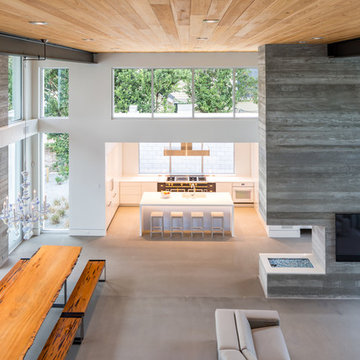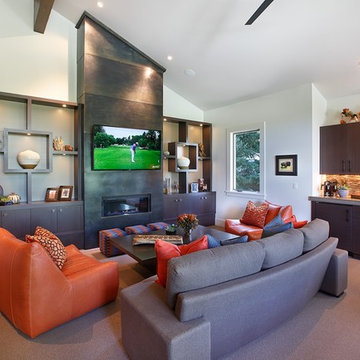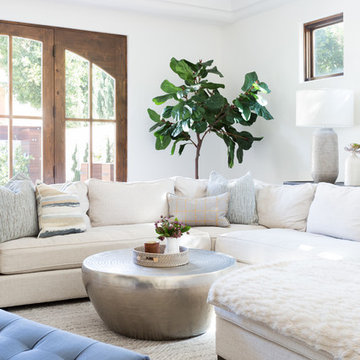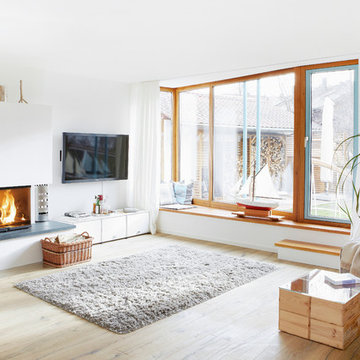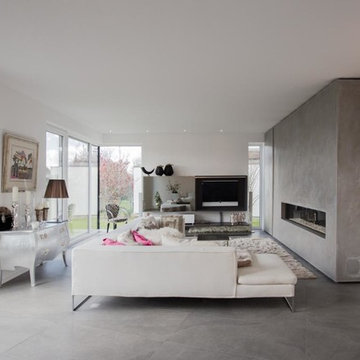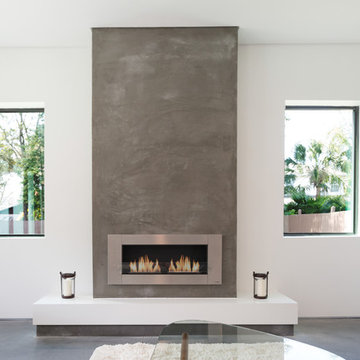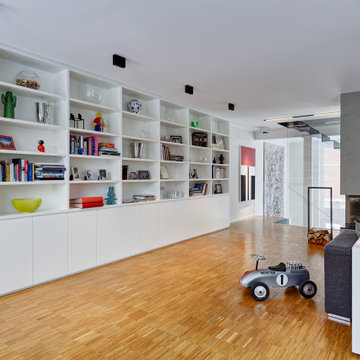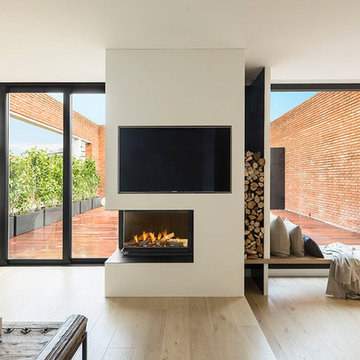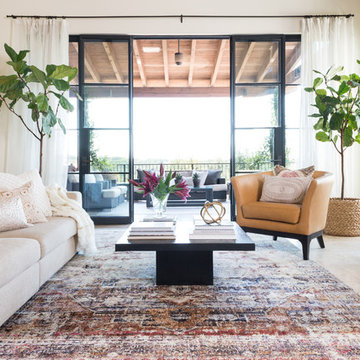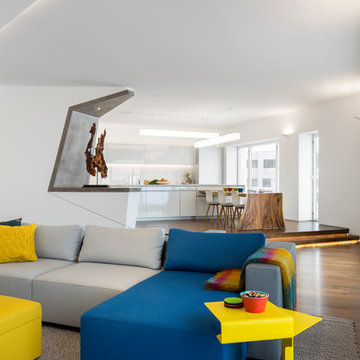Family Room Design Photos with White Walls and a Concrete Fireplace Surround
Refine by:
Budget
Sort by:Popular Today
61 - 80 of 799 photos
Item 1 of 3
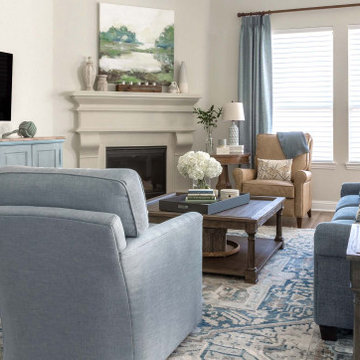
This new construction home in Fulshear, TX was designed for a client who wanted to mix her love of Traditional and Modern Farmhouse styles together. We were able to create a functional, comfortable, and personalized home.
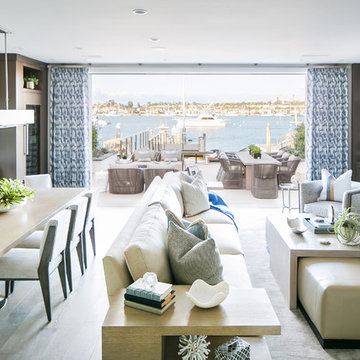
Gorgeous transitional eclectic style home located on the Balboa Peninsula in the coastal community of Newport Beach. The blending of both traditional and contemporary styles, color, furnishings and finishes is complimented by waterfront views, stunning sunsets and year round tropical weather.
Photos: Ryan Garvin
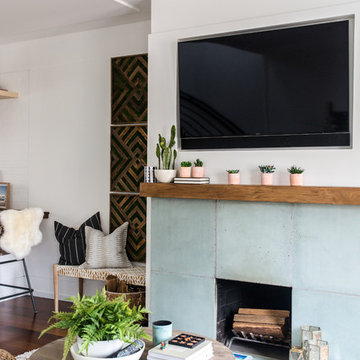
Family room has an earthy and natural feel with all the natural elements like the cement side table, moss wall art and fiddle leaf fig tree to pull it all together
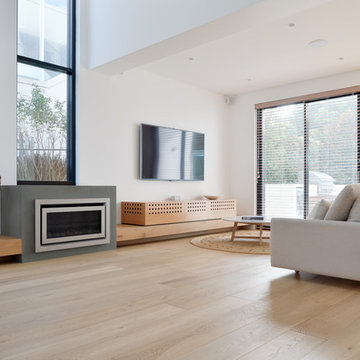
The white wash hardwood floors extend into the family room, creating a warm, relaxed space. Clean lines once again provide a minimalist space, while textural variety ensures the space is inviting and comfortable
Photos:Marcus Clinton

Daylight now streams into the living room brightening the shaded forest location.
Photography by Mike Jensen
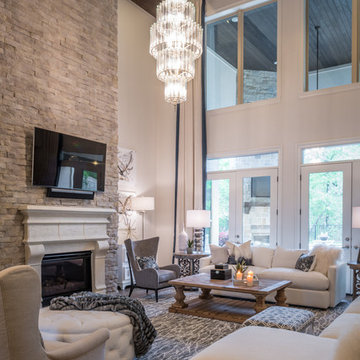
A room filled with natural light and whimsy for sure! Ample amounts of seating is provided for this client who loves to entertain family and friends. Soft colors keep the eye moving around all the beautiful finishes the home has to offer. From the exposed wooden beans to the stone fireplace, natural elements allow for the outdoors to be brought inside in the most elegant way! Cozy textures, light fabrics and a rug with lots of movement help this space to look and feel glam but still keep its natural origin in tact! Be sure to check out all the little elements and details that draw the eye both high and low!
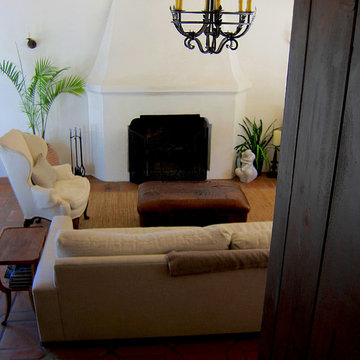
Design Consultant Jeff Doubét is the author of Creating Spanish Style Homes: Before & After – Techniques – Designs – Insights. The 240 page “Design Consultation in a Book” is now available. Please visit SantaBarbaraHomeDesigner.com for more info.
Jeff Doubét specializes in Santa Barbara style home and landscape designs. To learn more info about the variety of custom design services I offer, please visit SantaBarbaraHomeDesigner.com
Jeff Doubét is the Founder of Santa Barbara Home Design - a design studio based in Santa Barbara, California USA.
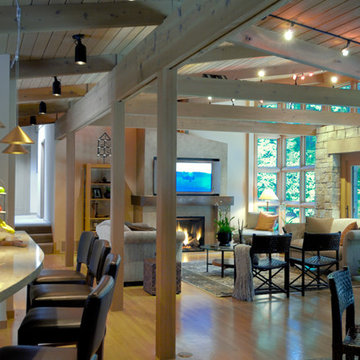
The new great room is open to the surrounding beauty of the forest in a way that wasn’t possible before with an overbearing fireplace in the middle of the space.
Photography by Mike Jensen
Family Room Design Photos with White Walls and a Concrete Fireplace Surround
4
