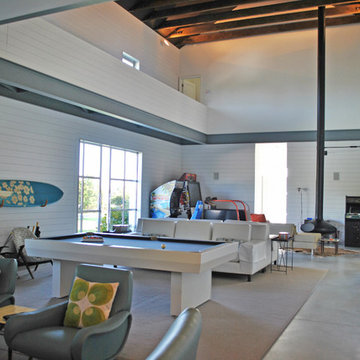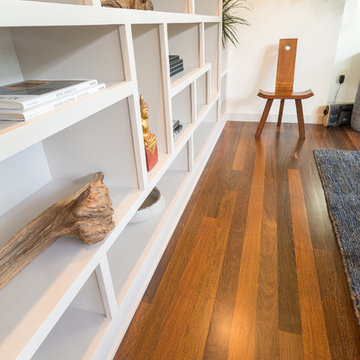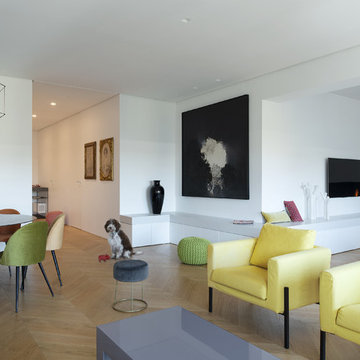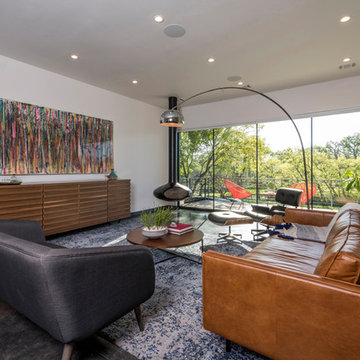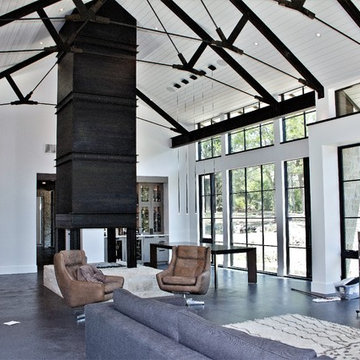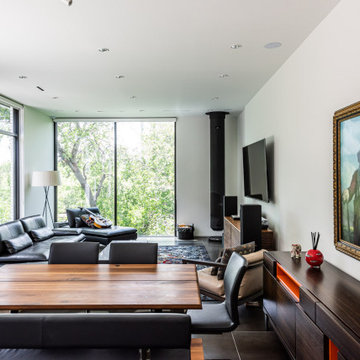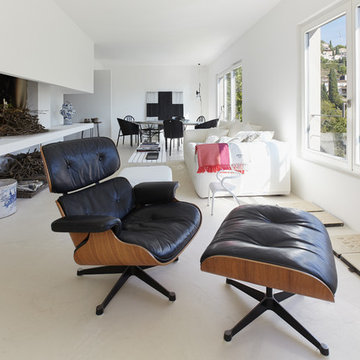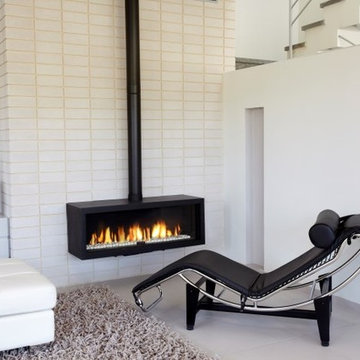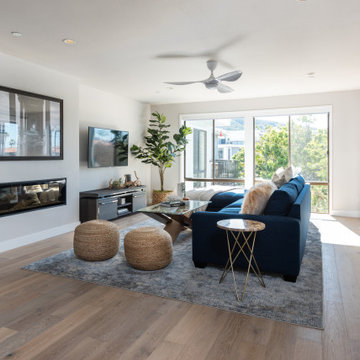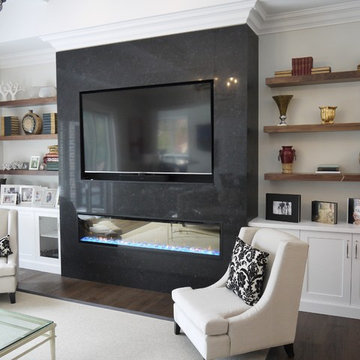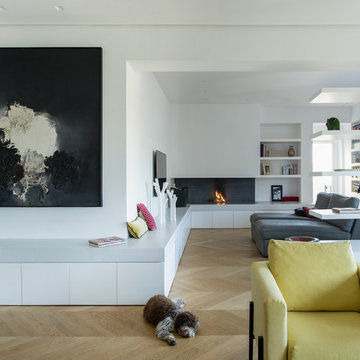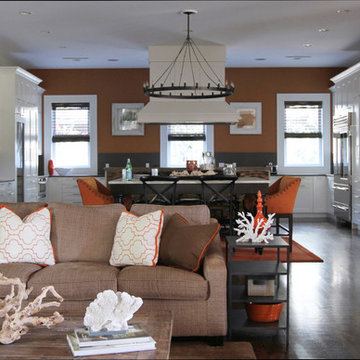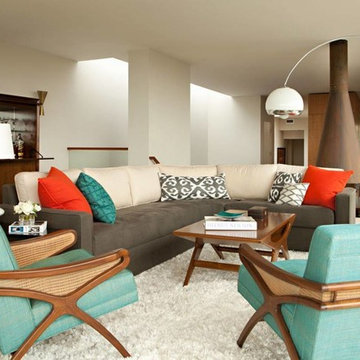Family Room Design Photos with White Walls and a Hanging Fireplace
Refine by:
Budget
Sort by:Popular Today
101 - 120 of 393 photos
Item 1 of 3
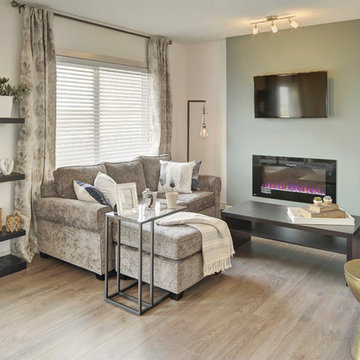
This Family room was designed with comfort in mind. It is open to the tech area, dining area/nook and kitchen which make it perfect for entertaining.
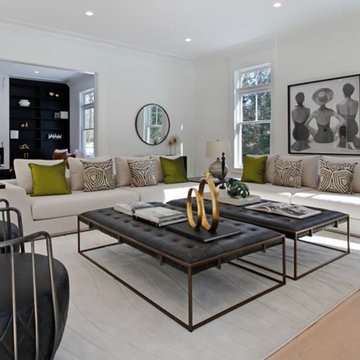
"Greenleaf" is a luxury, new construction home in Darien, CT.
Sophisticated furniture, artisan accessories and a combination of bold and neutral tones were used to create a lifestyle experience. Our staging highlights the beautiful architectural interior design done by Stephanie Rapp Interiors.
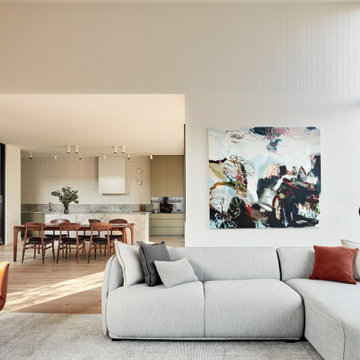
Family Room at the Ferndale Home in Glen Iris Victoria.
Builder: Mazzei Homes
Architecture: Dan Webster
Furniture: Zuster Furniture
Kitchen, Wardrobes & Joinery: The Kitchen Design Centre
Photography: Elisa Watson
Project: Royal Melbourne Hospital Lottery Home 2020
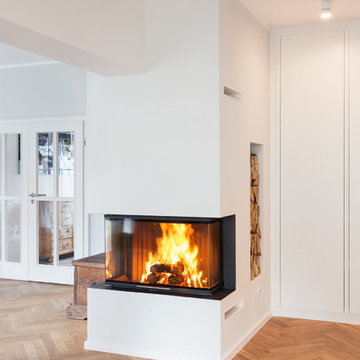
Dreiseitiger Brunner Panorama Kamin. Die Front Breite beträgt 85 cm. Die Warmluftführung erfolgt über Schlitze und hinter dem Kamin ist ein Holzfach realisiert.
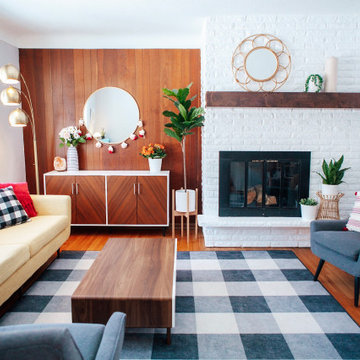
The Cherokee Mantel Shelf captures the raw and rustic nature of a beam that has a story. This product is composed of Alder planks with a smooth mahogany finish. This product is commonly used as a floating shelf where practical. Kit includes everything you need to attach to studs for a seamless and easy installation
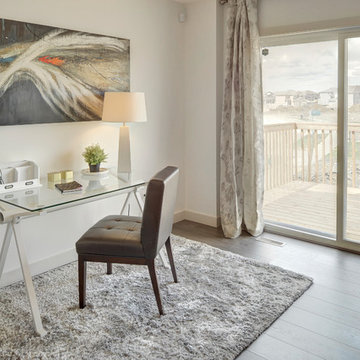
This Family room was designed with comfort in mind. It is open to the tech area, dining area/nook and kitchen which make it perfect for entertaining.
This is the multi functional tech area. Use it for a home office, a study space or even a kids play area.
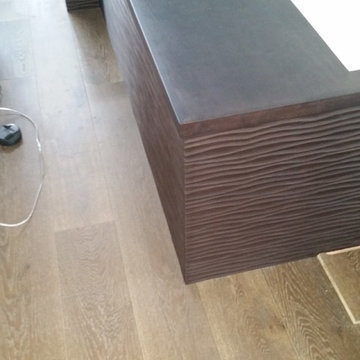
sizing and design by John H. Sessions. Custom Walnut panels from Germany. Matching wood top with matching finish
Family Room Design Photos with White Walls and a Hanging Fireplace
6
