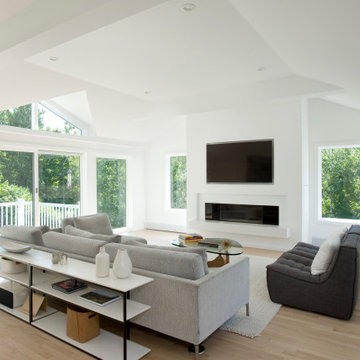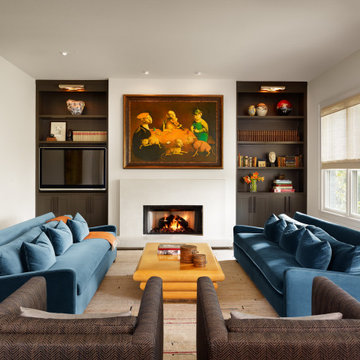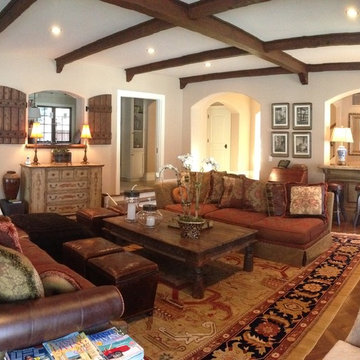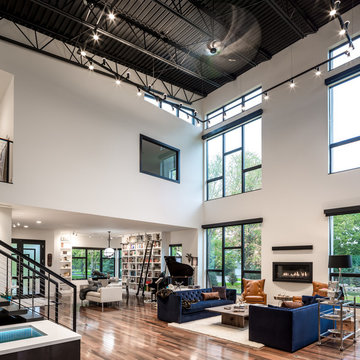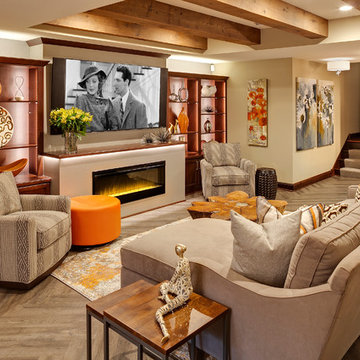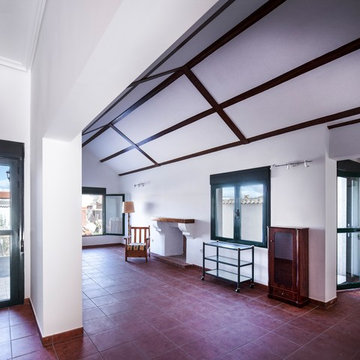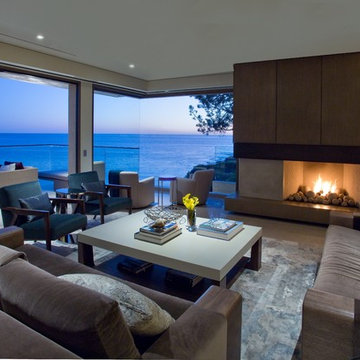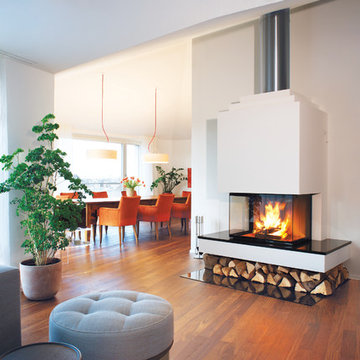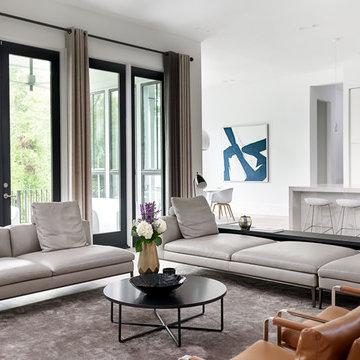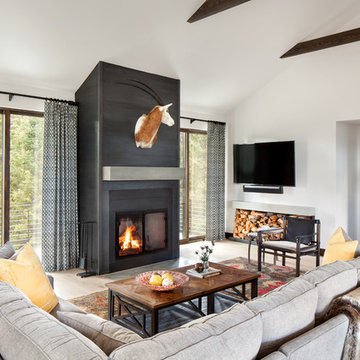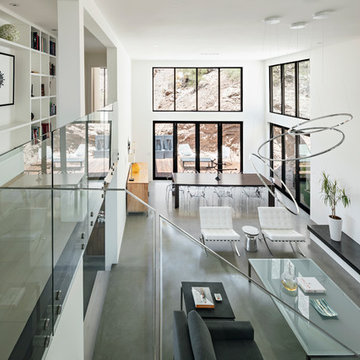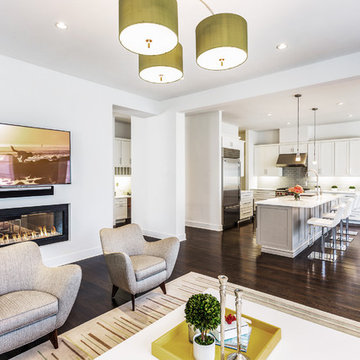Family Room Design Photos with White Walls and a Plaster Fireplace Surround
Refine by:
Budget
Sort by:Popular Today
261 - 280 of 1,906 photos
Item 1 of 3
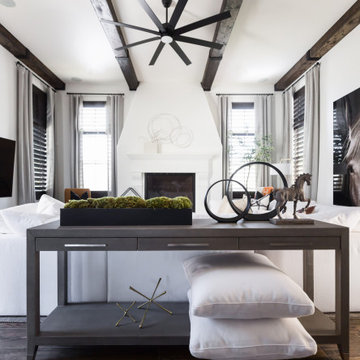
Making this Tuscan home modern with just painting the fireplace white, elevating this space into 2020. Adding Cannon balls for the fireplace and luxe window treatments make your eye go straight to those ceiling beams.
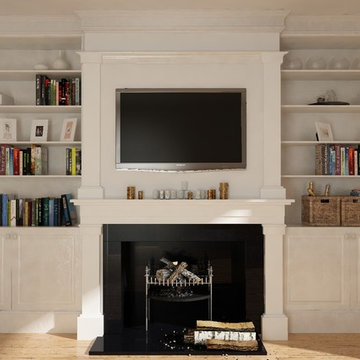
The built-in bookcase shown is custom made for a family room. It is now under construction. We made this photorealistic 3D render showing the interior design with two options for the shelves and decorations. You can see more details in the other photos of this project.
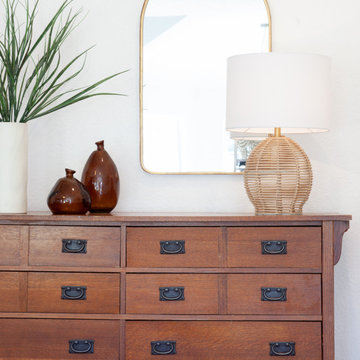
The living room was oddly shaped but left for some great space to make fun moments in the room. Here is an old bureau that served as an extension of the entryway and great storage for the living room.
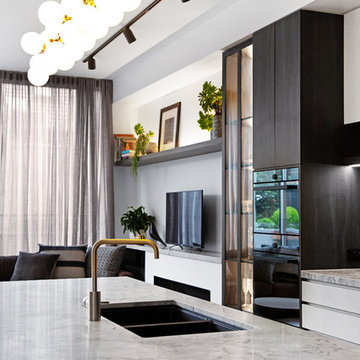
New addition to rear of heritage townhouse with family, kitchen and meals open plan. Photo: Suzi Appel
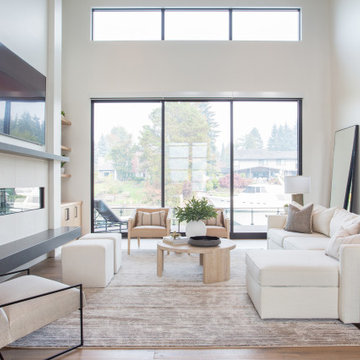
For their new construction home in Newport Shores, our clients desired an inviting gathering space where they could come together with family and friends in comfort and style. For this project we created a cohesive furniture, accessory and styling design that reflects the family’s warmth and promotes a social atmosphere.
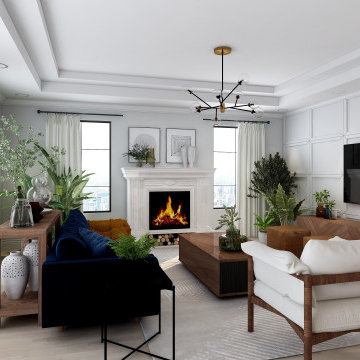
an open space family room featuring a living room, a small ding area, a kitchen nook, and an open kitchen design.
this contemporary minimalist design features a bright-colored interior with several pops of colors such as the blue sofa and the yellow dining chairs adorned with lush greenery throughout the space.
Light and color were the main factors that put together this fresh lively space where a family can spend their time either in the living room, dining, or even kitchen area.

Art deco is introduced in the mirrored coffee table, low back sofa in emerald green velvet and the Greek key area rug. This room delights the eye in its use of color that is at once restrained and impactful.
Family Room Design Photos with White Walls and a Plaster Fireplace Surround
14
