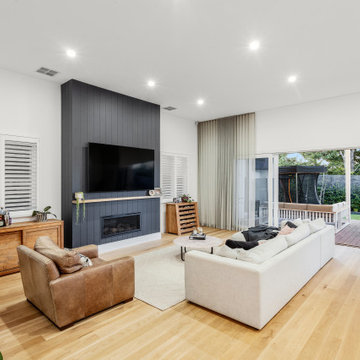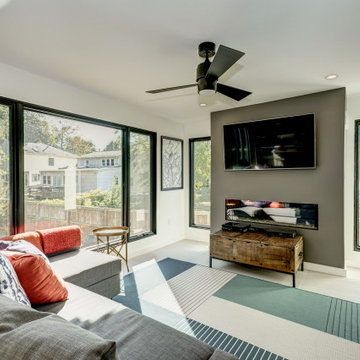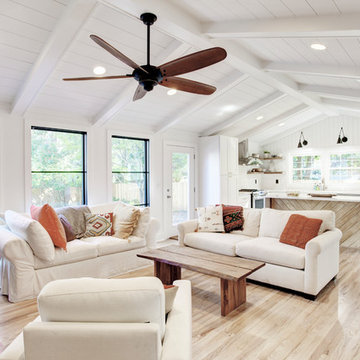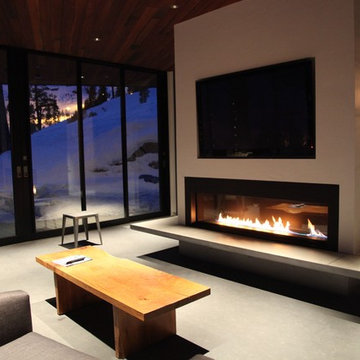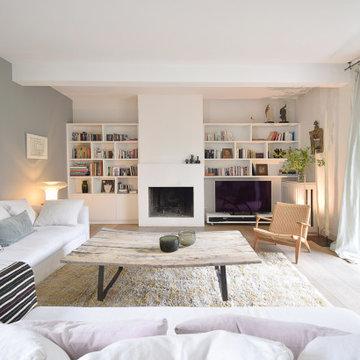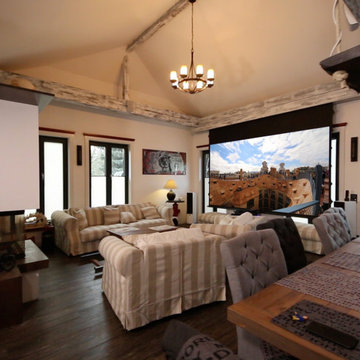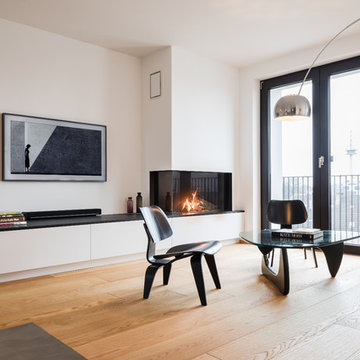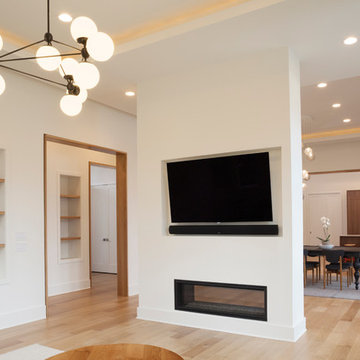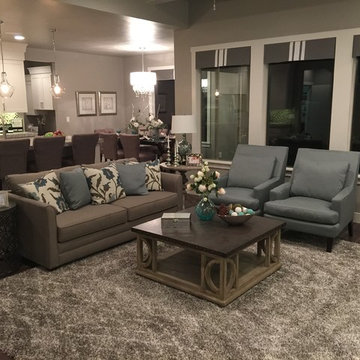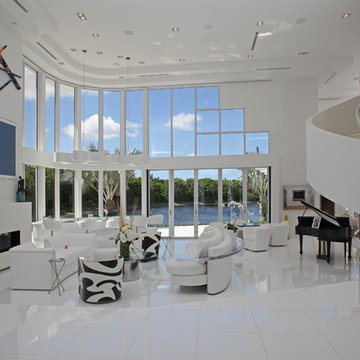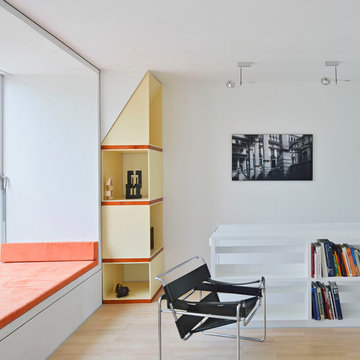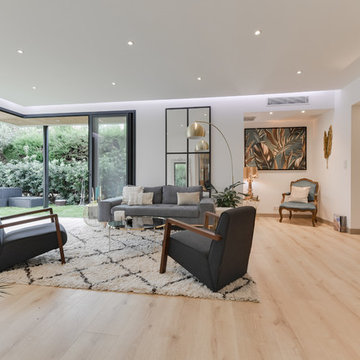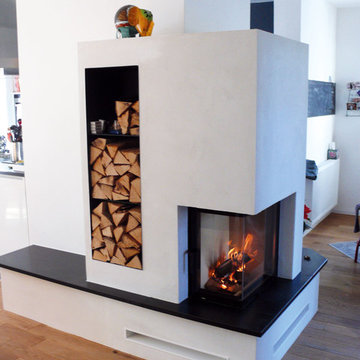Family Room Design Photos with White Walls and a Plaster Fireplace Surround
Refine by:
Budget
Sort by:Popular Today
121 - 140 of 1,906 photos
Item 1 of 3
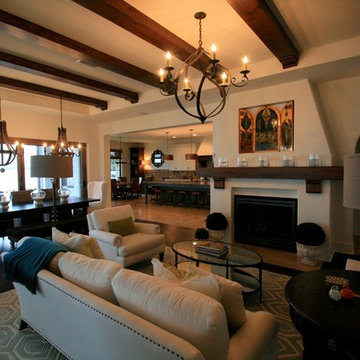
This formal area contains the formal dining and living spaces for this expansive home. The entire rear wall collapses accordion-style to allow the wall to “disappear” giving awe-inspiring views of the open water.
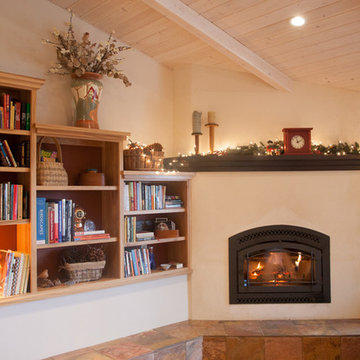
This knotty pine ceiling was lightened with a semi transparent stain. This lightened up the whole room but changed the colors in the whole house. It was an easy fix: we just needed to find a color that had atad of reddish in it to go with the ceiling. The previous wall colors were tan that had a green undertone.
WE also painted the mental of the Fireplace in a dark charcoal to match the fireplace surround.
Ansley Braverman phtotography
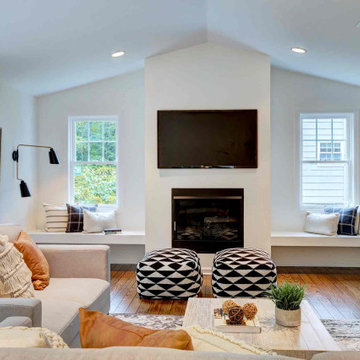
Renovated Modern Vaulted Family Room in a traditional center hall colonial with floating gas fireplace, floating wood bench seats, vaulted ceilings, black clad sliding doors, mid century lighting, reclaimed wood floors, modern furniture, black and white poufs, reading nook, breakfast room.
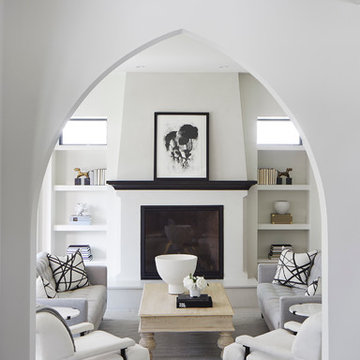
Martha O'Hara Interiors, Furnishings & Photo Styling | Detail Design + Build, Builder | Charlie & Co. Design, Architect | Corey Gaffer, Photography | Please Note: All “related,” “similar,” and “sponsored” products tagged or listed by Houzz are not actual products pictured. They have not been approved by Martha O’Hara Interiors nor any of the professionals credited. For information about our work, please contact design@oharainteriors.com.

Located in Old Seagrove, FL, this 1980's beach house was is steps away from the beach and a short walk from Seaside Square. Working with local general contractor, Corestruction, the existing 3 bedroom and 3 bath house was completely remodeled. Additionally, 3 more bedrooms and bathrooms were constructed over the existing garage and kitchen, staying within the original footprint. This modern coastal design focused on maximizing light and creating a comfortable and inviting home to accommodate large families vacationing at the beach. The large backyard was completely overhauled, adding a pool, limestone pavers and turf, to create a relaxing outdoor living space.
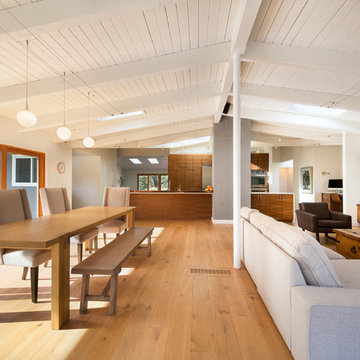
outside (is)the box
Portland, OR
type: remodel & addition
status: built
photography: Erin Riddle of KLiK Concepts
Family Room Design Photos with White Walls and a Plaster Fireplace Surround
7
