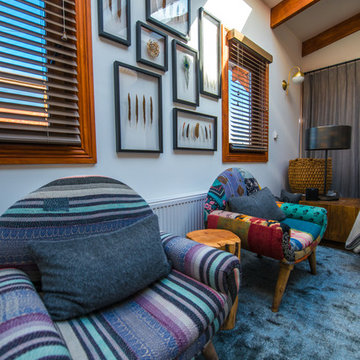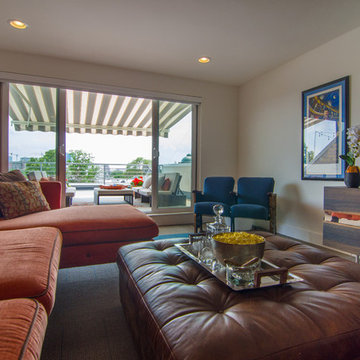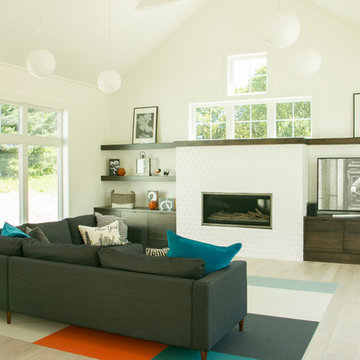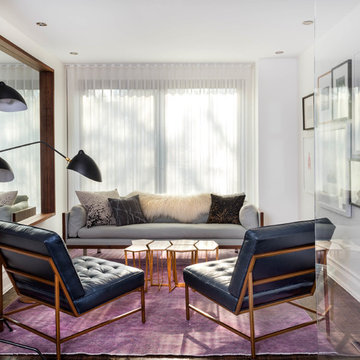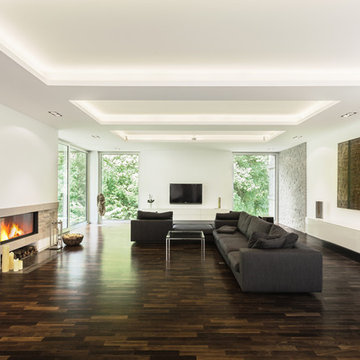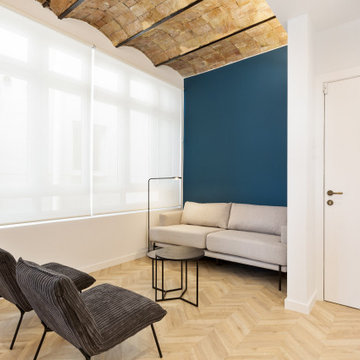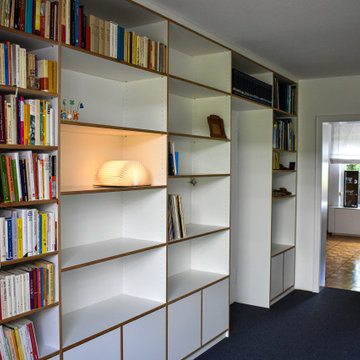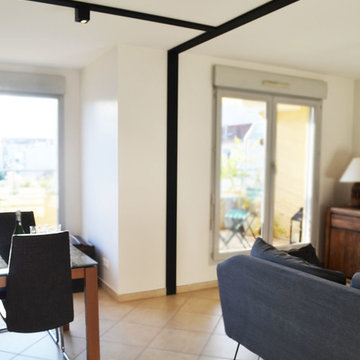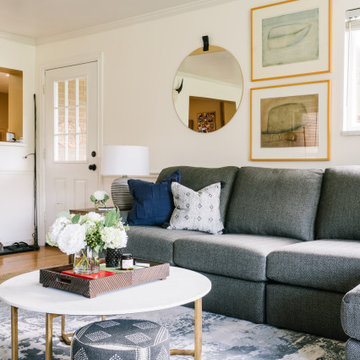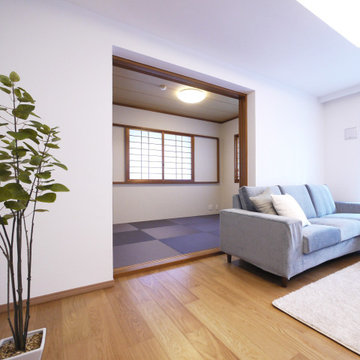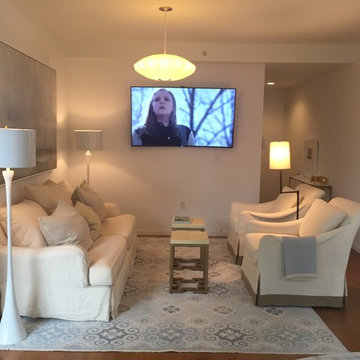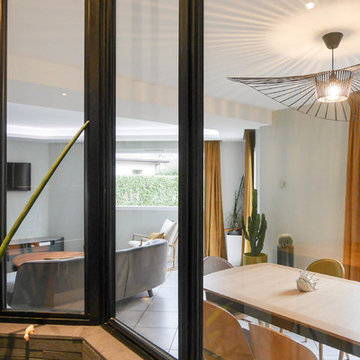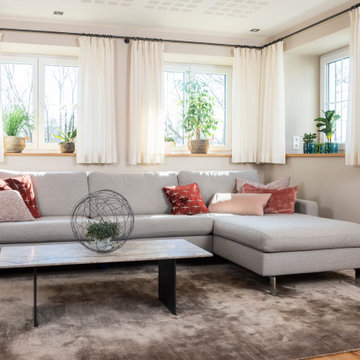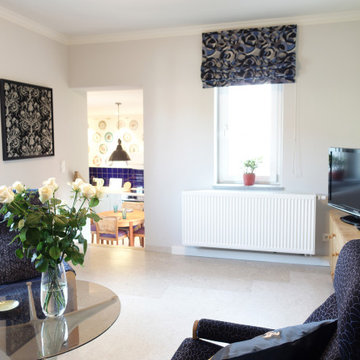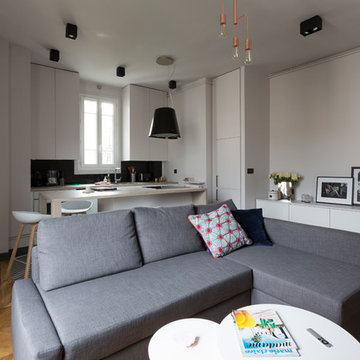Family Room Design Photos with White Walls and Blue Floor
Refine by:
Budget
Sort by:Popular Today
41 - 60 of 92 photos
Item 1 of 3
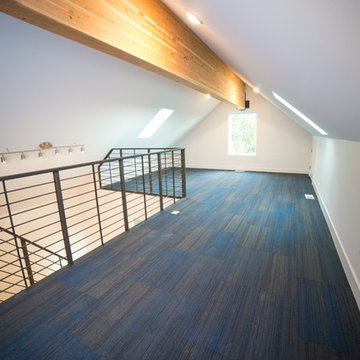
Surrounded by trees to the north and old farm buildings, the Agnew Farmhouse naturally took shape to capture the expansive southern views of the prairie on which it resides. Inspired from the rural venacular of the property, the home was designed for an engaged couple looking to spend their days on the family farm. Built next to the original house on the property, a story of past, present, and future continues to be written. The south facing porch is shaded by the upper level and offers easy access from yard to the heart of the home. North Dakota offers challenging weather, so naturally a south-west facing garage to melt the snow from the driveway is often required. This also allowed for the the garage to be hidden from sight as you approach the home from the NE. Respecting its surroundings, the home emphasizes modern design and simple farmer logic to create a home for the couple to begin their marriage and grow old together. Cheers to what was, what is, and what's to come...
Tim Anderson
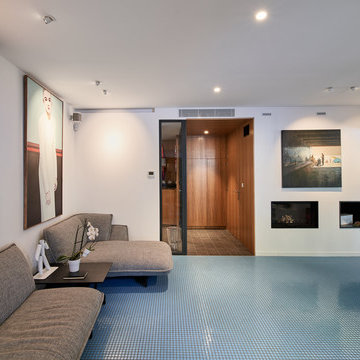
rénovation d'une villa d'artiste à Marseille - Séjour contemporain - Sol en mosaïques bleu
Photographies © David GIANCATARINA
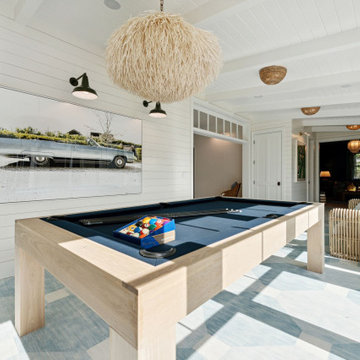
This fun game room transitions the historic portion of the house to the newly added section. The white oak floors are painted in a blue whitewash pattern and the room features horizontal shiplap walls, a custom pool table and lots of decorative lighting.
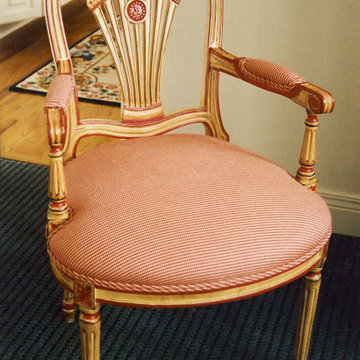
This cheerful and inviting family room features charming pull up balloon chair. Annual art festival launch real hot air balloons from the owners back yard. The designer brought a little of that whimsy into the interior design.
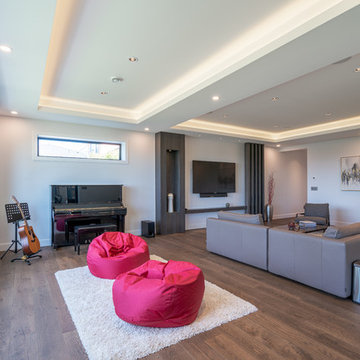
This expansive modern custom home features an open concept main living area, a gourmet kitchen, hardwood floors, and gorgeous ocean views.
Family Room Design Photos with White Walls and Blue Floor
3
