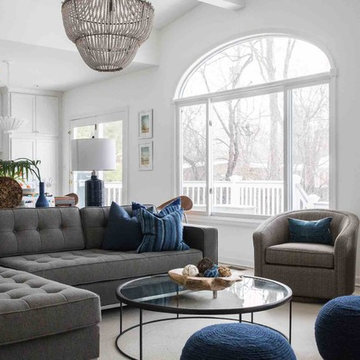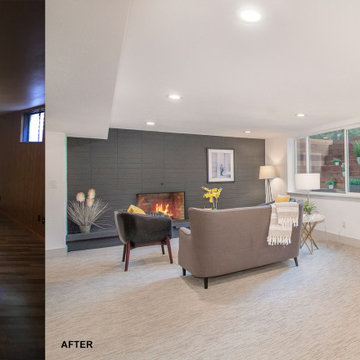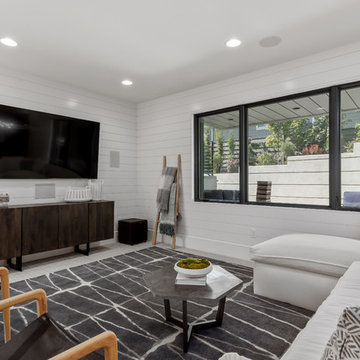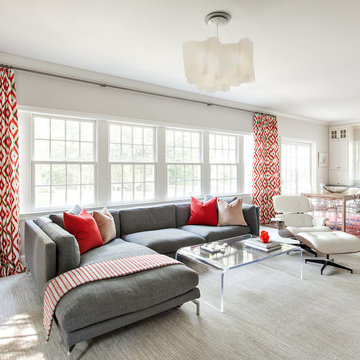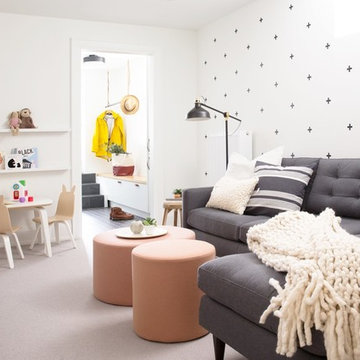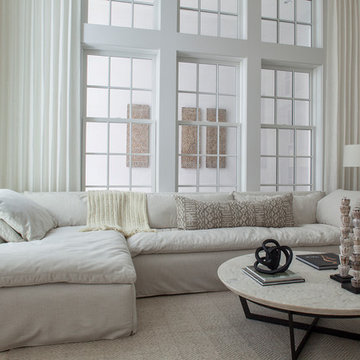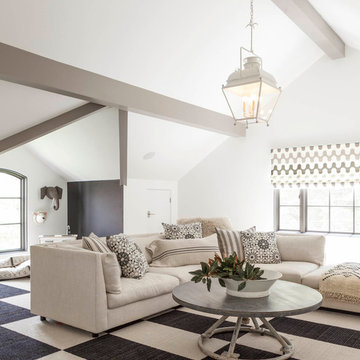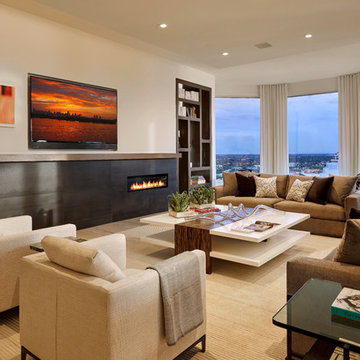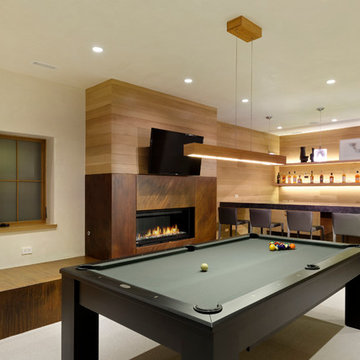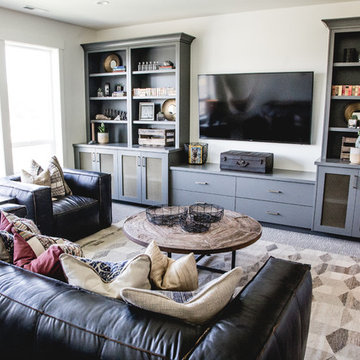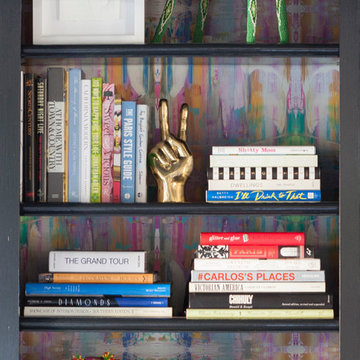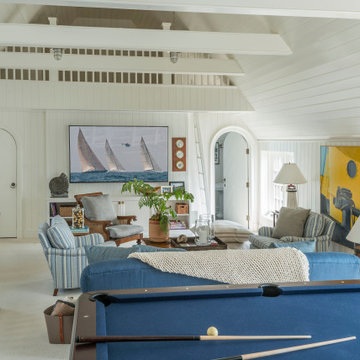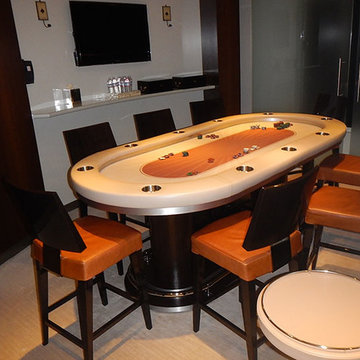Family Room Design Photos with White Walls and Carpet
Refine by:
Budget
Sort by:Popular Today
121 - 140 of 3,468 photos
Item 1 of 3
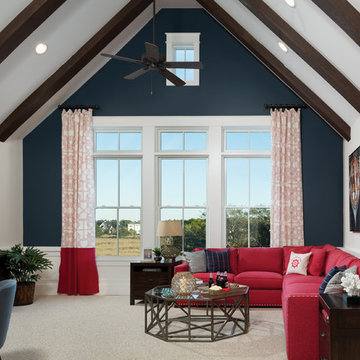
This bonus/media room allows guests or kids to have their own space. http://arhomes.us/PortRoyale1277
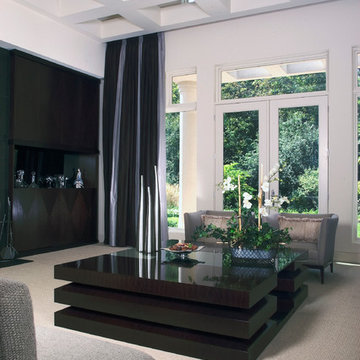
Photography by Linda Oyama Bryan. http://pickellbuilders.com. Living Room with built in cabinetry, floor to ceiling windows, wool carpet and coffer ceiling detail.
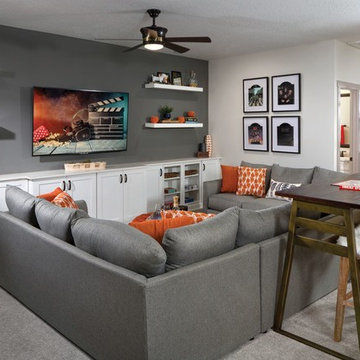
The Avondale Model by David Weekley Homes in The Colony at Twenty Mile in Nocatee.
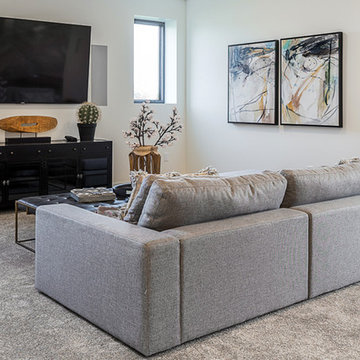
This space is made for entertaining. A large, cozy sectional is perfect for stretching out and watching a movie or this weekend's game. Even though it's on the lower level, lots of windows provide plenty of natural light so the space feels anything but dungeony. Wall color, tile and materials carry over the general color scheme from the upper level for a cohesive look, while darker cabinetry and reclaimed wood accents help set the space apart.
Photo: Kerry Bern www.prepiowa.com
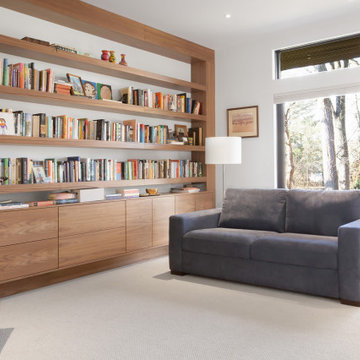
Modern Brick House, Indianapolis, Windcombe Neighborhood - Christopher Short, Derek Mills, Paul Reynolds, Architects, HAUS Architecture + WERK | Building Modern - Construction Managers - Architect Custom Builders
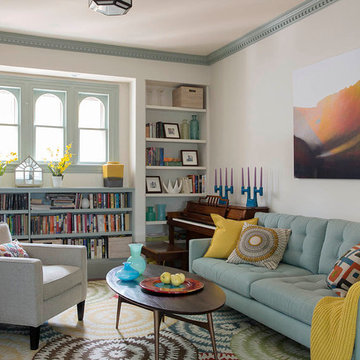
Heidi Pribell Interiors puts a fresh twist on classic design serving the major Boston metro area. By blending grandeur with bohemian flair, Heidi creates inviting interiors with an elegant and sophisticated appeal. Confident in mixing eras, style and color, she brings her expertise and love of antiques, art and objects to every project.

In the original part of the house there was a large room with a walkway through the middle. We turned the smaller side of the room into a beautiful library to house their books. Custom cabinetry houses a window seating extra storage featuring stunning custom cabinetry lighting.
Family Room Design Photos with White Walls and Carpet
7
