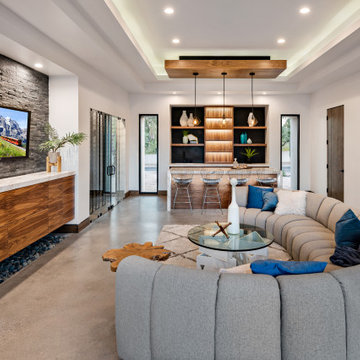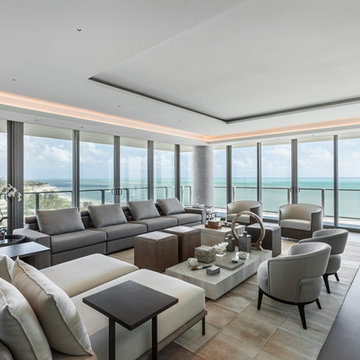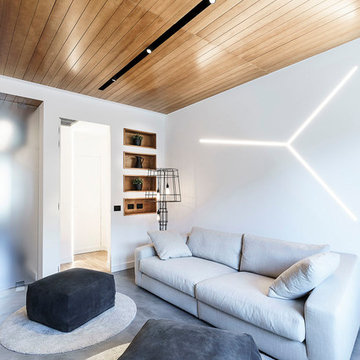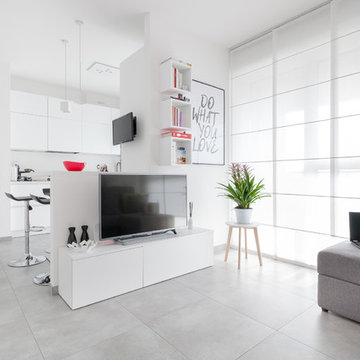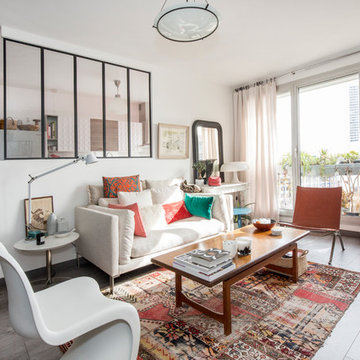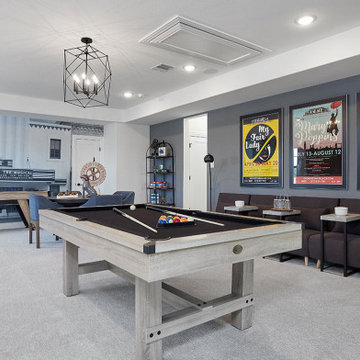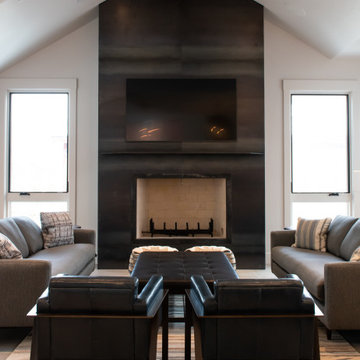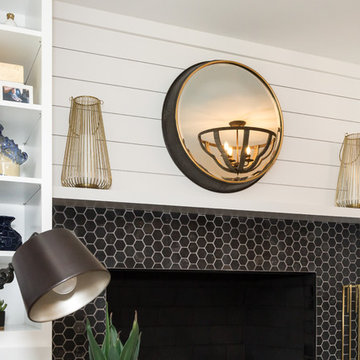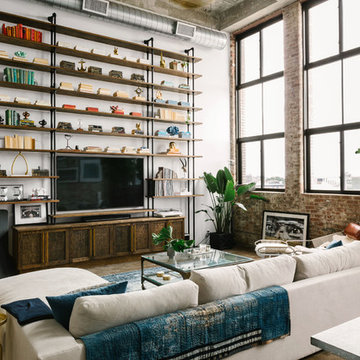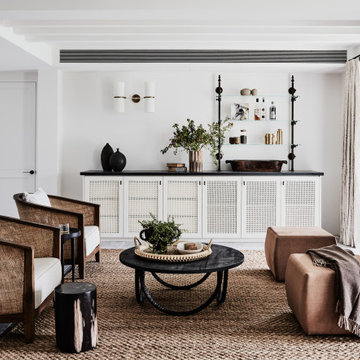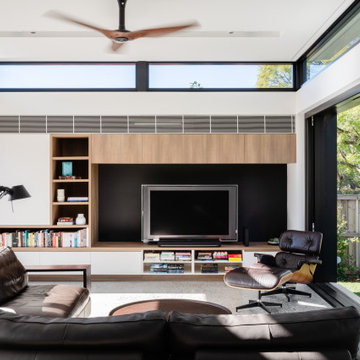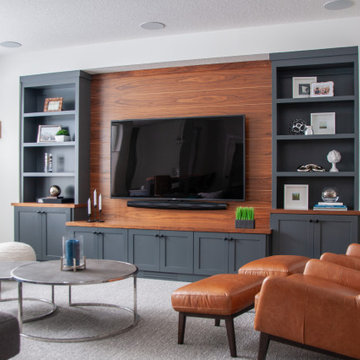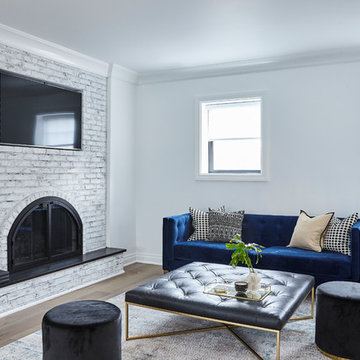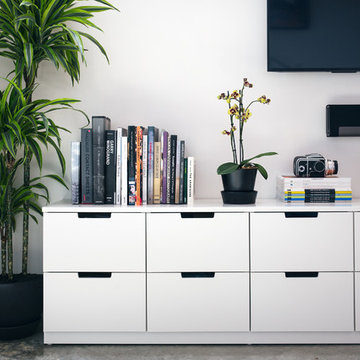Family Room Design Photos with White Walls and Grey Floor
Refine by:
Budget
Sort by:Popular Today
121 - 140 of 4,045 photos
Item 1 of 3
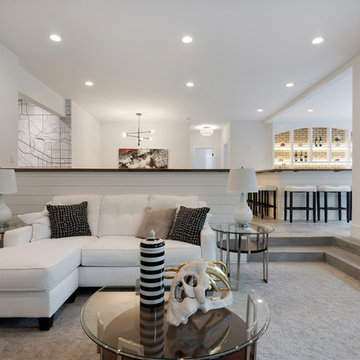
This open lower level family room is open to the home bar area which allows for a great entertaining space. Photo by Space Crafting
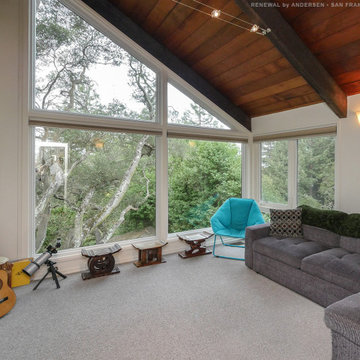
Superb family room with stunning new windows we installed. This fantastic home built like a treehouse, with vaulted shiplap ceilings, looks phenomenal with all new picture and casement windows, including special shape windows that fit the design. Find out how easy replacing your windows can be with Renewal by Andersen of San Francisco serving the entire Bay Area.
A variety of window styles and colors are available -- Contact Us Today! 844-245-2799
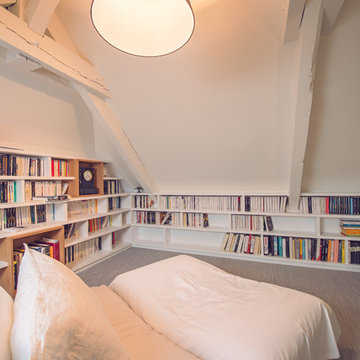
Bibliothèque sur mesure dans petit salon sous combles pour livres de poches.
Elodie Méheust Photographe
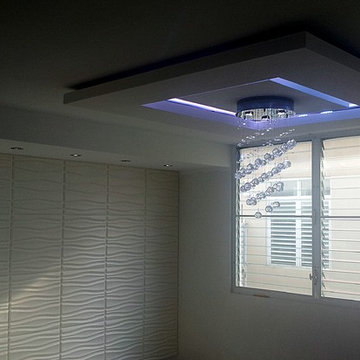
Location: Lakeland, Florida
Luxurious Decorative Wall Paneling.
Decorative Soffit.
Decorative Suspended Ceiling.
LED Lighting.
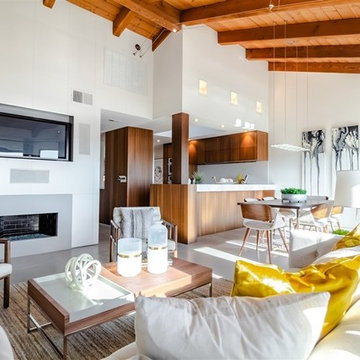
This home features unique Mid-Century architecture, with high ceilings and wood beams. It was important to keep the staging simple and functional and of course focus on a Mid-Century Modern look and feel. The furniture selection of this home is uncluttered with sleek lines both organic and geometric forms along with minimal ornamentation.

Serenity Indian Wells modern mansion open plan entertainment lounge & game room. Photo by William MacCollum.
Family Room Design Photos with White Walls and Grey Floor
7
