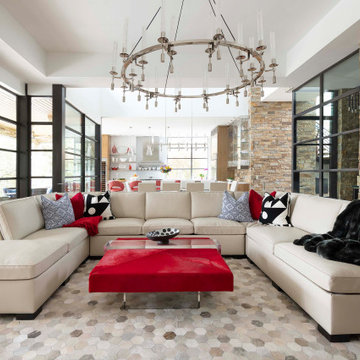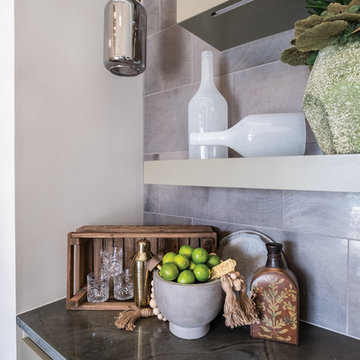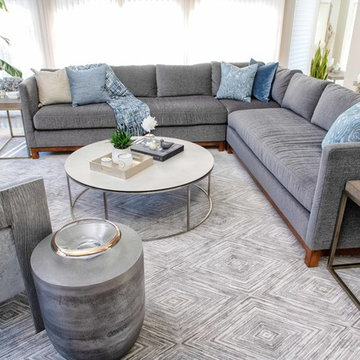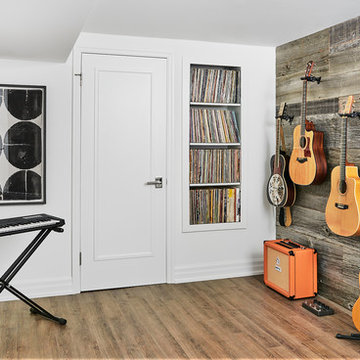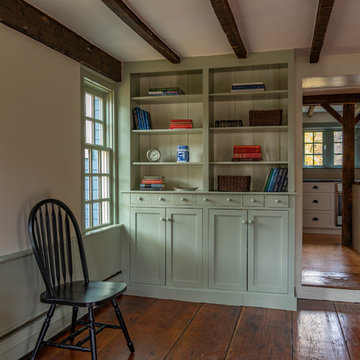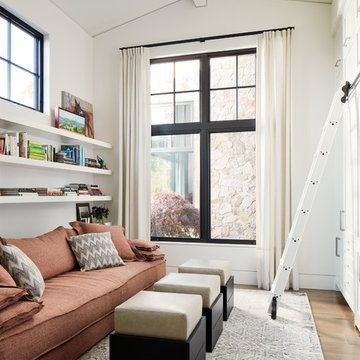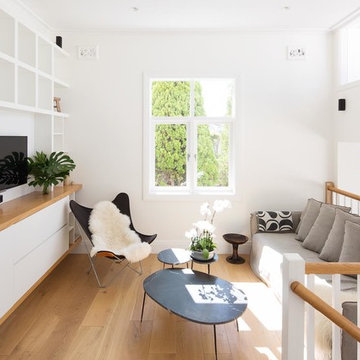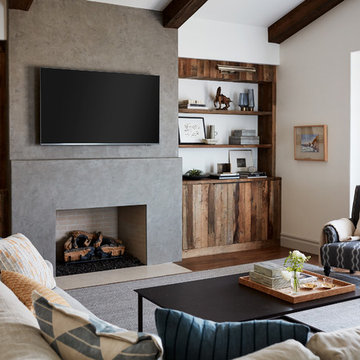Family Room Design Photos with White Walls and Medium Hardwood Floors
Refine by:
Budget
Sort by:Popular Today
201 - 220 of 12,716 photos
Item 1 of 3
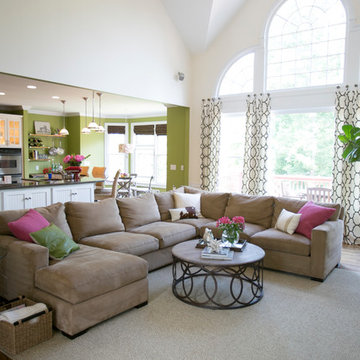
This lovely open kitchen and family room is a perfect place for entertaining or just spending quite time at home. A beautiful white kitchen, with vibrant green walls joins effortlessly with the neutral, contemporary family room with green and fuschia accents. The large windows bring the outdoors in.
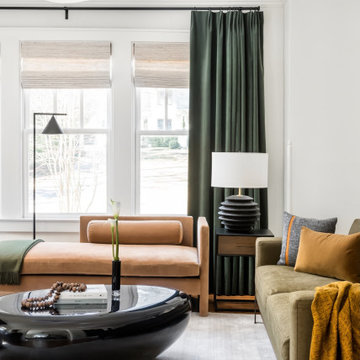
We completely redesigned the fireplace and added a contrasting background color that matches the room design and helps hide the wall-mounted TV. We also added a boucle swivel chair that is easy to navigate between conversations and TV watching.
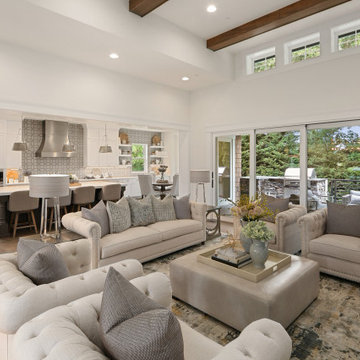
Entertainer's paradise with open living concept featuring great room, kitchen, nook and covered deck.

Great room features 14ft vaulted ceiling with stained beams, and white built-ins surround fireplace.

Great Room with Waterfront View showcasing a mix of natural tones & textures. The Paint Palette and Fabrics are an inviting blend of white's with custom Fireplace & Cabinetry. Lounge furniture is specified in deep comfortable dimensions. Custom Front Double Entry Doors, and Custom Railing featured in the Entry.
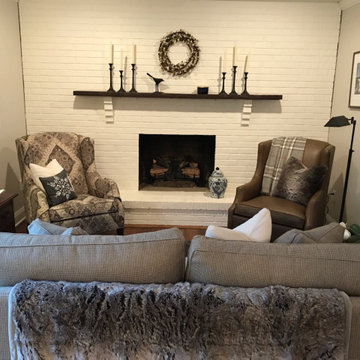
We added extra texture by including faux fur accents and picking extra chunky fabric or the love seat facing the fireplace. This is definitely a cozy place to curl up and spend some time with friends and family.
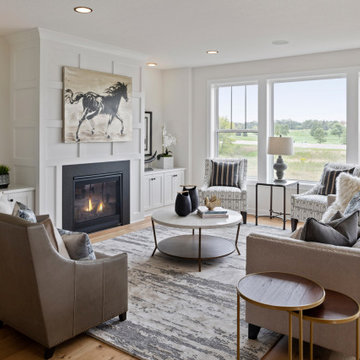
St. Charles Sport Model - Tradition Collection
Pricing, floorplans, virtual tours, community information & more at https://www.robertthomashomes.com/
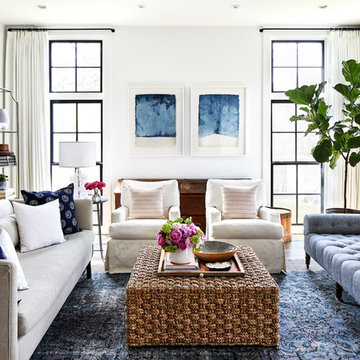
Living Room
Photography: Stacy Zarin Goldberg Photography; Interior Design: Kristin Try Interiors; Builder: Harry Braswell, Inc.
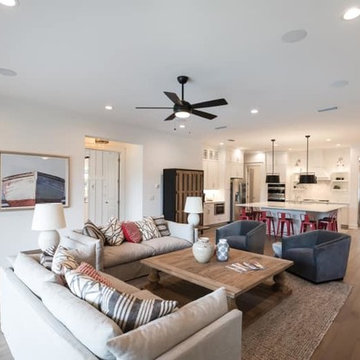
Open Plan Family Room with Slipcovered Linen Sofas, Grey Velvet Swivel Chairs, and Reclaimed Wood Coffee and Side Tables. White Painted Brick Fireplace Anchors the Television.
Family Room Design Photos with White Walls and Medium Hardwood Floors
11


