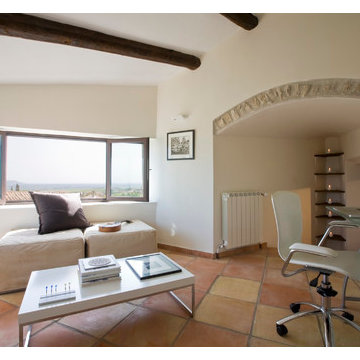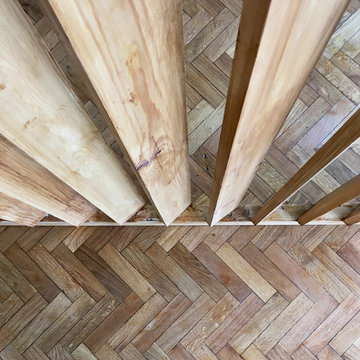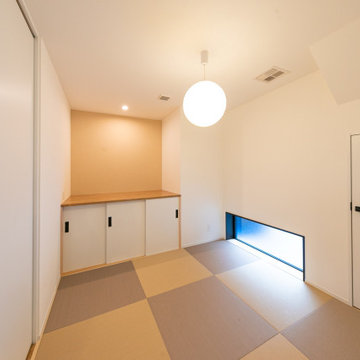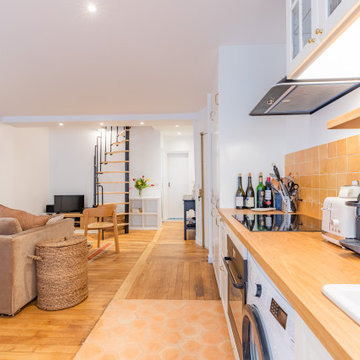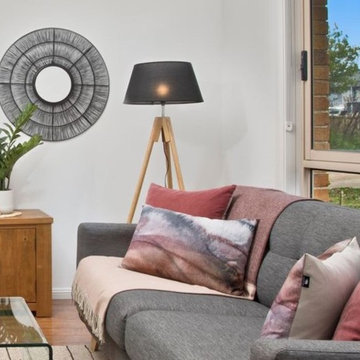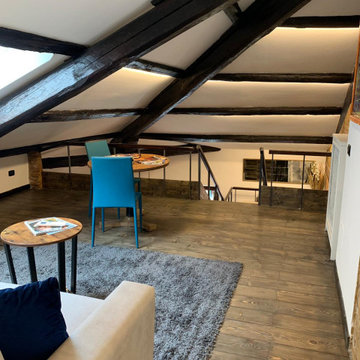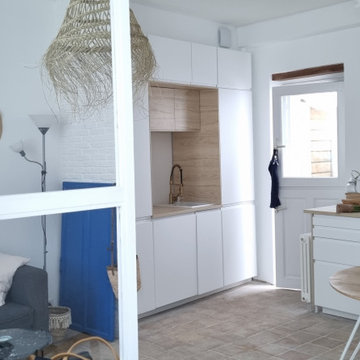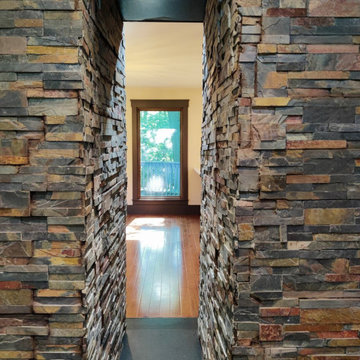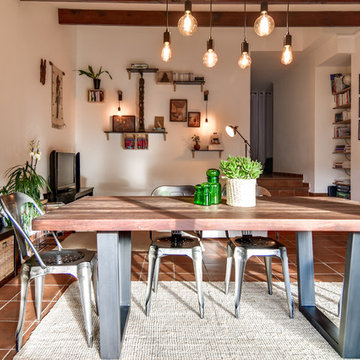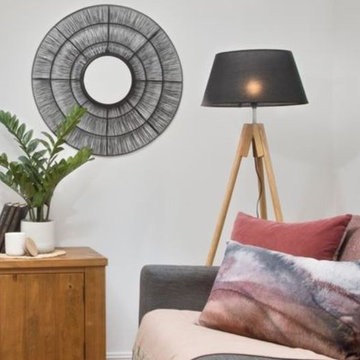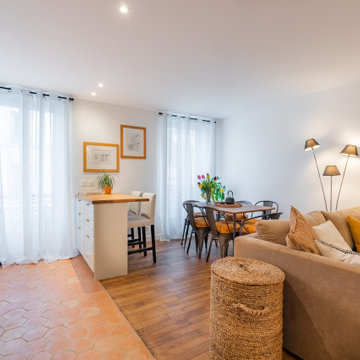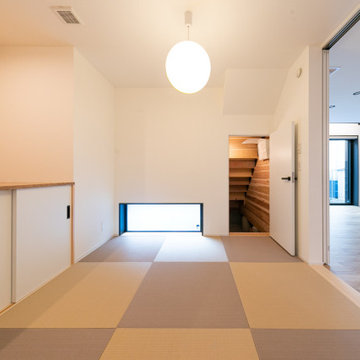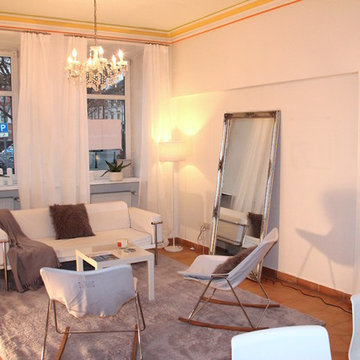Family Room Design Photos with White Walls and Orange Floor
Refine by:
Budget
Sort by:Popular Today
61 - 80 of 100 photos
Item 1 of 3
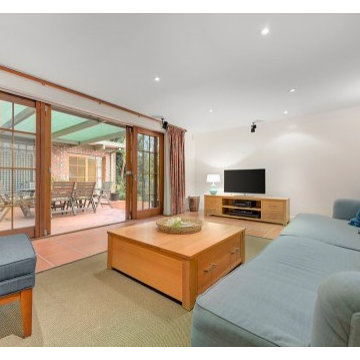
This large room leading to the courtyard/pool area served mainly as a play area/toy storage and unsorted washing basket dumping ground. Which is a pretty standard situation for hidden away rooms in the average family home...however, is not the best look when it comes to presenting a property for sale! This room has great outlook and was best showcased as a relaxed sitting area for guests (especially as a storeroom behind the garage was given a courtyard door and transformed into a guest suite as part of the transformation).
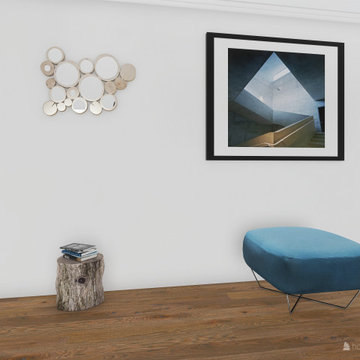
Angolo di lettura poggiato su di un pouf vellutato a cui chiama un quadro dalle tonalità chiaro scuro riflesse sul dorato dello specchio.. il tutto si piega su un legno freddo di variegati libri..

Interior design per una villa privata con tavernetta in stile rustico-contemporaneo. Linee semplici e pulite incontrano materiali ed elementi strutturali rustici. I colori neutri e caldi rendono l'ambiente sofisticato e accogliente.
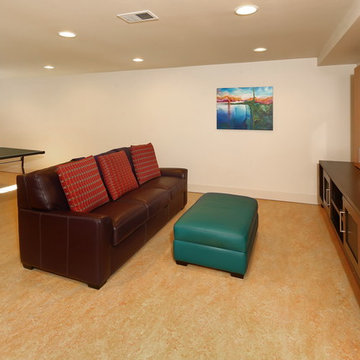
Photography by Radley Muller Photography
Design by Cirrus Design
Interior Design by Brady Interior Design Services
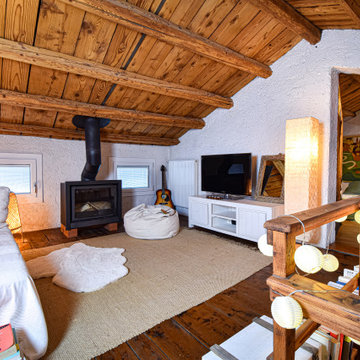
Il piano superiore era lo spazio più problematico. La cliente non era riuscita a dare una giusta destinazione a questo ambiente. Dopo il mio intervento è diventato un luogo di relax, dove poter leggere o guardare la tv.
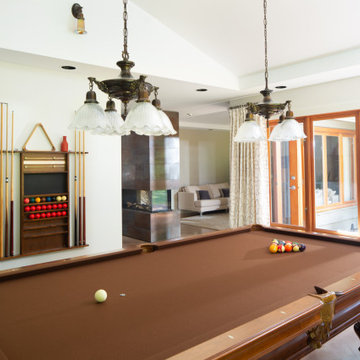
Existing antique pendants frame a classic pool table which received new cloth in a colour that complements the concrete floors & the surrounding fir windows & doors.
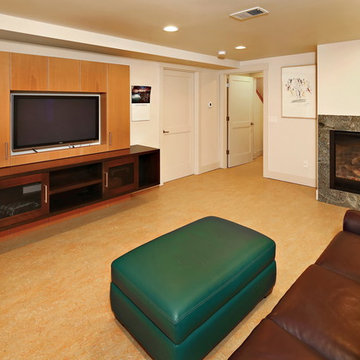
Photography by Radley Muller Photography
Design by Cirrus Design
Interior Design by Brady Interior Design Services
Family Room Design Photos with White Walls and Orange Floor
4
