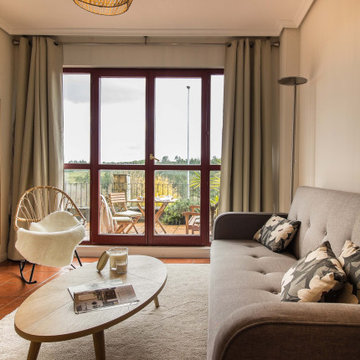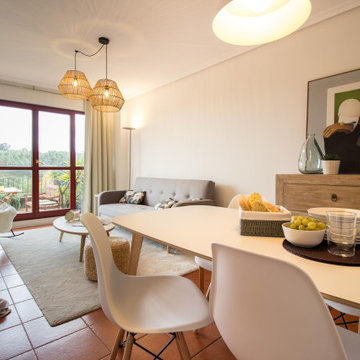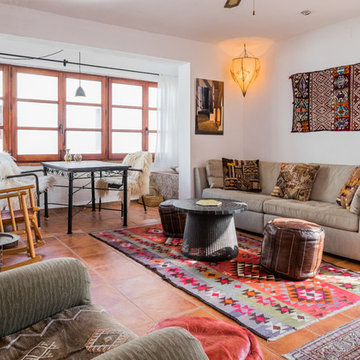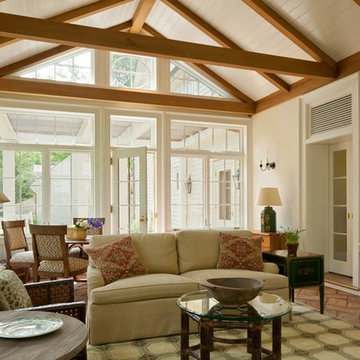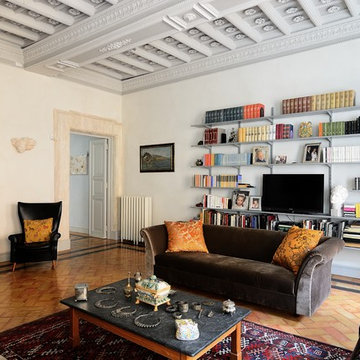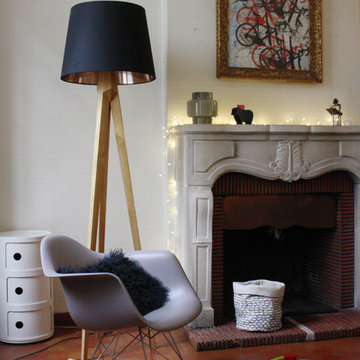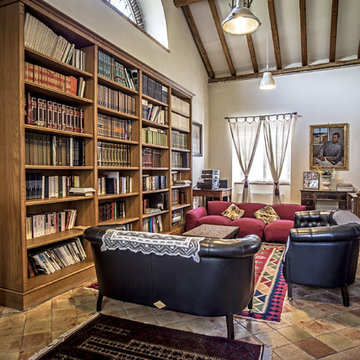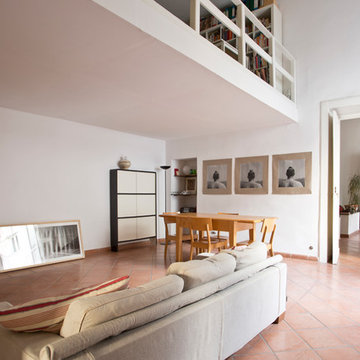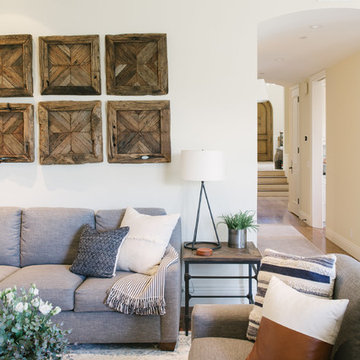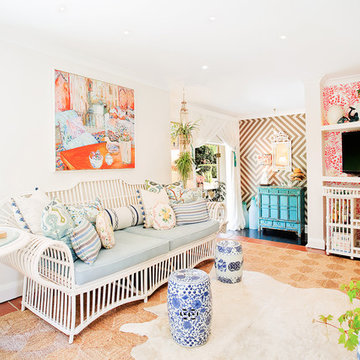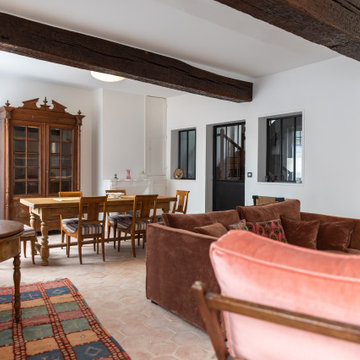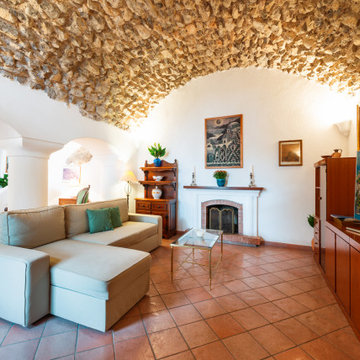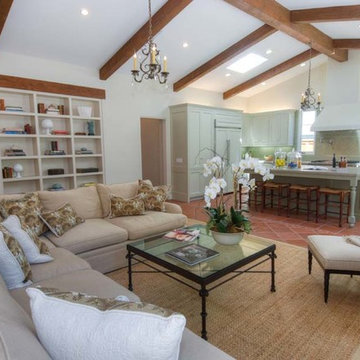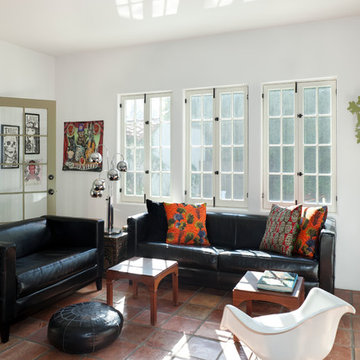Family Room Design Photos with White Walls and Terra-cotta Floors
Refine by:
Budget
Sort by:Popular Today
41 - 60 of 340 photos
Item 1 of 3
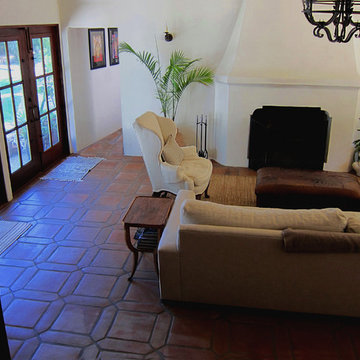
Design Consultant Jeff Doubét is the author of Creating Spanish Style Homes: Before & After – Techniques – Designs – Insights. The 240 page “Design Consultation in a Book” is now available. Please visit SantaBarbaraHomeDesigner.com for more info.
Jeff Doubét specializes in Santa Barbara style home and landscape designs. To learn more info about the variety of custom design services I offer, please visit SantaBarbaraHomeDesigner.com
Jeff Doubét is the Founder of Santa Barbara Home Design - a design studio based in Santa Barbara, California USA.
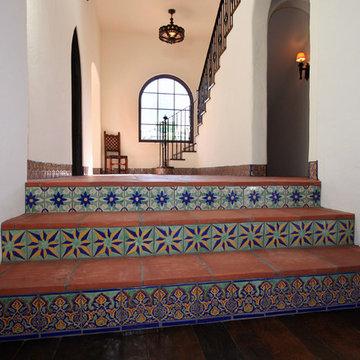
Kim Grant, Architect;
Paul Schatz, Interior Designer -Interior Design Imports;
Esther Lowe, Photographer
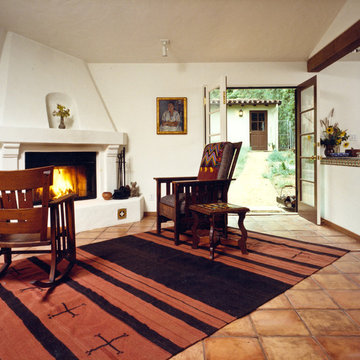
Studio has a huge corner fireplace. To the right is an open kitchenette, and outside a new courtyard. Path leads to replacement garage, built closer to the street.
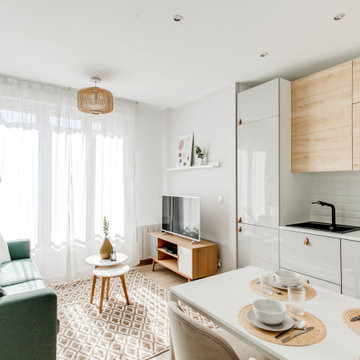
Cet appartement de 65m2, tout en longueur et desservi par un grand couloir n'avait pas été rénové depuis les années 60. Les espaces étaient mal agencés, il ne disposait que d'une seule chambre, d'une cuisine fermé, d'un double séjour et d'une salle d'eau avec WC non séparé.
L'enjeu était d'y créer un T4 et donc de rajouter 2 chambres supplémentaires ! La structure en béton dite "poteaux / poutres" nous a permis d'abattre de nombreuses cloisons.
L'ensemble des surfaces ont été rénovées, la cuisine à rejoint la pièce de vie, le WC à retrouvé son indépendance et de grandes chambres ont été crées.
J'ai apporté un soin particulier à la luminosité de cet appartement, et ce, dès l'entrée grâce à l'installation d'une verrière qui éclaircie et modernise l'ensemble des espaces communicants.
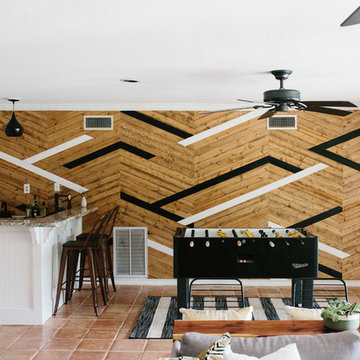
An eclectic, modern media room with bold accents of black metals, natural woods, and terra cotta tile floors. We wanted to design a fresh and modern hangout spot for these clients, whether they’re hosting friends or watching the game, this entertainment room had to fit every occasion.
We designed a full home bar, which looks dashing right next to the wooden accent wall and foosball table. The sitting area is full of luxe seating, with a large gray sofa and warm brown leather arm chairs. Additional seating was snuck in via black metal chairs that fit seamlessly into the built-in desk and sideboard table (behind the sofa).... In total, there is plenty of seats for a large party, which is exactly what our client needed.
Lastly, we updated the french doors with a chic, modern black trim, a small detail that offered an instant pick-me-up. The black trim also looks effortless against the black accents.
Designed by Sara Barney’s BANDD DESIGN, who are based in Austin, Texas and serving throughout Round Rock, Lake Travis, West Lake Hills, and Tarrytown.
For more about BANDD DESIGN, click here: https://bandddesign.com/
To learn more about this project, click here: https://bandddesign.com/lost-creek-game-room/
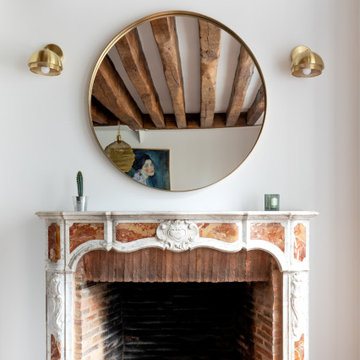
Rénovation d'un appartement de 60m2 sur l'île Saint-Louis à Paris. 2019
Photos Laura Jacques
Design Charlotte Féquet
Family Room Design Photos with White Walls and Terra-cotta Floors
3
