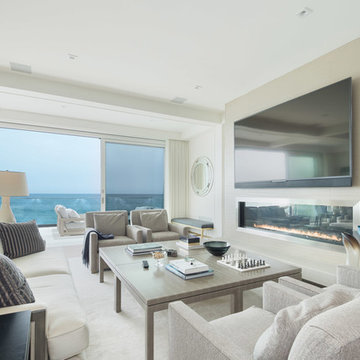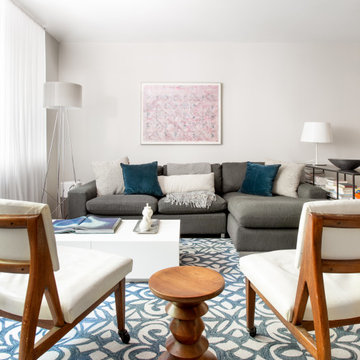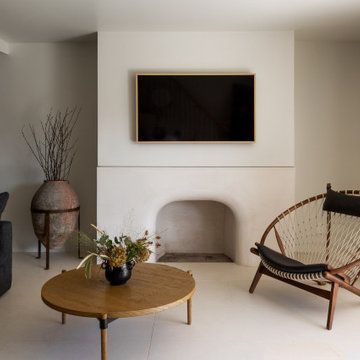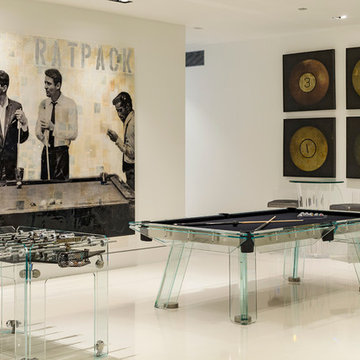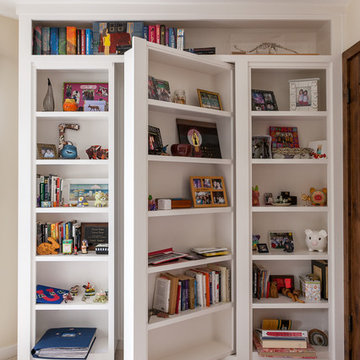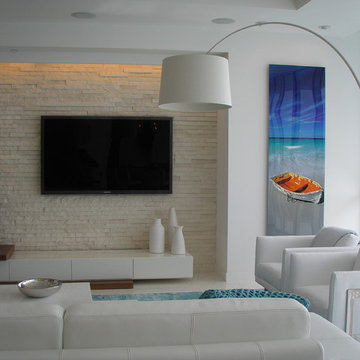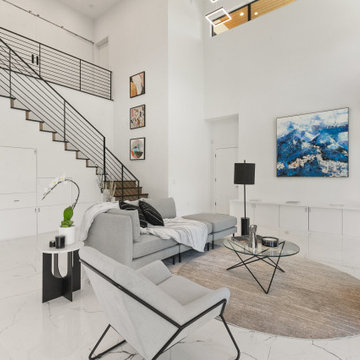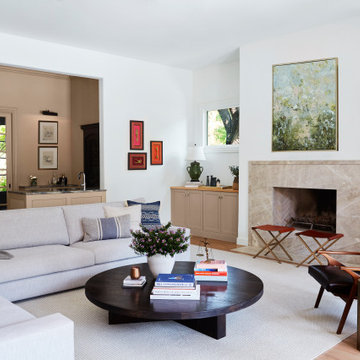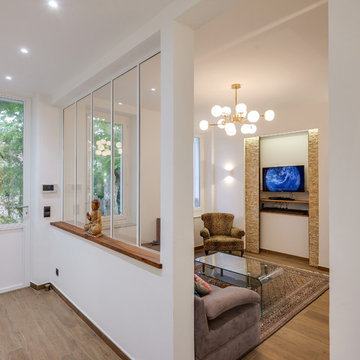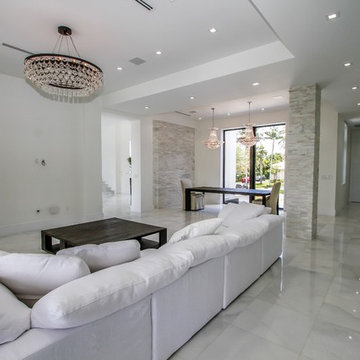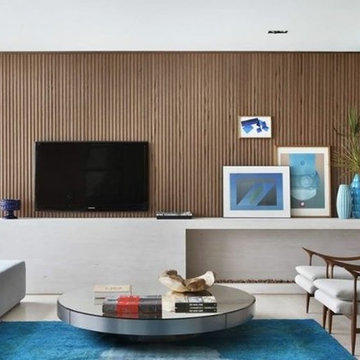Family Room Design Photos with White Walls and White Floor
Refine by:
Budget
Sort by:Popular Today
101 - 120 of 1,277 photos
Item 1 of 3
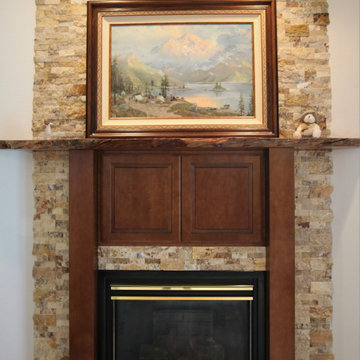
Fireplace updated with stacked stone, custom cabinets and a wood mantel. This facelift on this fireplace created a warm space to sit and read or just enjoy some good conversation.
French Creek Designers assisted with choosing stacked stone for the fireplace surround and choosing a cherry mantel with complimentary accents and cabinets for a unique fireplace.
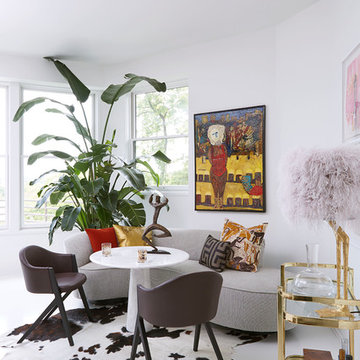
An all white breakfast nook is filled with plants and natural light. The all white marble table is host to a pair of mid century modern chairs and a curved transitional style sofa. A large bird of paradise sits behind the sofa and gives an eclectic feeling to the space. A brass bar cart flanks the right wall and features an ostrich feather lamp. The small breakfast table in the space rests on a black and white spotted cowhide rug on top of a painted white floor.

Living room or family room with a customized fireplace and carpeted floor. The huge glass doors welcome the coastal view and natural light. The indoor plants add up to the coastal home design.
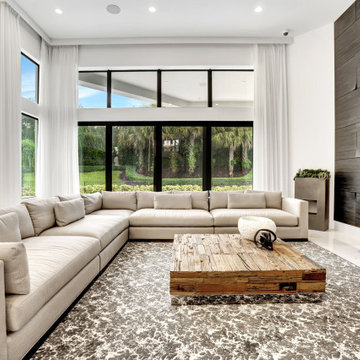
Warm and rich tones, mingle with the clean modern lines of this beautiful family room. The culmination of the modern and natural space, is a modern and inviting room, designed for comfort and entertaining. A mix that is clean and warm, a rare mix indeed!
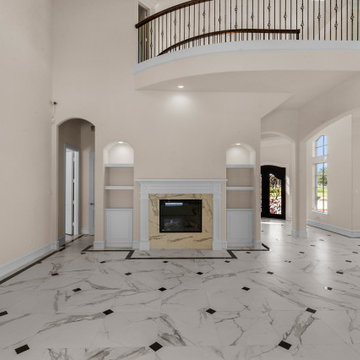
Located on over 2 acres this sprawling estate features creamy stucco with stone details and an authentic terra cotta clay roof. At over 6,000 square feet this home has 4 bedrooms, 4.5 bathrooms, formal dining room, formal living room, kitchen with breakfast nook, family room, game room and study. The 4 garages, porte cochere, golf cart parking and expansive covered outdoor living with fireplace and tv make this home complete.
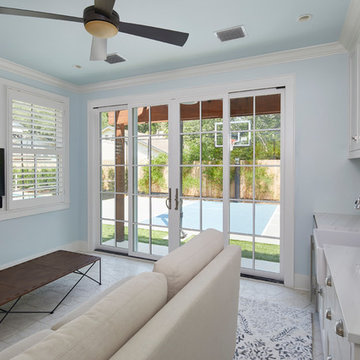
Woodmont Ave. Residence Guest House. Construction by RisherMartin Fine Homes. Photography by Andrea Calo. Landscaping by West Shop Design.
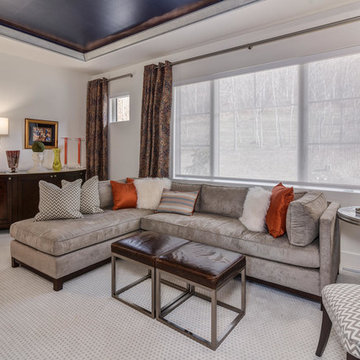
Cozy family room features a blue pop-up ceiling and views of the surrounding woods.
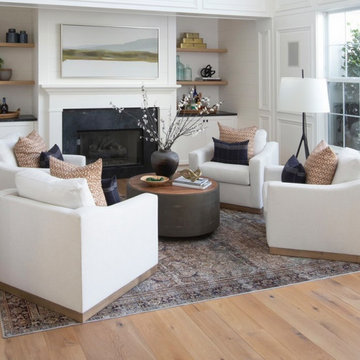
Malibu Oak hardwood– The Alta Vista Hardwood Flooring Collection is a return to vintage European Design. These beautiful classic and refined floors are crafted out of French White Oak, a premier hardwood species that has been used for everything from flooring to shipbuilding over the centuries due to its stability.
Family Room Design Photos with White Walls and White Floor
6
