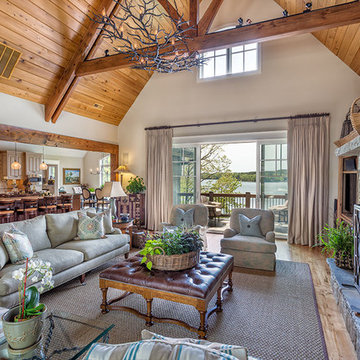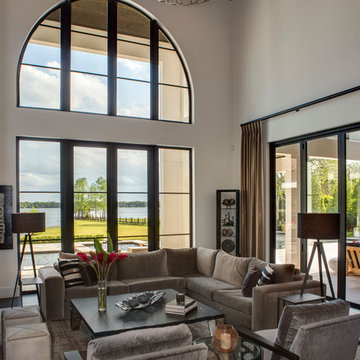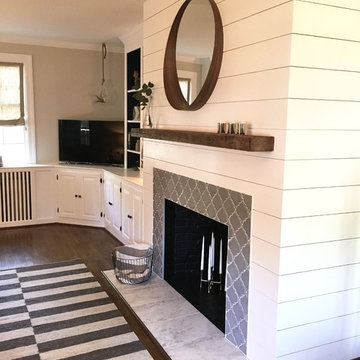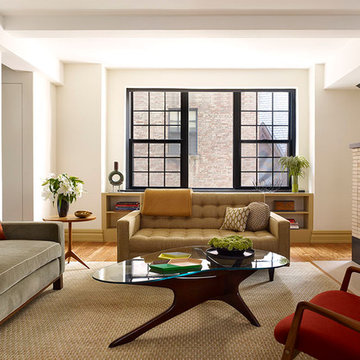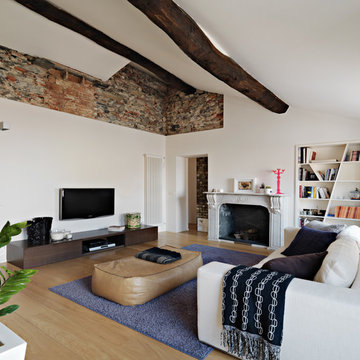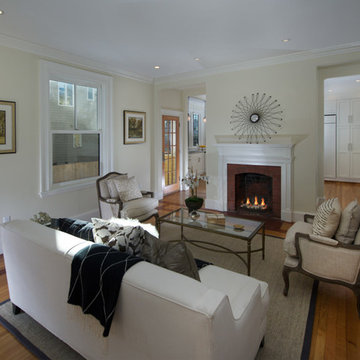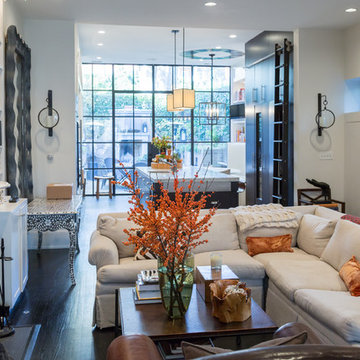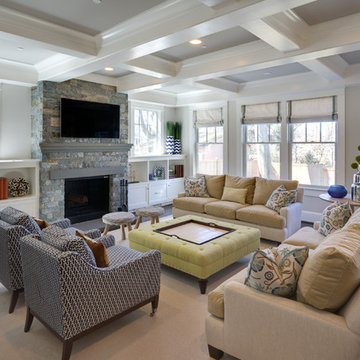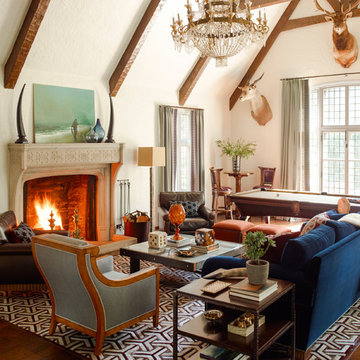Family Room Design Photos with White Walls
Refine by:
Budget
Sort by:Popular Today
161 - 180 of 19,659 photos
Item 1 of 3
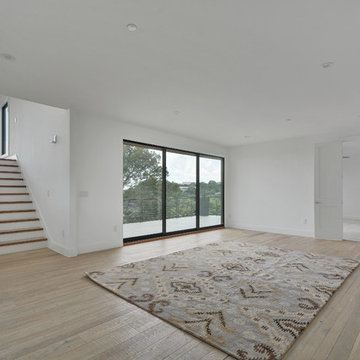
Walk on sunshine with Skyline Floorscapes' Ivory White Oak. This smooth operator of floors adds charm to any room. Its delightfully light tones will have you whistling while you work, play, or relax at home.
This amazing reclaimed wood style is a perfect environmentally-friendly statement for a modern space, or it will match the design of an older house with its vintage style. The ivory color will brighten up any room.
This engineered wood is extremely strong with nine layers and a 3mm wear layer of White Oak on top. The wood is handscraped, adding to the lived-in quality of the wood. This will make it look like it has been in your home all along.
Each piece is 7.5-in. wide by 71-in. long by 5/8-in. thick in size. It comes with a 35-year finish warranty and a lifetime structural warranty.
This is a real wood engineered flooring product made from white oak. It has a beautiful ivory color with hand scraped, reclaimed planks that are finished in oil. The planks have a tongue & groove construction that can be floated, glued or nailed down.

This forever home, perfect for entertaining and designed with a place for everything, is a contemporary residence that exudes warmth, functional style, and lifestyle personalization for a family of five. Our busy lawyer couple, with three close-knit children, had recently purchased a home that was modern on the outside, but dated on the inside. They loved the feel, but knew it needed a major overhaul. Being incredibly busy and having never taken on a renovation of this scale, they knew they needed help to make this space their own. Upon a previous client referral, they called on Pulp to make their dreams a reality. Then ensued a down to the studs renovation, moving walls and some stairs, resulting in dramatic results. Beth and Carolina layered in warmth and style throughout, striking a hard-to-achieve balance of livable and contemporary. The result is a well-lived in and stylish home designed for every member of the family, where memories are made daily.

The brief for the living room included creating a space that is comfortable, modern and where the couple’s young children can play and make a mess. We selected a bright, vintage rug to anchor the space on top of which we added a myriad of seating opportunities that can move and morph into whatever is required for playing and entertaining.

Knotty pine (solid wood) cabinet built to accommodate a huge record collection along with an amplifier, speakers and a record player.
Designer collaborator: Corinne Gilbert
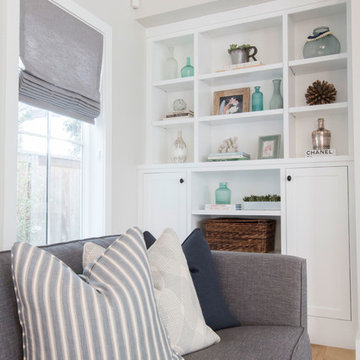
California casual vibes in this Newport Beach farmhouse!
Interior Design + Furnishings by Blackband Design
Home Build + Design by Graystone Custom Builders

The Custom Built-ins started out with lots of research, and like many DIY project we looked to Pinterest and Houzz for inspiration. If you are interested in building a fireplace surround you can check out my blog by visiting - http://www.philipmillerfurniture.com/blog

Residential project by Camilla Molders Design
Architect Adie Courtney
Pictures Derek Swalwell
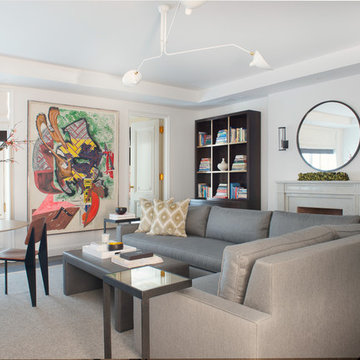
This Upper East Side prewar interior was specifically designed as a guest apartment for friends and family to stay for long periods of time. They wanted their guests to feel like home while staying in the city. Our criteria was that it had to be functional while remaining tailored, sophisticated and inviting. The space was rather dark so we opted for wallcoverings and paint colors that were soft, textural and exuded contrast. Our design was to completely renovate the living room, bathroom and master bedroom/sitting area. The kitchen was cosmetic with floor stain, paint, hardware and lighting. Grey, taupe, white and black were accents in the living room and created a friendly environment. This room also had to function as a guest room therefore a pullout sofa covered in a Lee Jofa linen was the perfect choice. The Bedroom has a soft palate which is extremely welcoming with touches of silver and pale grey. The hints of peacock blue and brown transform the space completely and work well with the pheasant mirror above the bed. There is also a reading nook where our star Winston occasionally takes naps when he returns from his runs in Central Park. Photo
Jane Beiles
Family Room Design Photos with White Walls
9

