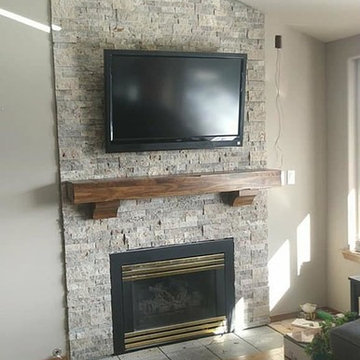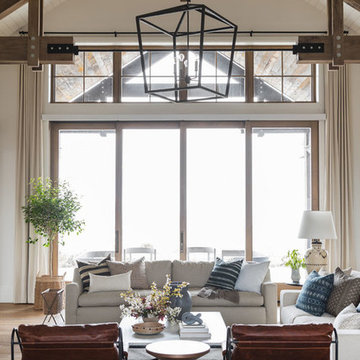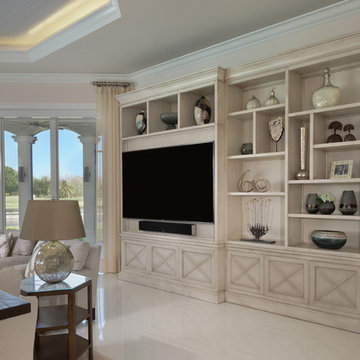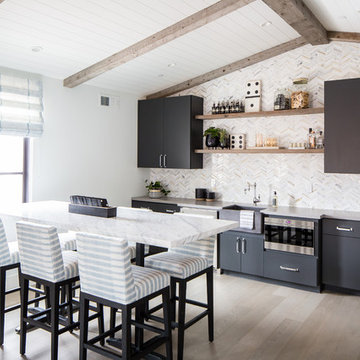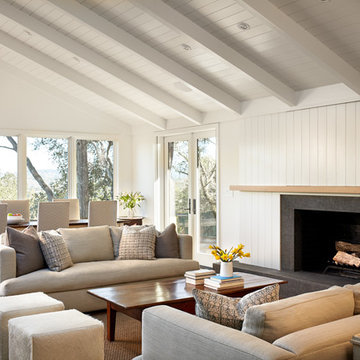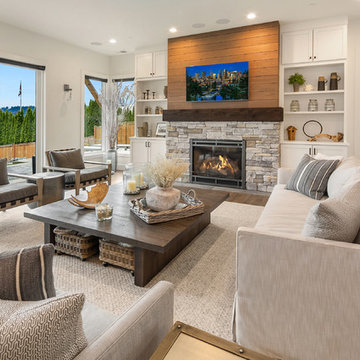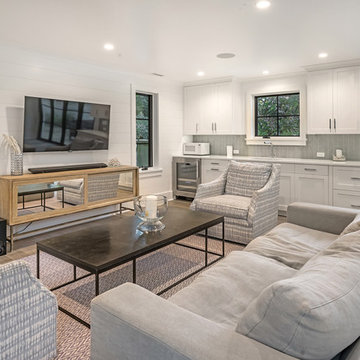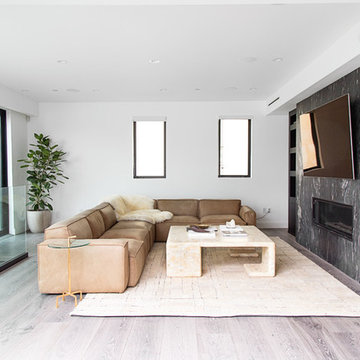Family Room Design Photos with White Walls
Refine by:
Budget
Sort by:Popular Today
81 - 100 of 26,236 photos
Item 1 of 3

The focal point of this beautiful family room is the bookmatched marble fireplace wall. A contemporary linear fireplace and big screen TV provide comfort and entertainment for the family room, while a large sectional sofa and comfortable chaise provide seating for up to nine guests. Lighted LED bookcase cabinets flank the fireplace with ample storage in the deep drawers below. This family room is both functional and beautiful for an active family.

Modern media room joinery white drawers, tallowwood joinery and burnished concrete floor
Photo by Tom Ferguson
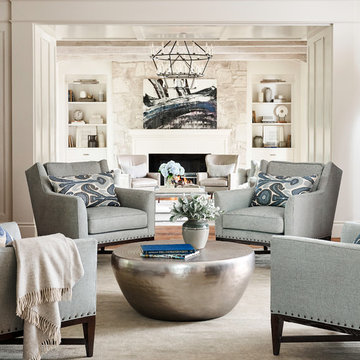
Casual comfortable family living is the heart of this home! Organization is the name of the game in this fast paced yet loving family! Between school, sports, and work everyone needs to hustle, but this casual comfortable family room encourages family gatherings and relaxation! Photography: Stephen Karlisch
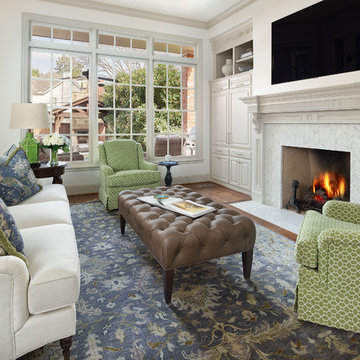
We transformed a Georgian brick two-story built in 1998 into an elegant, yet comfortable home for an active family that includes children and dogs. Although this Dallas home’s traditional bones were intact, the interior dark stained molding, paint, and distressed cabinetry, along with dated bathrooms and kitchen were in desperate need of an overhaul. We honored the client’s European background by using time-tested marble mosaics, slabs and countertops, and vintage style plumbing fixtures throughout the kitchen and bathrooms. We balanced these traditional elements with metallic and unique patterned wallpapers, transitional light fixtures and clean-lined furniture frames to give the home excitement while maintaining a graceful and inviting presence. We used nickel lighting and plumbing finishes throughout the home to give regal punctuation to each room. The intentional, detailed styling in this home is evident in that each room boasts its own character while remaining cohesive overall.
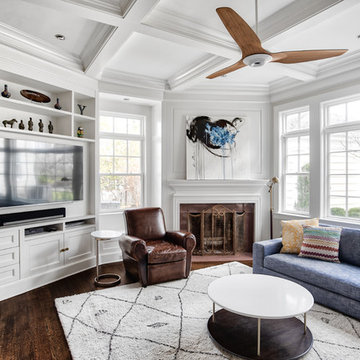
We adjusted the corner cabinetry for the TV to fit perfectly into the space, in addition to giving these homeowners some open shelves to display some treasured family items.
Photos by Chris Veith.
Family Room Design Photos with White Walls
5
