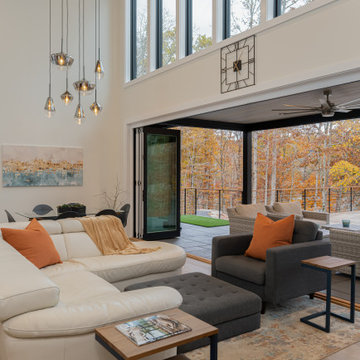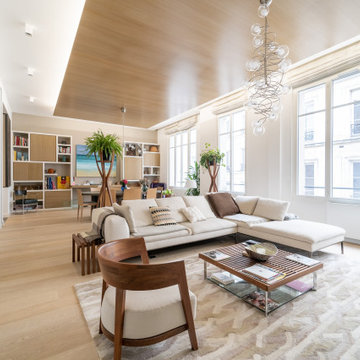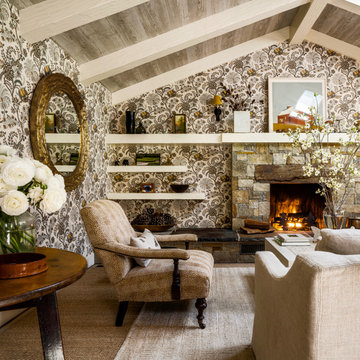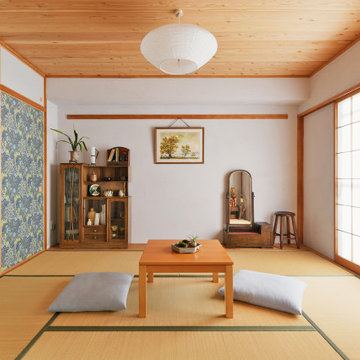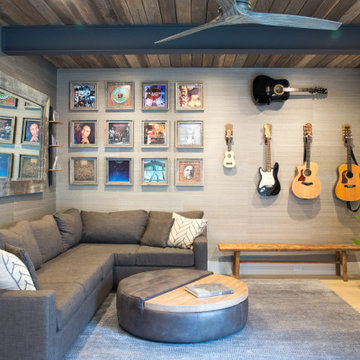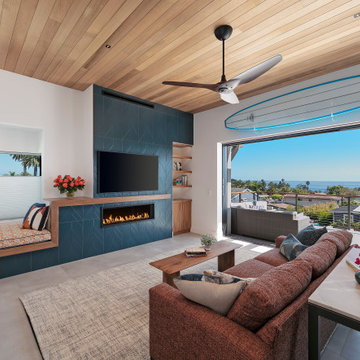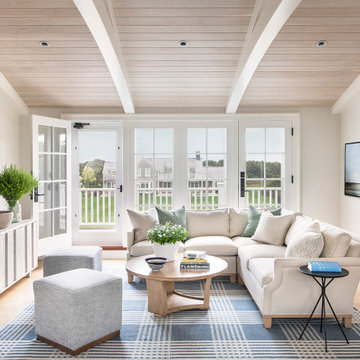Family Room Design Photos with Beige Floor and Wood
Sort by:Popular Today
1 - 20 of 156 photos

Client requested help with floorplan layout, furniture selection and decorating in this cute Swiss rental. A mid century aesthetic is fresh and keeps the space from being a ski cliche. It is a rental so major pieces like the fireplace could not be changed.

This open concept living room features a mono stringer floating staircase, 72" linear fireplace with a stacked stone and wood slat surround, white oak floating shelves with accent lighting, and white oak on the ceiling.

Above a newly constructed triple garage, we created a multifunctional space for a family that likes to entertain, but also spend time together watching movies, sports and playing pool.
Having worked with our clients before on a previous project, they gave us free rein to create something they couldn’t have thought of themselves. We planned the space to feel as open as possible, whilst still having individual areas with their own identity and purpose.
As this space was going to be predominantly used for entertaining in the evening or for movie watching, we made the room dark and enveloping using Farrow and Ball Studio Green in dead flat finish, wonderful for absorbing light. We then set about creating a lighting plan that offers multiple options for both ambience and practicality, so no matter what the occasion there was a lighting setting to suit.
The bar, banquette seat and sofa were all bespoke, specifically designed for this space, which allowed us to have the exact size and cover we wanted. We also designed a restroom and shower room, so that in the future should this space become a guest suite, it already has everything you need.
Given that this space was completed just before Christmas, we feel sure it would have been thoroughly enjoyed for entertaining.

A high performance and sustainable mountain home. We fit a lot of function into a relatively small space by keeping the bedrooms and bathrooms compact.

-Renovation of waterfront high-rise residence
-Most of residence has glass doors, walls and windows overlooking the ocean, making ceilings the best surface for creating architectural interest
-Raise ceiling heights, reduce soffits and integrate drapery pockets in the crown to hide motorized translucent shades, blackout shades and drapery panels, all which help control heat gain and glare inherent in unit’s multi-directional ocean exposure (south, east and north)
-Patterns highlight ceilings in major rooms and accent their light fixtures
Andy Frame Photography
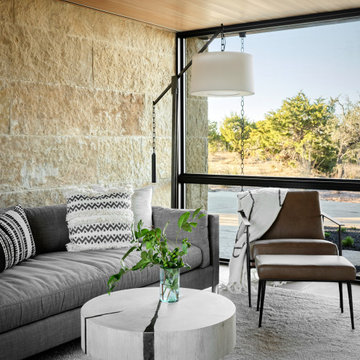
This is a small guest house TV room we fully furnished to make the modern space a cozy comfortable place for guests.

Cabin loft with custom Room & Board pull out sofa, Farrow & Ball blue walls, and reclaimed wood stumps.
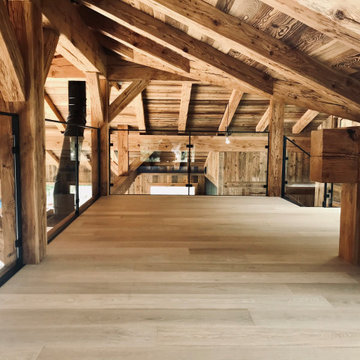
Mezzanine sous la charpente bois d'un chalet de montagne, vue sur la pièce de bas en contre jour.
La charpente est en mélèze étuvé et l'habillage en vieux bois brûlé soleil.
Les rambardes ont été fabriqué sur mesure en métal noir et verre. Le sol est en parquet chêne clair.
Family Room Design Photos with Beige Floor and Wood
1
