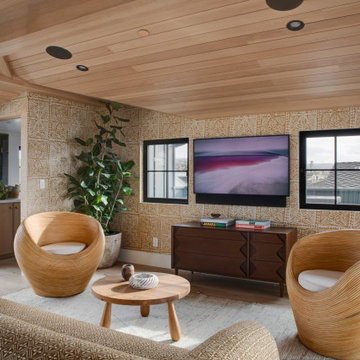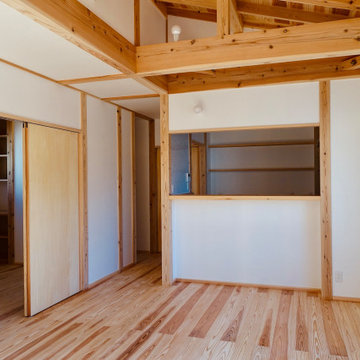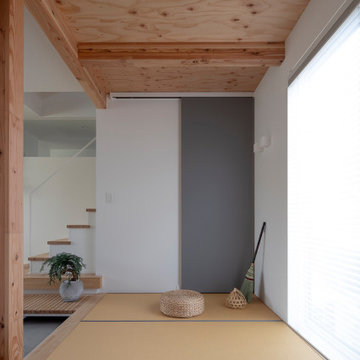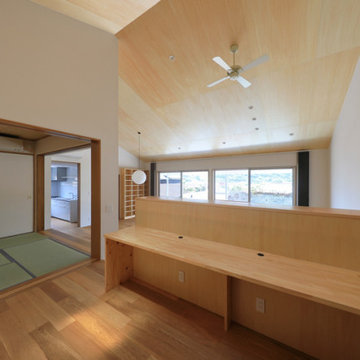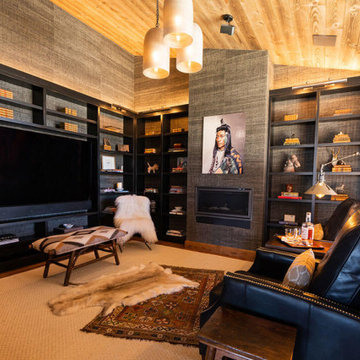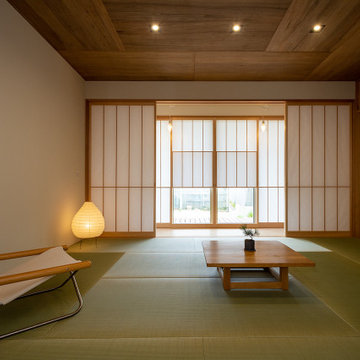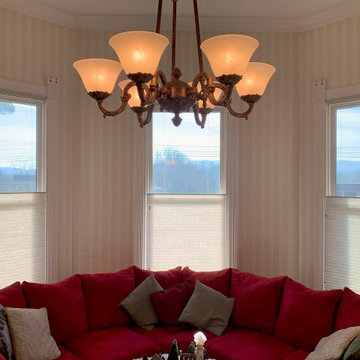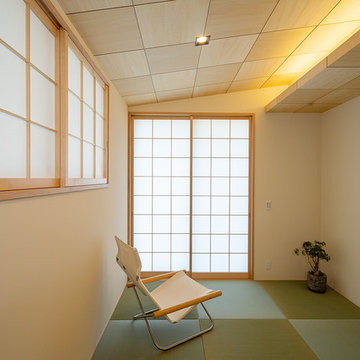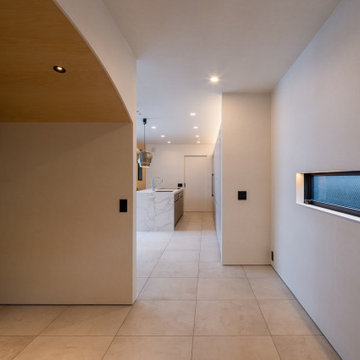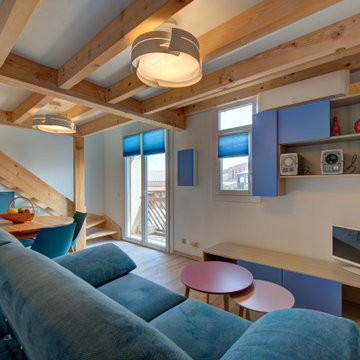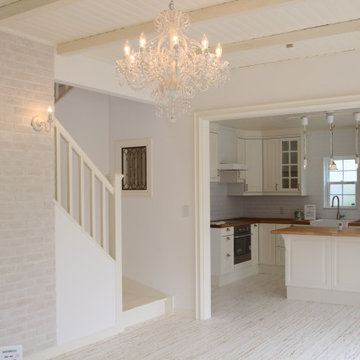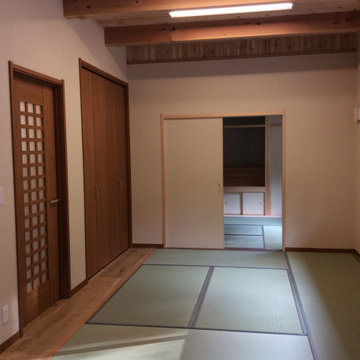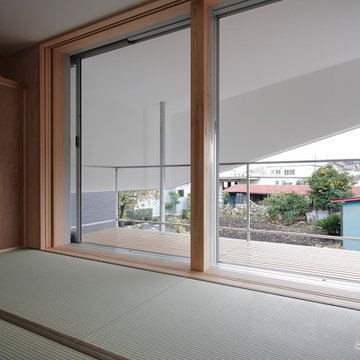Family Room Design Photos with Wood and Wallpaper
Refine by:
Budget
Sort by:Popular Today
61 - 80 of 127 photos
Item 1 of 3
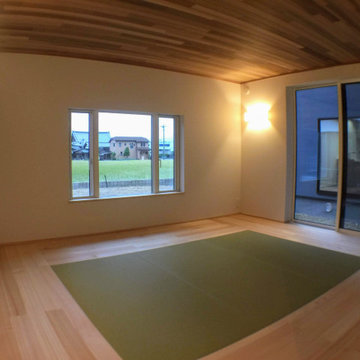
【TREE of LIFE】磐田市
和室・和モダン・アジアン
ホワイトクロス・壁紙・畳
フローリング・ひのき・羽目板
ウエスタンレッドシダー・客間
施工:クリエイティブAG㈱
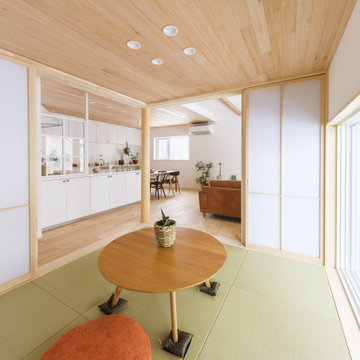
かわいいを取り入れた家づくりがいい。
無垢の床など自然素材を多めにシンプルに。
お気に入りの場所はちょっとした広くしたお風呂。
家族みんなで動線を考え、たったひとつ間取りにたどり着いた。
コンパクトだけど快適に暮らせるようなつくりを。
そんな理想を取り入れた建築計画を一緒に考えました。
そして、家族の想いがまたひとつカタチになりました。
家族構成:30代夫婦
施工面積: 132.9㎡(40.12坪)
竣工:2022年1月
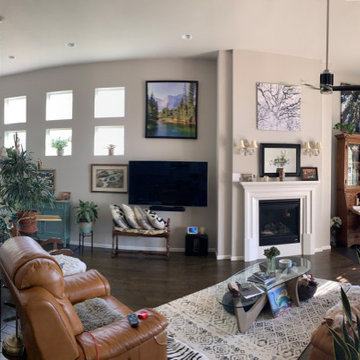
This client desired a fireplace design that was in keeping with a more contemporary feel. I suggested scaling the fireplace properly to the elevation allowed and the present square footage of the room.
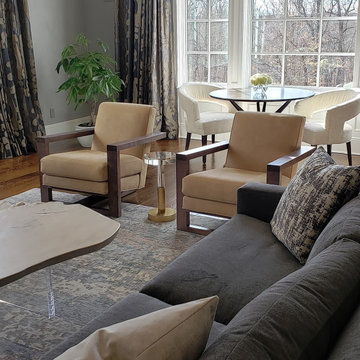
Gathering room for a family of five who entertain often. The setting offers picturesque views as far as the New York City skyline. Grey suede walls with classical silk drapery tells you all about the owners. Urbane, young, well traveled and equally enamored with old and new.
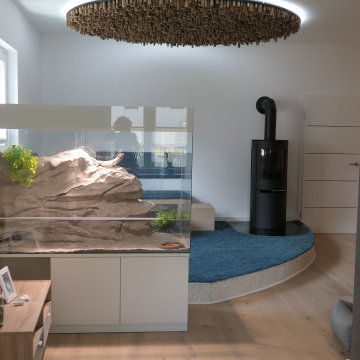
Die moderne Interpretation einer Ofenbank auf einem abgerundeten Podest. Den seitlichen Abschluss und Hingucker bildet das Terrarium, das dem Gesamtkonzept entsprechend auch in weiß und Naturtönen gestaltet wurde. Die runde Deckenscheibe ist aus Astholz gestaltet und hinterleuchtet.
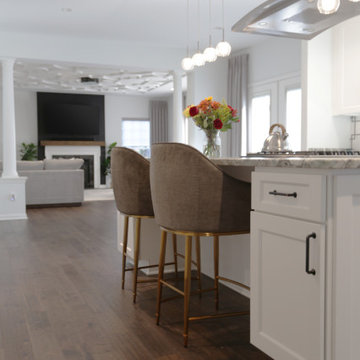
This family room space screams sophistication with the clean design and transitional look. The new 65” TV is now camouflaged behind the vertically installed black shiplap. New curtains and window shades soften the new space. Wall molding accents with wallpaper inside make for a subtle focal point. We also added a new ceiling molding feature for architectural details that will make most look up while lounging on the twin sofas. The kitchen was also not left out with the new backsplash, pendant / recessed lighting, as well as other new inclusions.
Family Room Design Photos with Wood and Wallpaper
4
