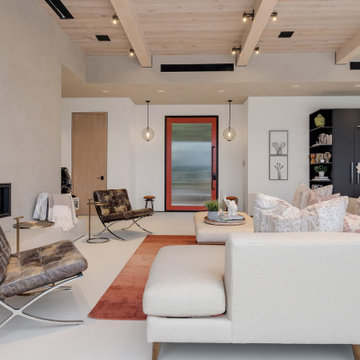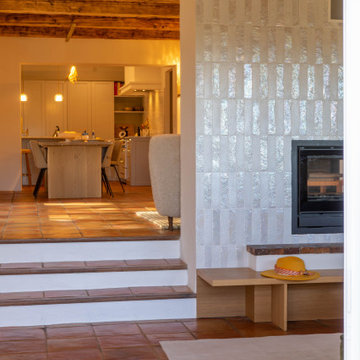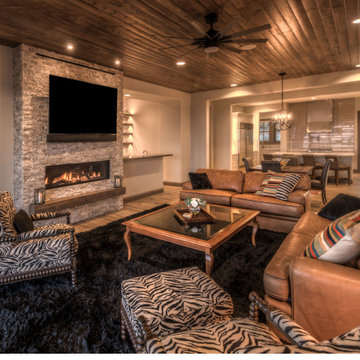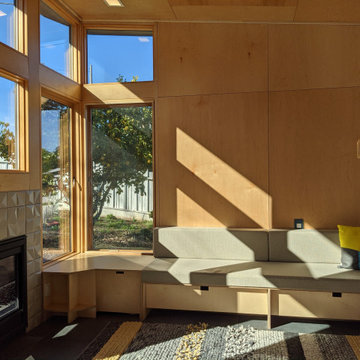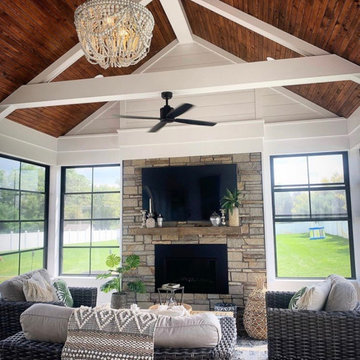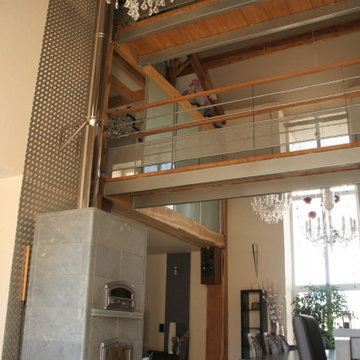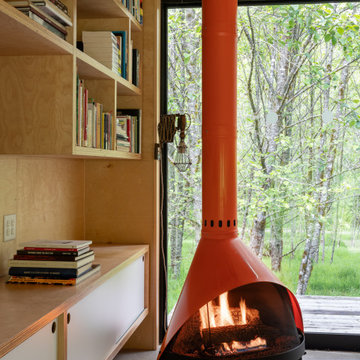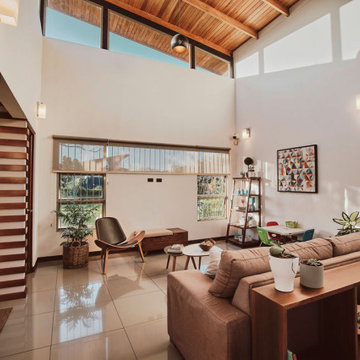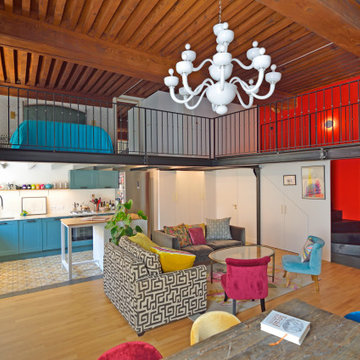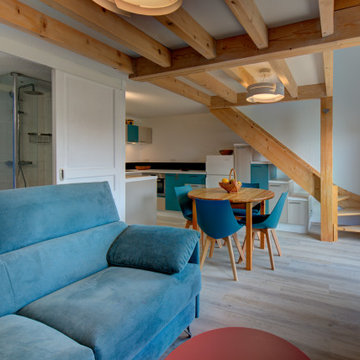Family Room Design Photos with Wood
Refine by:
Budget
Sort by:Popular Today
1 - 20 of 139 photos
Item 1 of 3

This 1960s home was in original condition and badly in need of some functional and cosmetic updates. We opened up the great room into an open concept space, converted the half bathroom downstairs into a full bath, and updated finishes all throughout with finishes that felt period-appropriate and reflective of the owner's Asian heritage.
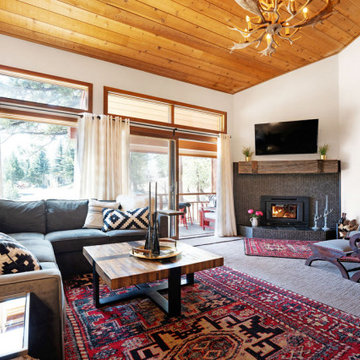
Bye, bye 1970, hello fresh new look! Open plan family room with new wood burning high efficient fireplace. Mantel is a lintel from Tonopah gold mine, eastern Sierras.

Our Black Hills Brick is an amazing dramatic backdrop to highlight this cozy rustic space.
INSTALLER
Alisa Norris
LOCATION
Portland, OR
TILE SHOWN
Brick in Black Hill matte
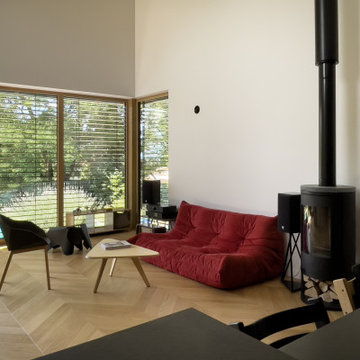
Séjour en double hauteur avec plafond bois contre-plaqué, grandes ouvertures et baie coulissante donnant sur la piscine.

Dieses Holzhaus ist eine Kombination aus skandinavischem design und lebendigen Elementen . Der Raum ist luftig, geräumig und hat erfrischende Akzente. Die Fläche beträgt 130 qm.m Wohnplatz und hat offen für unten Wohnzimmer.

There's just no substitute for real reclaimed wood. Rustic elegance at is finest! (Product - Barrel Brown Reclaimed Distillery Wood)
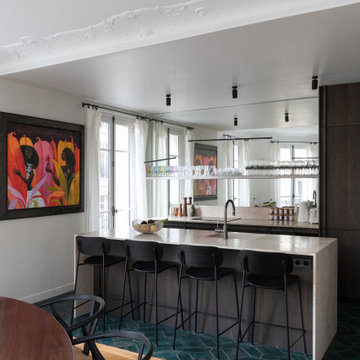
Séjour moderne
Cuisine et salle à manger
Cheminée (manteau en marbre
Fenêtres
lumière naturelle
Moulures (plafonds et murs)
Sols en bois clair, vernis
murs blanc
style Haussmannien
Cuisine équipée
Ilot central en pierre
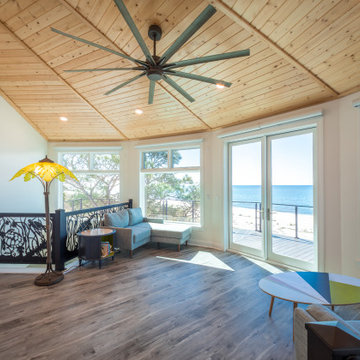
A custom loft style family room with luxury vinyl flooring and a wood ceiling.
Family Room Design Photos with Wood
1
