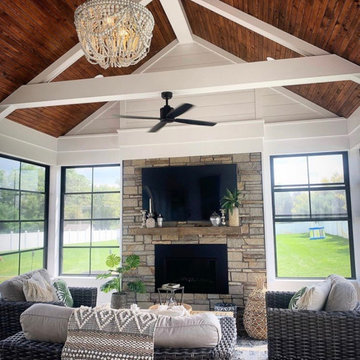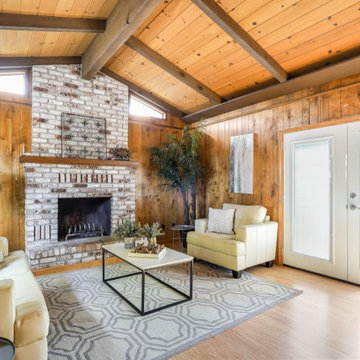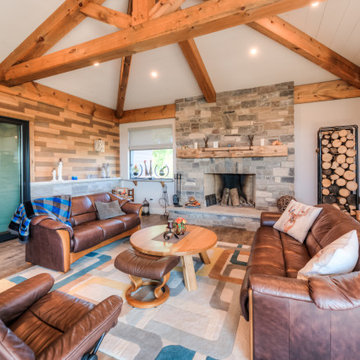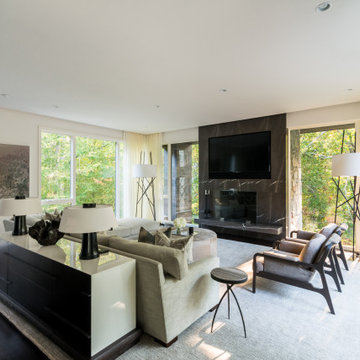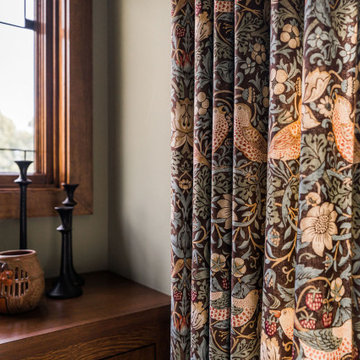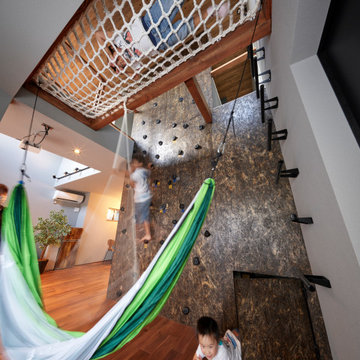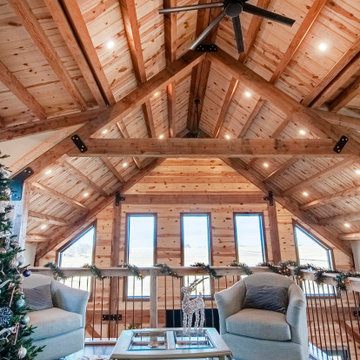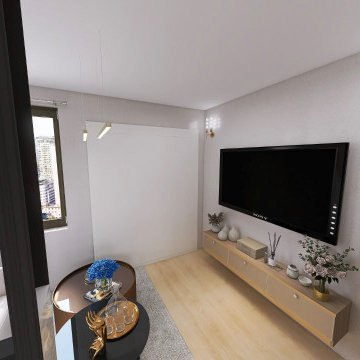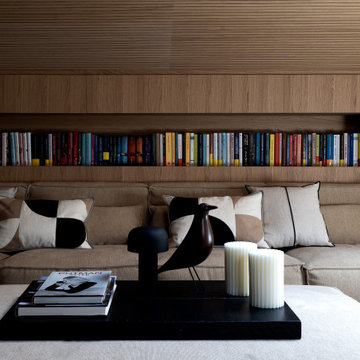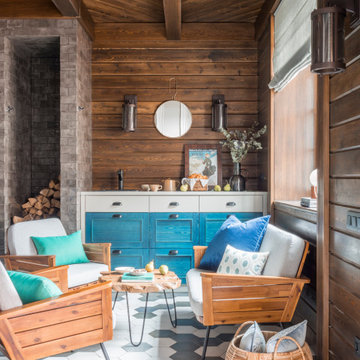Family Room Design Photos with Wood Walls
Refine by:
Budget
Sort by:Popular Today
81 - 100 of 564 photos
Item 1 of 3
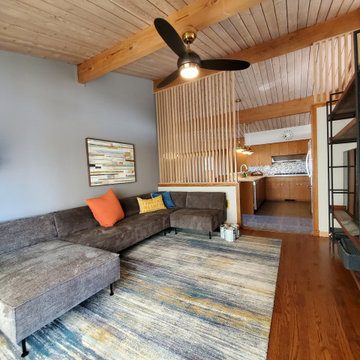
These clients were wonderful to work with. We loved the way the dixie style furniture blends with the mid-century modern furniture.
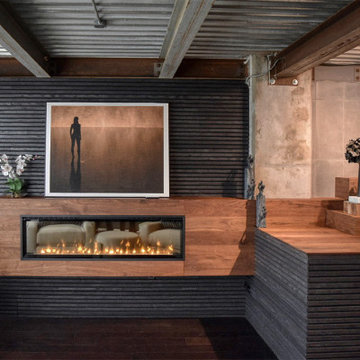
Organic Contemporary Design in an Industrial Setting… Organic Contemporary elements in an industrial building is a natural fit. Turner Design Firm designers Tessea McCrary and Jeanine Turner created a warm inviting home in the iconic Silo Point Luxury Condominiums.
Transforming the Least Desirable Feature into the Best… We pride ourselves with the ability to take the least desirable feature of a home and transform it into the most pleasant. This condo is a perfect example. In the corner of the open floor living space was a large drywalled platform. We designed a fireplace surround and multi-level platform using warm walnut wood and black charred wood slats. We transformed the space into a beautiful and inviting sitting area with the help of skilled carpenter, Jeremy Puissegur of Cajun Crafted and experienced installer, Fred Schneider.
Industrial Features Enhanced… Neutral stacked stone tiles work perfectly to enhance the original structural exposed steel beams. Our lighting selection were chosen to mimic the structural elements. Charred wood, natural walnut and steel-look tiles were all chosen as a gesture to the industrial era’s use of raw materials.
Creating a Cohesive Look with Furnishings and Accessories… Designer Tessea McCrary added luster with curated furnishings, fixtures and accessories. Her selections of color and texture using a pallet of cream, grey and walnut wood with a hint of blue and black created an updated classic contemporary look complimenting the industrial vide.
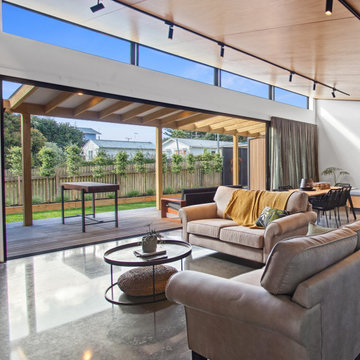
Massive sliding stacker doors between the family/dining room and deck.
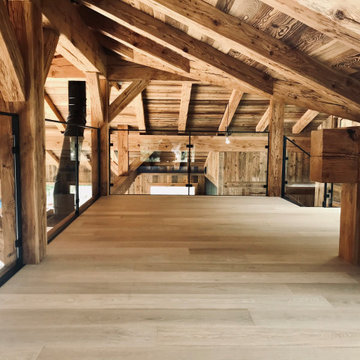
Mezzanine sous la charpente bois d'un chalet de montagne, vue sur la pièce de bas en contre jour.
La charpente est en mélèze étuvé et l'habillage en vieux bois brûlé soleil.
Les rambardes ont été fabriqué sur mesure en métal noir et verre. Le sol est en parquet chêne clair.
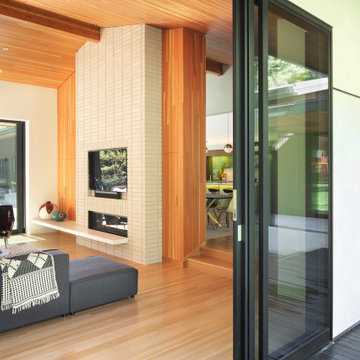
Family room just off the dining room and kitchen, opens to both courtyard with pool, and back yard.
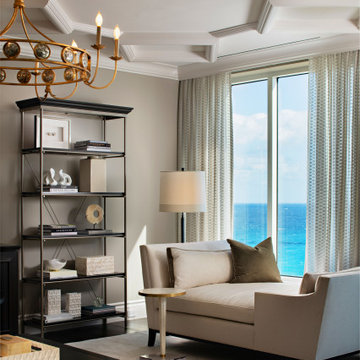
-Most of residence has glass doors, walls and windows overlooking the ocean, making ceilings the best surface for creating architectural interest
-Raise ceiling heights, reduce soffits and integrate drapery pockets in the crown to hide motorized translucent shades, blackout shades and drapery panels, all which help control heat gain and glare inherent in unit’s multi-directional ocean exposure (south, east and north)
-Patterns highlight ceilings in major rooms and accent their light fixtures
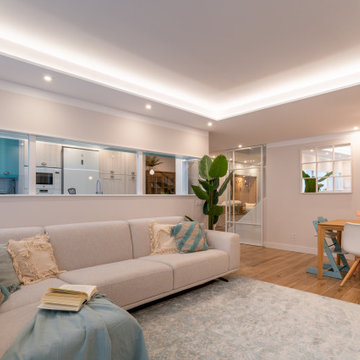
Desde el salón podemos obtener una perspectiva increíble al haber abierto la pared de la escalera, e instalación de una puerta de hierro acristalada con la que privatizar la zona de noche con la de día.
Ademas la colocación de esos espejos que proyectan aun mas el espacio, hacen que engañemos al ojo y el salón parezca mucho más grande aun.

Dieses Holzhaus ist eine Kombination aus skandinavischem design und lebendigen Elementen . Der Raum ist luftig, geräumig und hat erfrischende Akzente. Die Fläche beträgt 130 qm.m Wohnplatz und hat offen für unten Wohnzimmer.
Family Room Design Photos with Wood Walls
5
