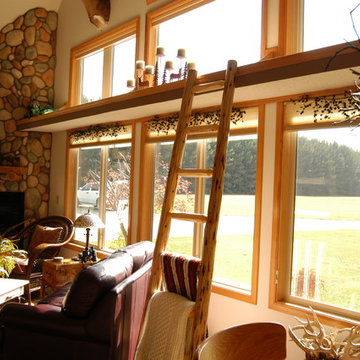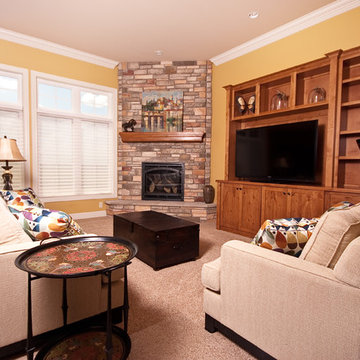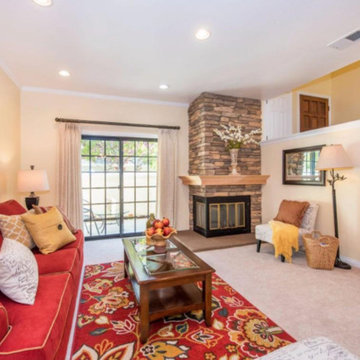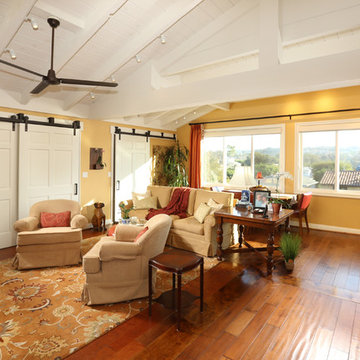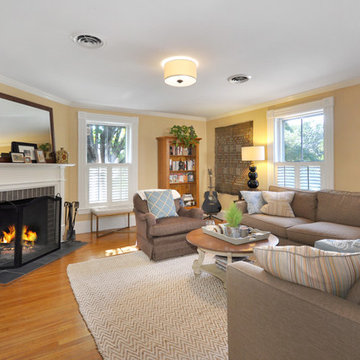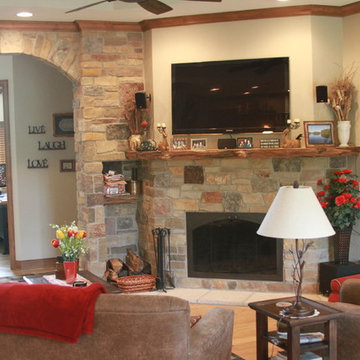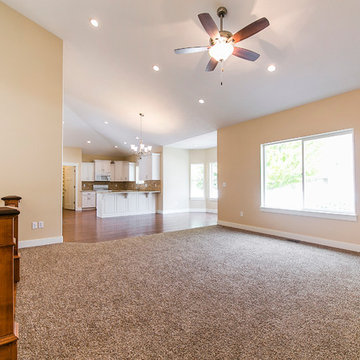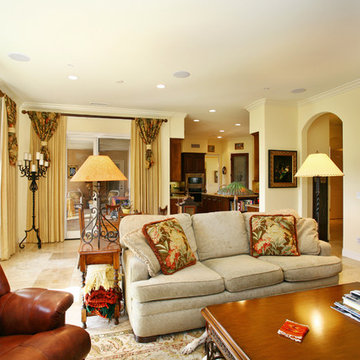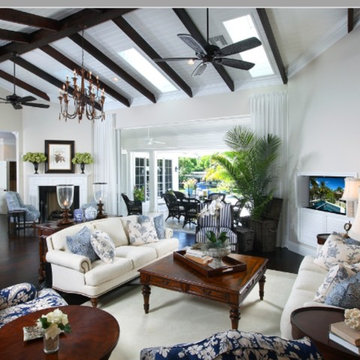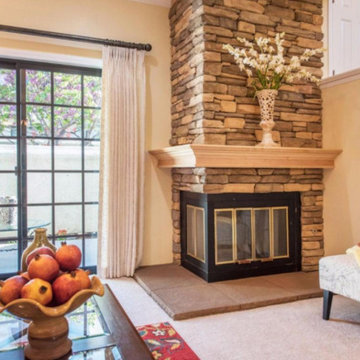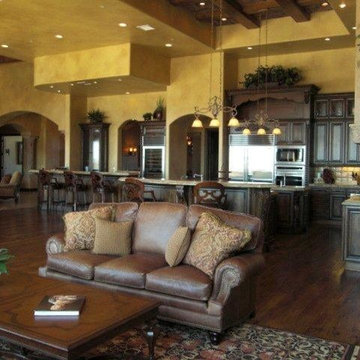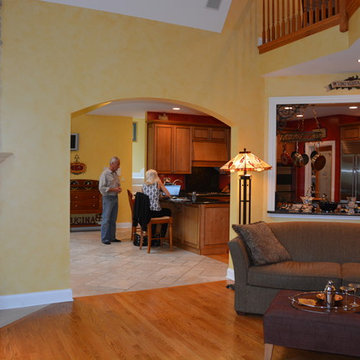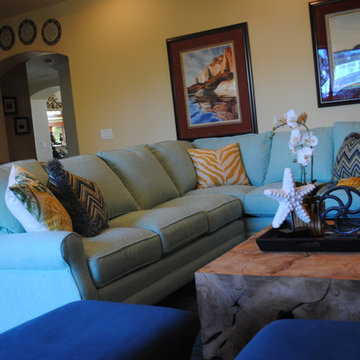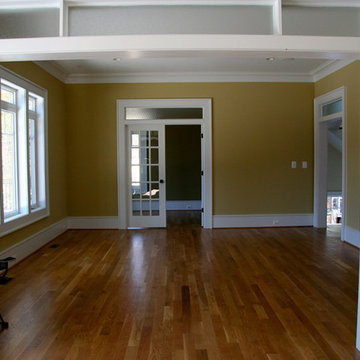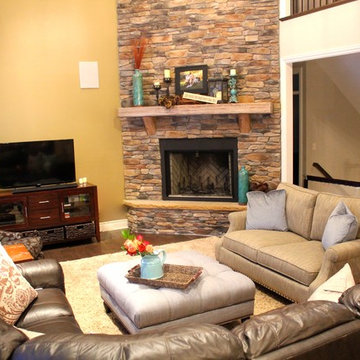Family Room Design Photos with Yellow Walls and a Corner Fireplace
Refine by:
Budget
Sort by:Popular Today
21 - 40 of 88 photos
Item 1 of 3
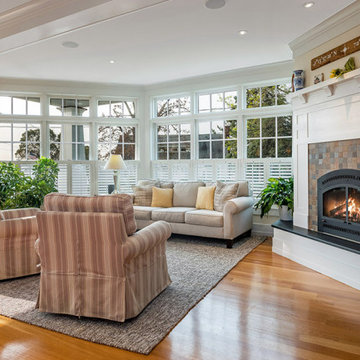
The expansive open-floor plan of the home features rift and quartered white oak floors throughout the first level, while the gas-fueled fireplace in the great room is decorated with a granite hearth, tiled stone, and an intricately paneled and painted wood surround.
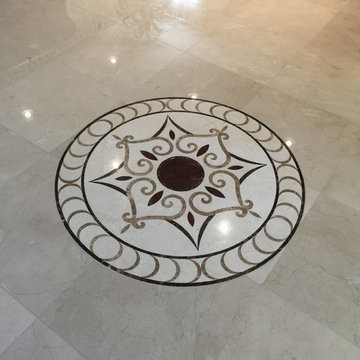
This beautiful marble medallion surround by crema marfil marble.
Linda Jaramillo
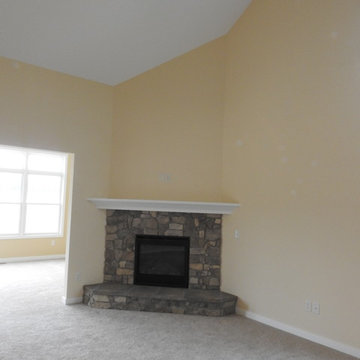
The vaulted ceiling in this family room really makes the space. Featuring a Heatilator direct vent fireplace with real stone used for the surround.
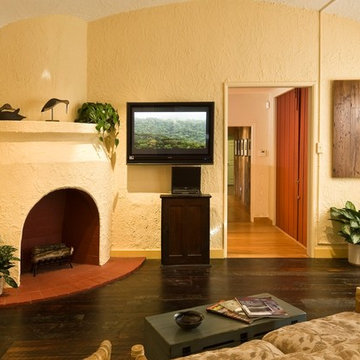
Wide Plank Eastern White Pine with a Hit or Miss Surface and very dark stain, to create a rustic look.
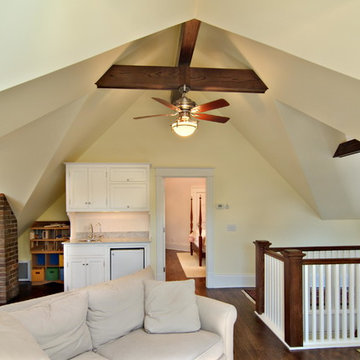
The unfinished attic of this older home provided a large amount of storage space, crowded with boxes. With a combination of creativity, craftsmanship and desire the attic was converted into an uncrowded, comfortable yet elegant living space with an open family room of angles and alcoves, a cozy bedroom and a full bathroom with separate tub and shower.
Design by: Knutson Residential Design
Photography by Ehlen Creative
Family Room Design Photos with Yellow Walls and a Corner Fireplace
2
