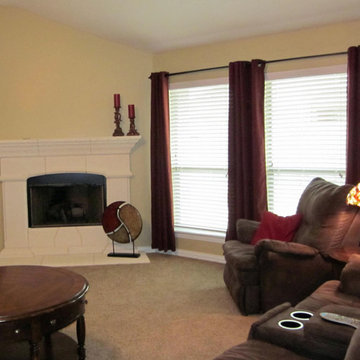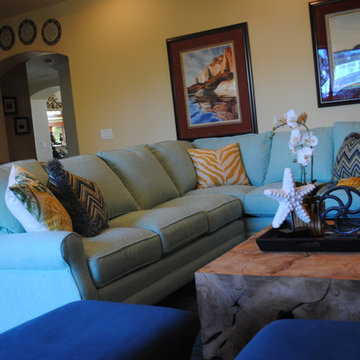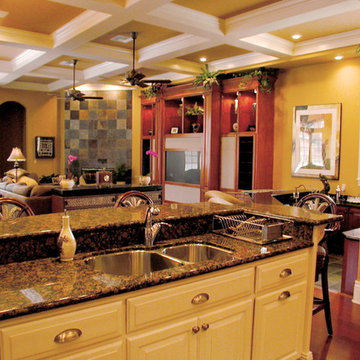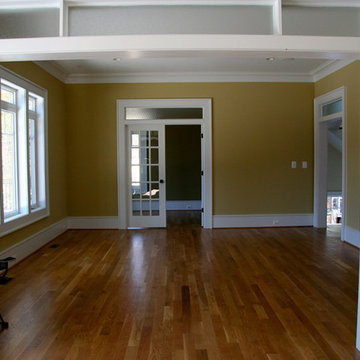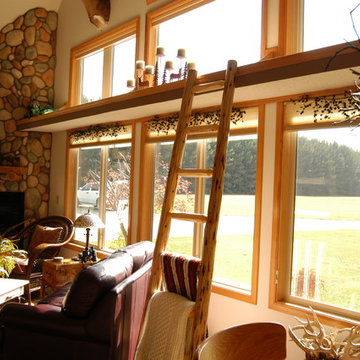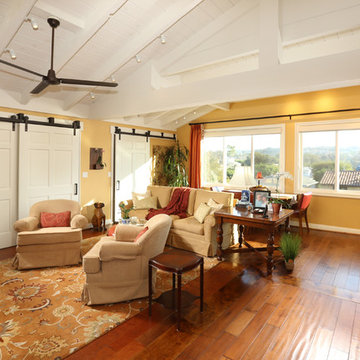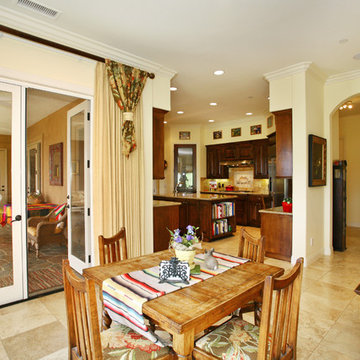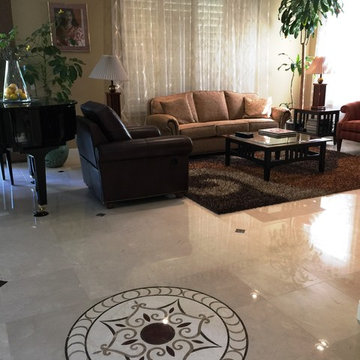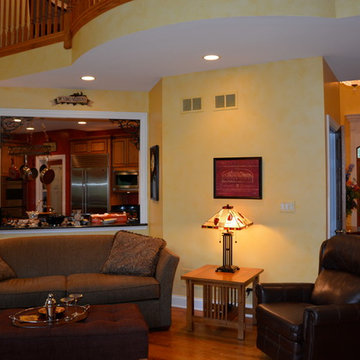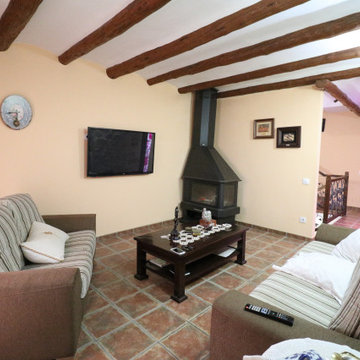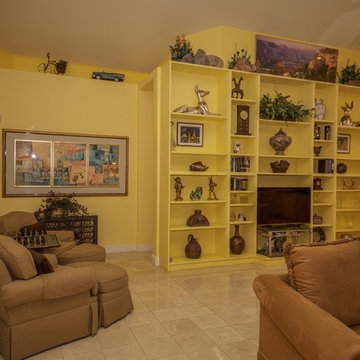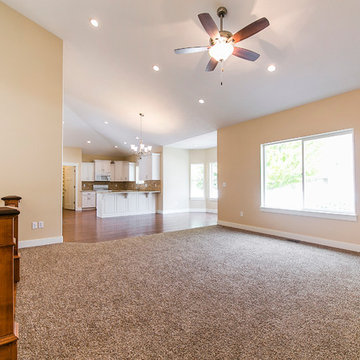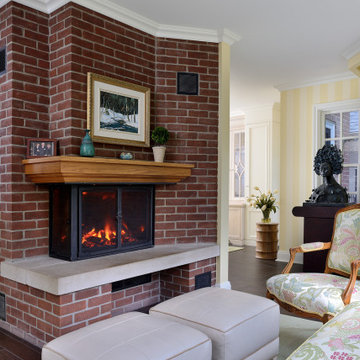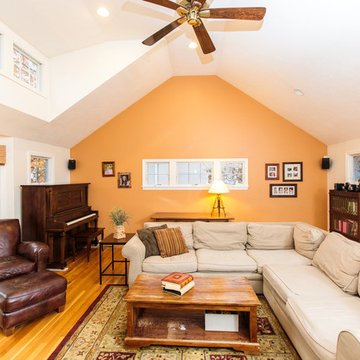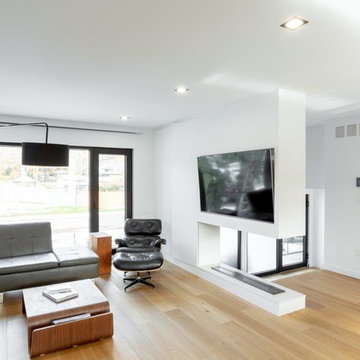Family Room Design Photos with Yellow Walls and a Corner Fireplace
Refine by:
Budget
Sort by:Popular Today
61 - 80 of 88 photos
Item 1 of 3
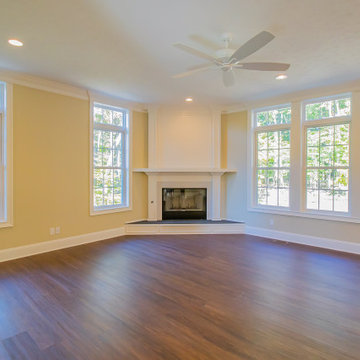
An open palette to create the perfect family room?
.
.
#payneandpayne #homebuilder #homedecor #homedesign #custombuild #luxuryhome #transitionalrustic #greatroom
#ohiohomebuilders #ohiocustomhomes #dreamhome #nahb #buildersofinsta #clevelandbuilders #gatesmills #AtHomeCLE .
.?@paulceroky
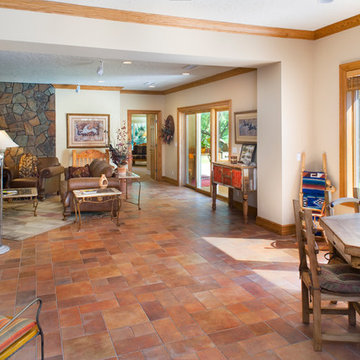
When using the outside patio and kitchen on occasion you or your guests might want to sit inside which is easy to do in these connecting spaces. Photographed by Phillip McClain.
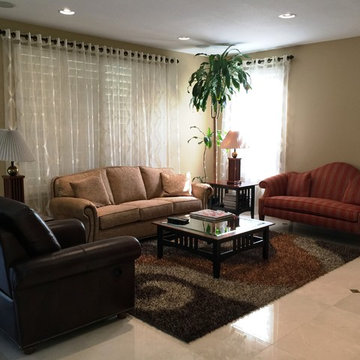
Since the Family Room is to the right of the kitchen, we gave a light makeover to this space as well. Extending the Marble into this room was a natural choice, as well as a new coat of paint. The client had attractive shutters, but we wanted to soften the room, so we added these beautiful patterned sheers, with bronze grommets and hardware. Also, a new patterned shag area rug with bright colors gives the look a new feel.
Linda Jaramillo
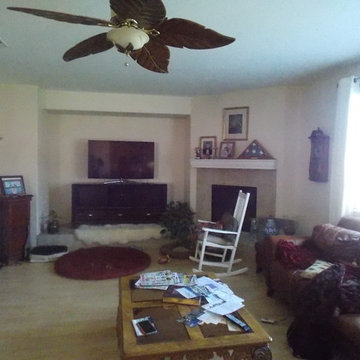
This is a before picture of the Mrich Family Room. Before remodeling this room was bland and cluttered. There were no accents whatsoever and the furniture pieces were a mix of styles that were not cohesive.
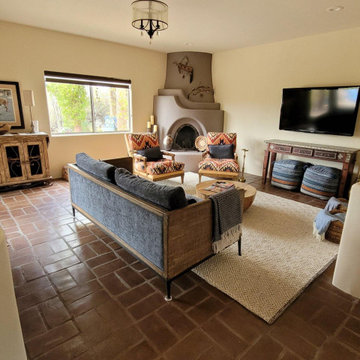
Bella Designs lightened up the wall paint, selected a semi-flush chandelier to replace the ceiling fan, added recessed lighting to add more light, and rearranged the furniture for a more welcoming and cohesive space.
Family Room Design Photos with Yellow Walls and a Corner Fireplace
4
