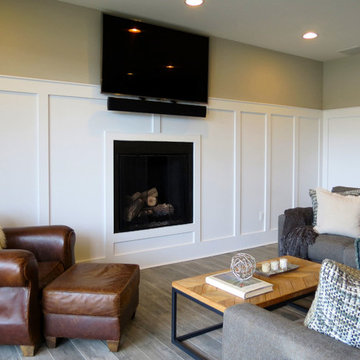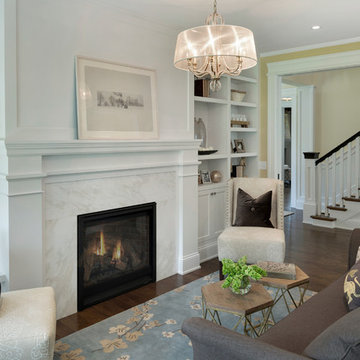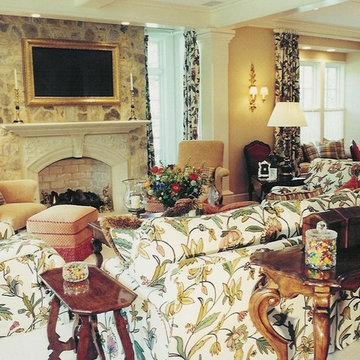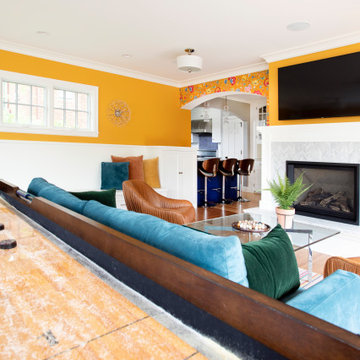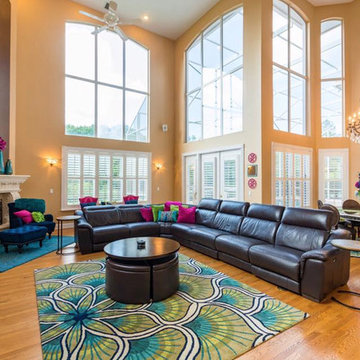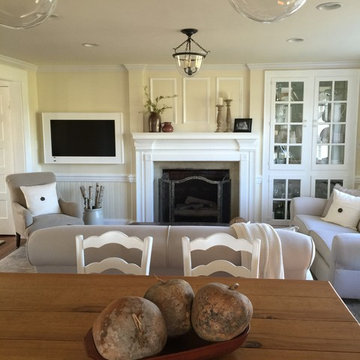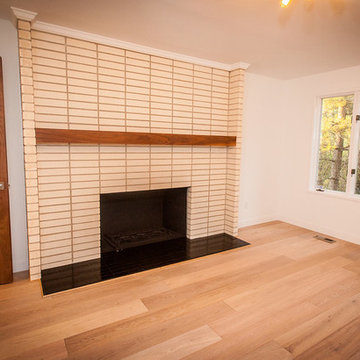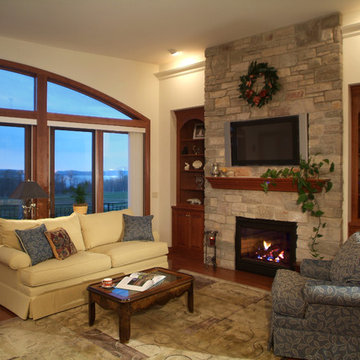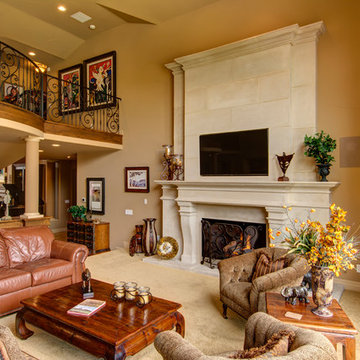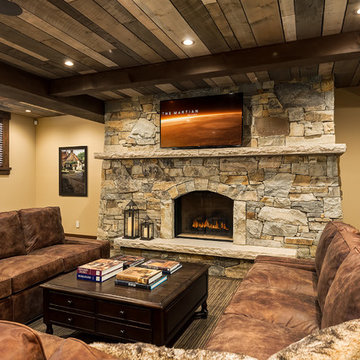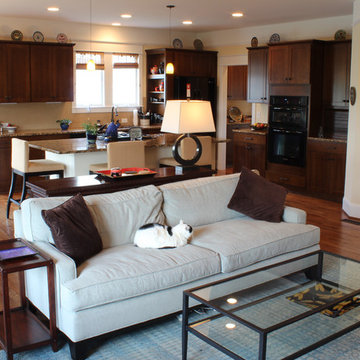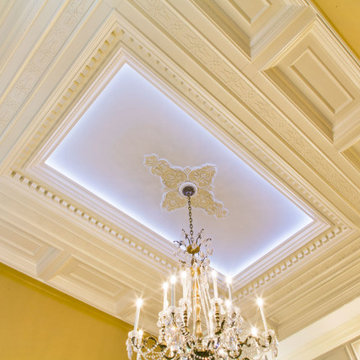Family Room Design Photos with Yellow Walls and a Standard Fireplace
Refine by:
Budget
Sort by:Popular Today
181 - 200 of 1,581 photos
Item 1 of 3
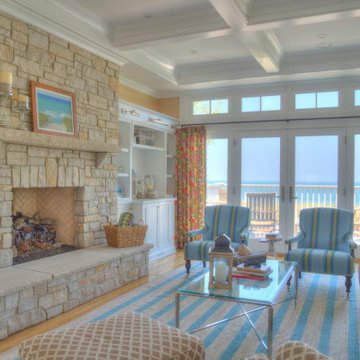
There isn't a room in this house that doesn't have a beach view. The open concept of this home allows the kitchen, dining area and the family room to all join and have some of the best views.
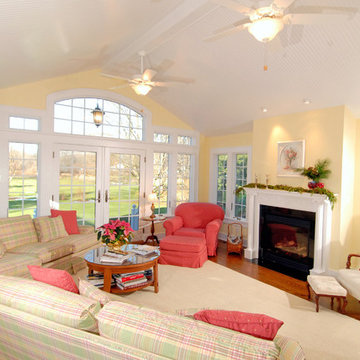
The new room features Anderson casement windows and French wood doors. My clients could have saved money by choosing sliding glass doors, but they did not want a room that looked like a patio enclosure. Photo Credit: Marc Golub
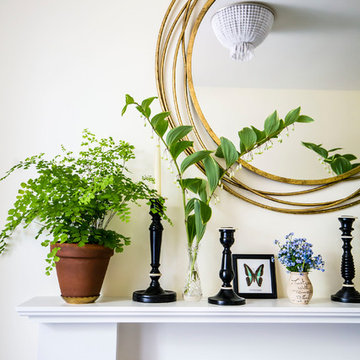
This custom made fireplace mantel frames the original exposed brick . The deep ledge is a perfect spot for accessories and plants. Above the mantel is a large mirror with an antique gilt finish.
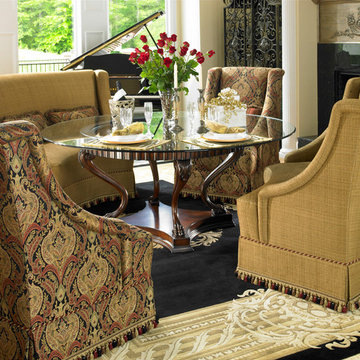
From sleekly designed chairs to chairs filled with detail and drama, accent chairs are definitely a MUST addition to any new design plan. Easy to arrange and easy to design, accent chairs promise to not only add additional seating, but drama, excitement and uniqueness as well!
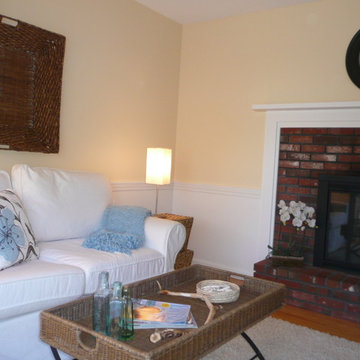
Staging and Photos by: Betsy Konaxis, BK Classic Collections Home Stagers
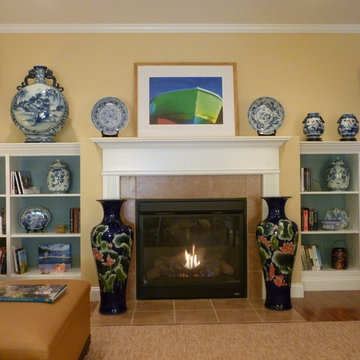
This comfortable family room is a gathering space for the whole family. The green tweed sectional coordinates with the soft yellow walls and gold carpet. The fine Oriental pottery adds both color and personality.
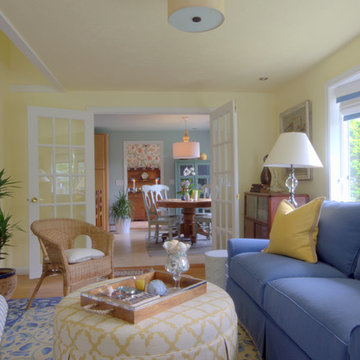
Project designed by Boston interior design studio Dane Austin Design. They serve Boston, Cambridge, Hingham, Cohasset, Newton, Weston, Lexington, Concord, Dover, Andover, Gloucester, as well as surrounding areas.
For more about Dane Austin Design, click here: https://daneaustindesign.com/
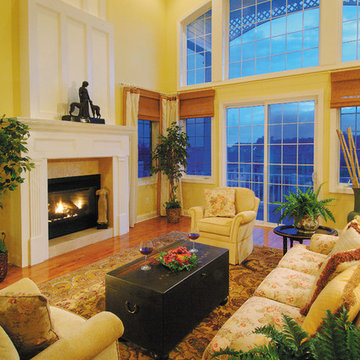
Great Room. The Sater Design Collection's luxury, cottage home plan "Santa Rosa" (Plan #6808). saterdesign.com
Family Room Design Photos with Yellow Walls and a Standard Fireplace
10
