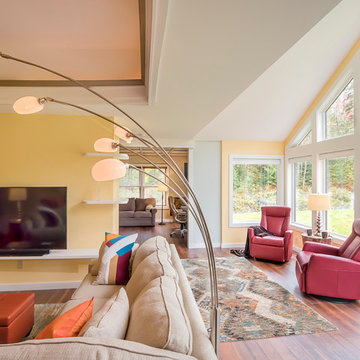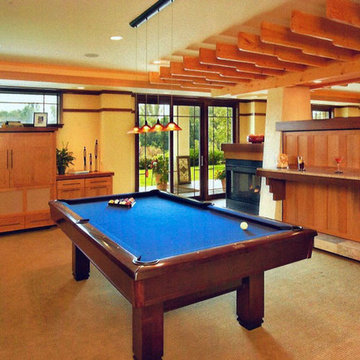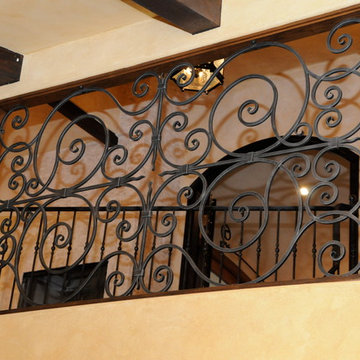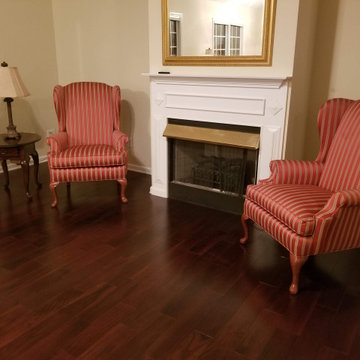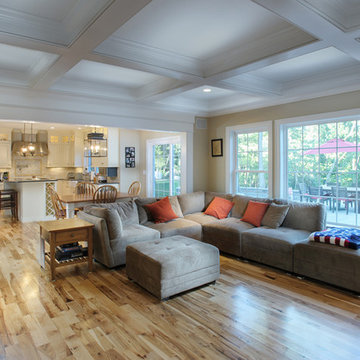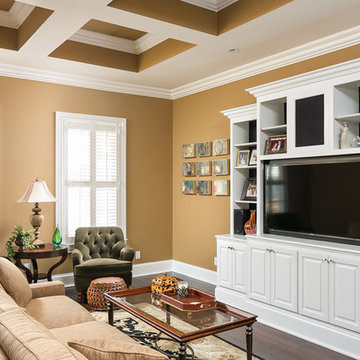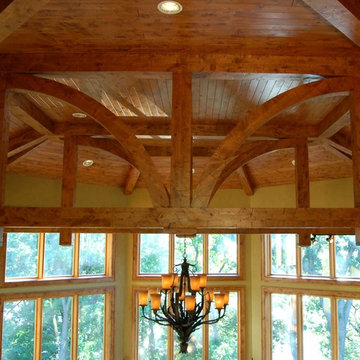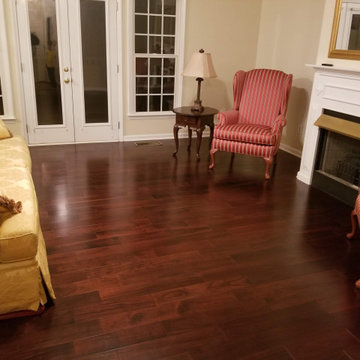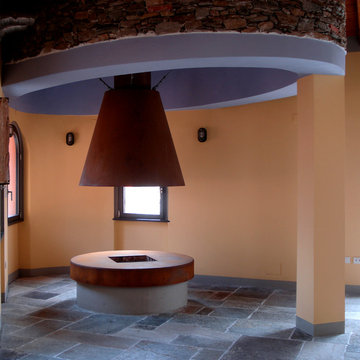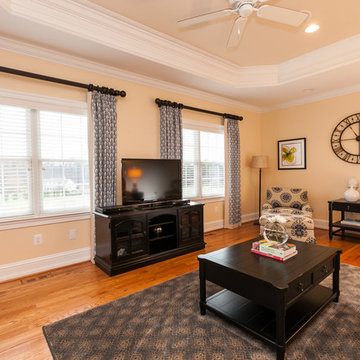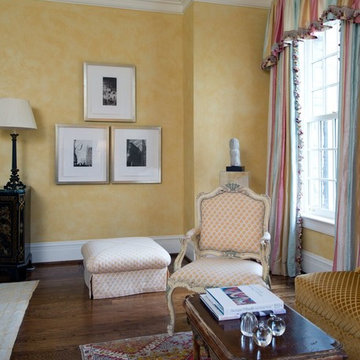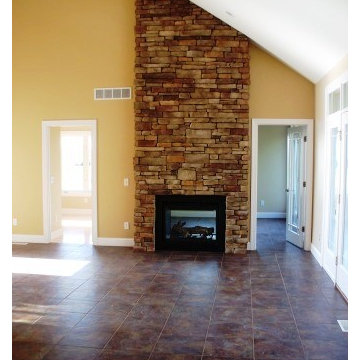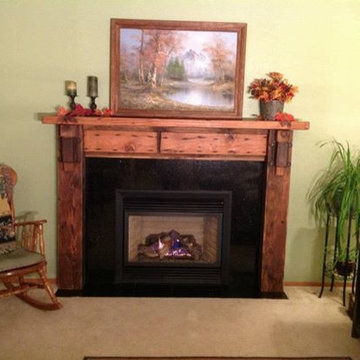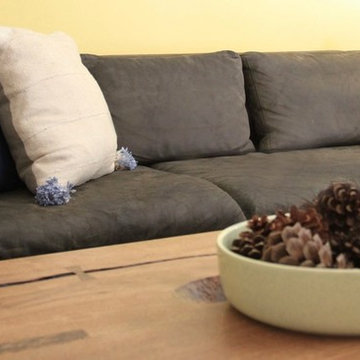Family Room Design Photos with Yellow Walls and a Two-sided Fireplace
Refine by:
Budget
Sort by:Popular Today
61 - 80 of 102 photos
Item 1 of 3
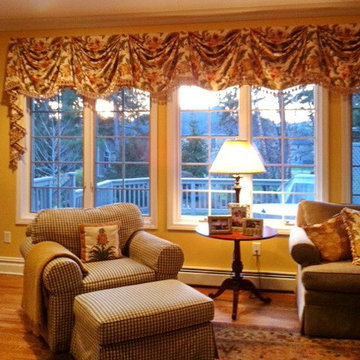
My client requested up-dating for her family room window treatments. This window extends the full length of her room. I recommended a board mounted Kingston Swag with left/right cascades, trimmed in ball fringe and lined with contrast liner to pick up the wall color. We added much needed Dacron filler to the sofa backs to "plump" up their form. Three 20" throw pillows with matching material and ball fringe were added to the sectional. The new accent pillows tied the window treatment and sofa together.
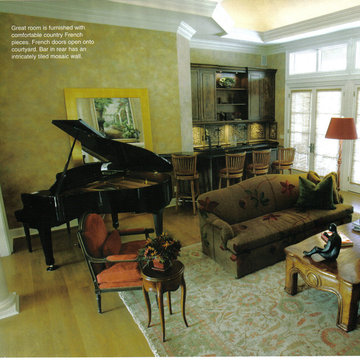
Great room looking to built-in wet bar. Wall of French doors leads to back courtyard.
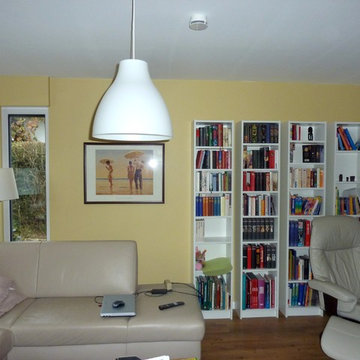
Eine optionale Vorlage für die Farbgebung gab das Wandbild und der sonnige Ton wurde gerne aufgenommen.
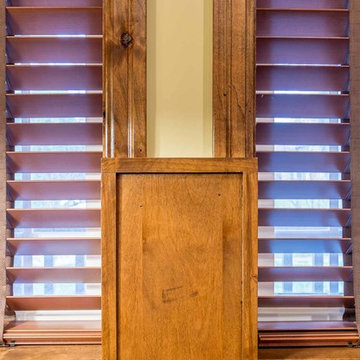
The wood trim and wainscot, and beam details highlight the rustic charm of this home.
Photography by Kmiecik Imagery.
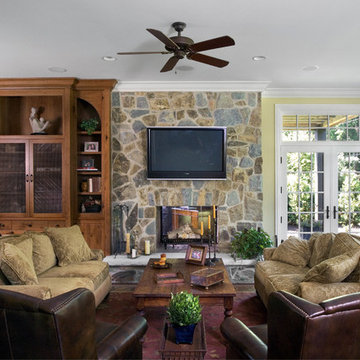
http://www.pickellbuilders.com. Photography by Linda Oyama Bryan.
Family Room with Floor to Ceiling Knotty Pine Built in and Stone Fireplace, French doors to covered porch, and 6-3/4'' Wide distressed European Vintage White oak hardwood flooring.

Off the dining room is a cozy family area where the family can watch TV or sit by the fireplace. Poplar beams, fieldstone fireplace, custom milled arch by Rockwood Door & Millwork, Hickory hardwood floors.
Home design by Phil Jenkins, AIA; general contracting by Martin Bros. Contracting, Inc.; interior design by Stacey Hamilton; photos by Dave Hubler Photography.
Family Room Design Photos with Yellow Walls and a Two-sided Fireplace
4
