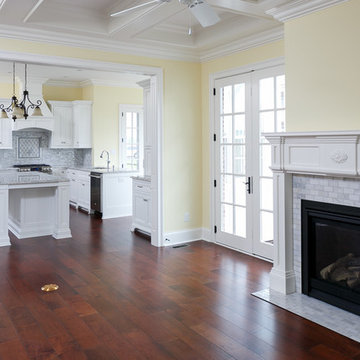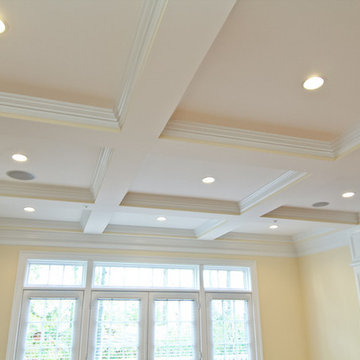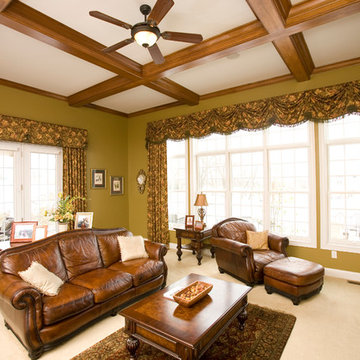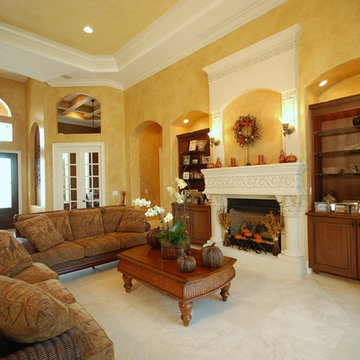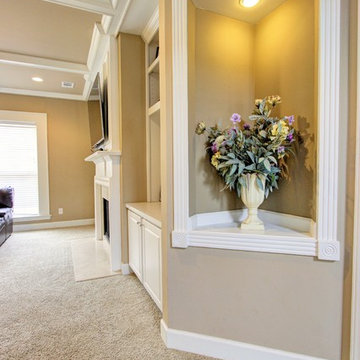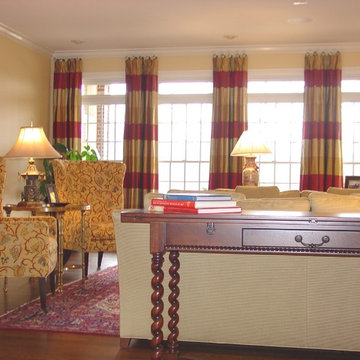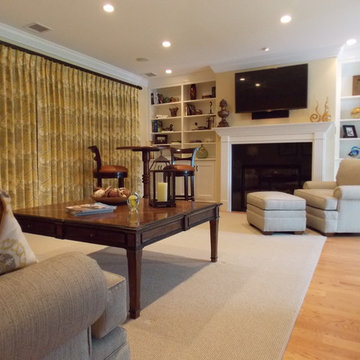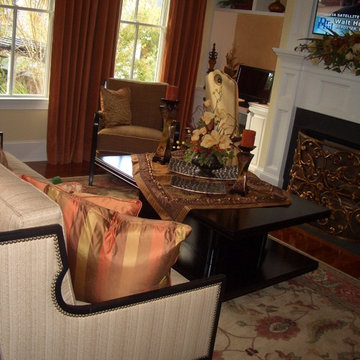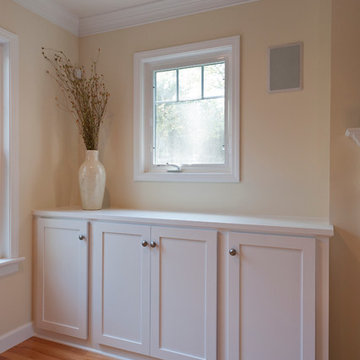Family Room Design Photos with Yellow Walls and a Wood Fireplace Surround
Refine by:
Budget
Sort by:Popular Today
121 - 140 of 267 photos
Item 1 of 3
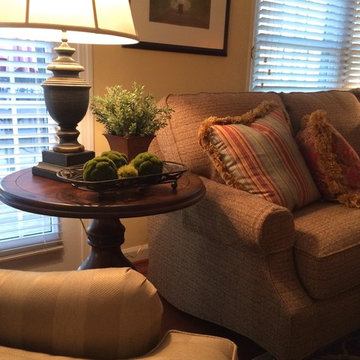
Close up of the side table and sofa pillows before the window treatments were installed.
All new family room--new hardwood floors, new entry to room, new french doors to outdoors, new 2" blinds, new dragonfly window treatments, new over mantel, new paint, new lighting, new rug, almost all new furniture, accessories and art.
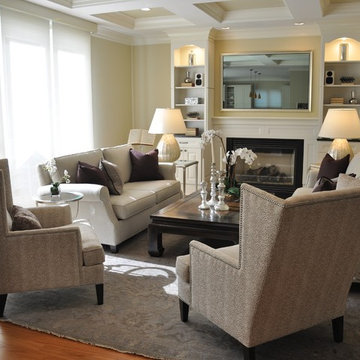
This client's family of 7 needed a new Family Room design with plenty of seating where they can gather and spend time together, but also where adults can feel welcome as well as children. I achieved this sophisticated feel by keeping the design symmetrical, open, and balanced, and selecting a fresh monochromatic palette in warm grays and rich eggplants. Mercury glass accessories reflect light and sparkle adding a touch of elegance.
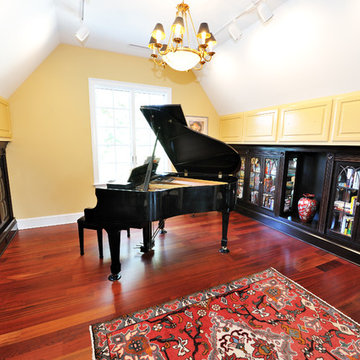
Home pub with ornate wood bar brought in from a true English pub. Gaming area, seating area, bar, billiards, library and piano room complete this grand home bar and in-home retreat.
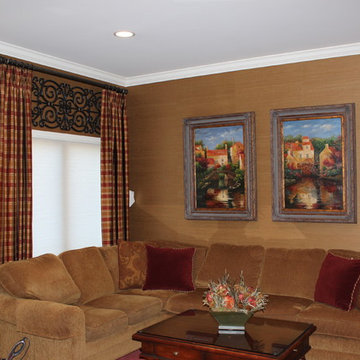
The problem in this room was too much space between the top of the window and the crown moulding. The solution was to add the faux iron piece above the window to fill the gap. This added a great architectural detail and allowed the drapery to be raised higher to give the illusion of height.
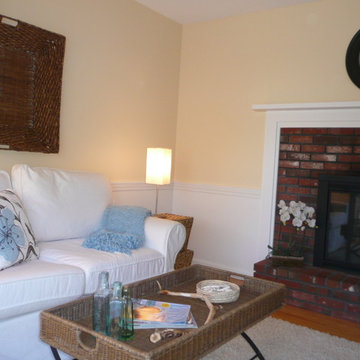
Staging and Photos by: Betsy Konaxis, BK Classic Collections Home Stagers
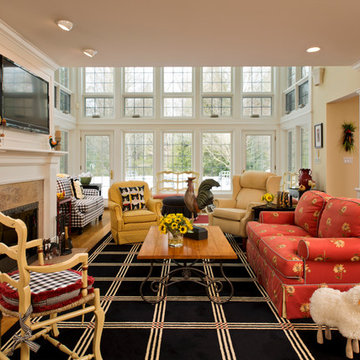
A large open family room/kitchen with multiple seating areas opening to a soaring sunny windowed end.
Neal Nardini Builders
Randall Perry Photography
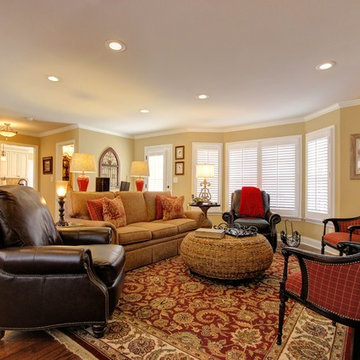
Open concept family room with recessed lighting.
C. Augestad, Fox Photography, Marietta GA
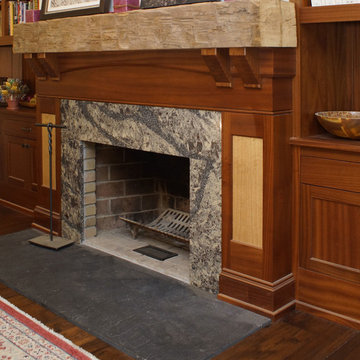
Sepele wood, sepele cabinets, and granite surround this wood burning fireplace.
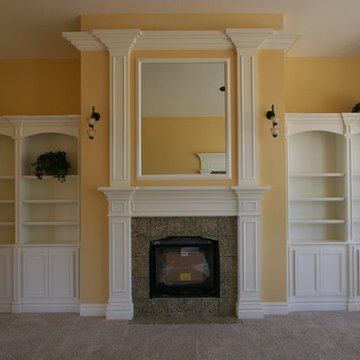
Loft sitting room with mantle detail and built in bookcases with storage.
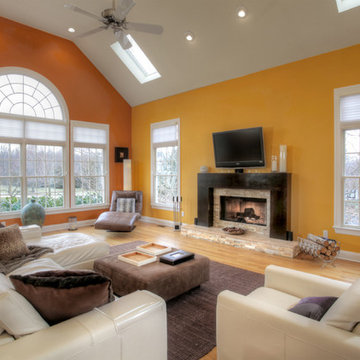
We custom designed the fireplace surround and enhanced the light streaming through the windows and skylights by incorporating a warm yellow/terracotta color scheme. Furniture from Natuzzi and West Elm
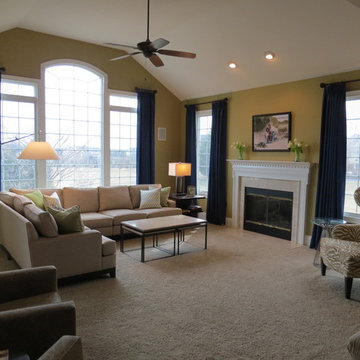
Sectional oatmeal linen sofa accented with green geometric fabric custom made pillows. The Cobalt Blue draperies are made from a luxe wool sateen and add that punch of color the homeowner was craving.
Family Room Design Photos with Yellow Walls and a Wood Fireplace Surround
7
