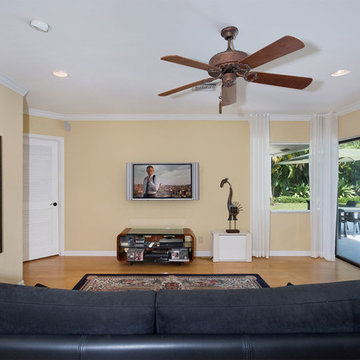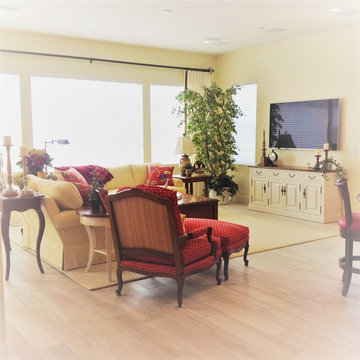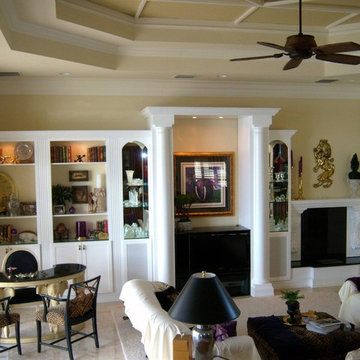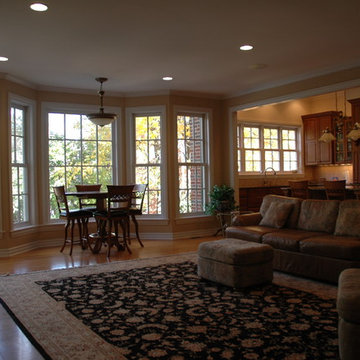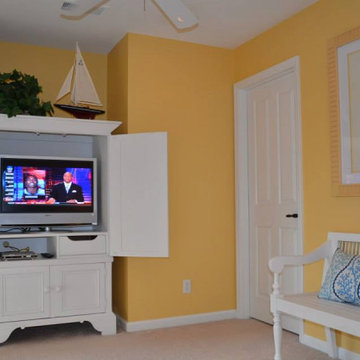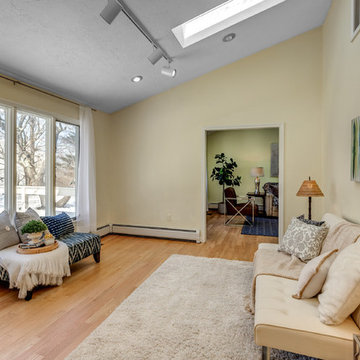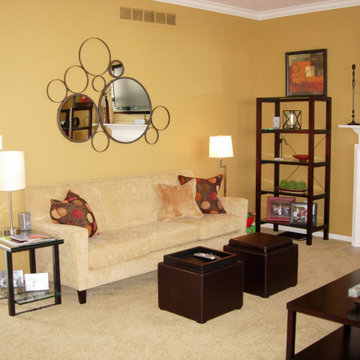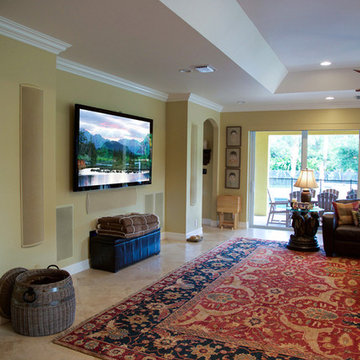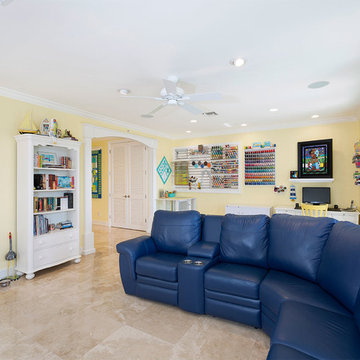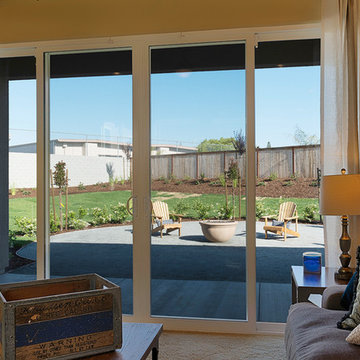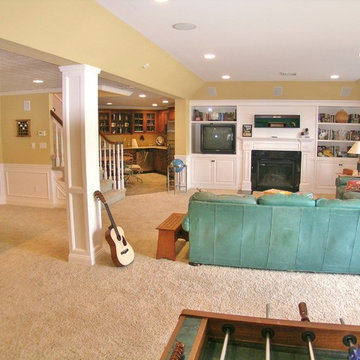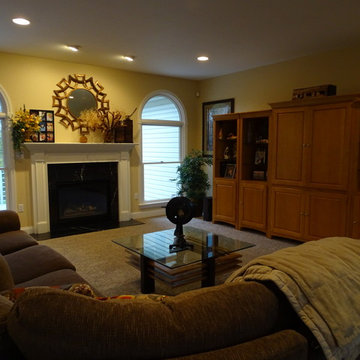Family Room Design Photos with Yellow Walls and Beige Floor
Refine by:
Budget
Sort by:Popular Today
201 - 220 of 258 photos
Item 1 of 3
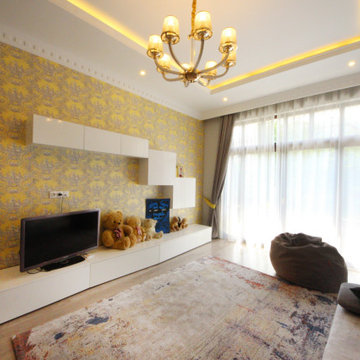
Дом в стиле арт деко, в трех уровнях, выполнен для семьи супругов в возрасте 50 лет, 3-е детей.
Комплектация объекта строительными материалами, мебелью, сантехникой и люстрами из Испании и России.
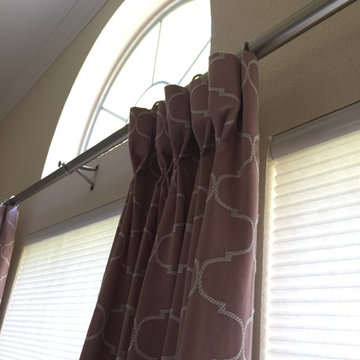
Goblet Pleat Drapery Panels on Sahara Collection Metal Rod & Rings in Pewter Finish.
Designed and Installed By SmartLooks Window & Wall Decor - Richardson, Texas
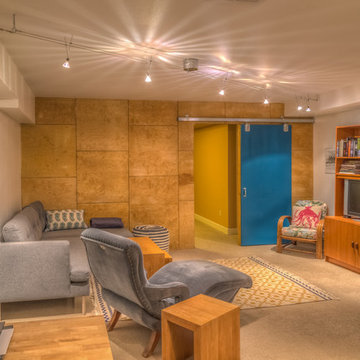
Family room with great lighting and a sliding barn door. Photography by the Hidden Touch.
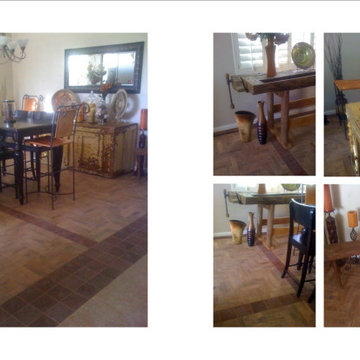
Existing 10 year old home with family, dining and kitchen areas with plain maple cabinets is transformed over a 7 year span for this Chandler 4 bedroom 3 bath home as homeowners have had time and budget for the transformation from a plain to a rustic but, REFINED "cook and family hangout" kitchen and home! The homeowner loves to cook so, a "floor model" Viking Stove moved with him to this home. The first order of business was reworking cabinets to accommodate the Viking stove. Next was transforming the island from plain to bead board and carved legs in an antiqued dark color to contrast with the custom stained main cabinets.
Next came new counter tops and then under cabinet lighting and then another stage was a new back splash in satin glass tile and a "statement" section of glass mosaic over the cook top to compliment the deep purple of the Viking stove.
Last but, not least was a tile flooring upgrade over 2 years for the entire home. See red clay borders, a classic clay tile in a herringbone pattern and last but, not least a large format naturalistic stone / concrete tile look.
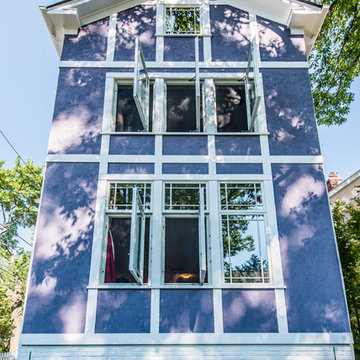
Finecraft Contractors, Inc.
William Feeney Architects
Susie Soleimani Photography
We built this 2-story addition with a stucco exterior finish.
Interior decoration, window treatment and accessories done by homeowner.
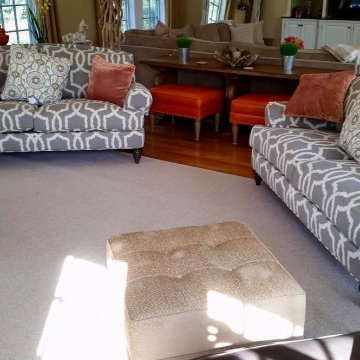
Love the way we played with patterns and textures in this area. Bright pops of color and fun patterns make this area cozy and fun. Add some texture on top with the ottomans and you've got a really lively and enjoyable space. We balanced this area out by using a solid rug underneath, but still kept it light by using a lighter tone.
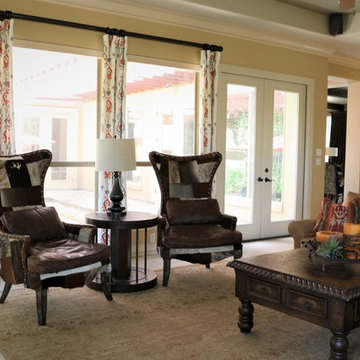
This Hill Country home welcomes a new Mr. and Mrs. in Texas. Fresh paint coats the walls for a beautiful view with surrounding windows allowing an abundant amount of natural light into the space. For a little texture and interest, custom drapery panels can function for privacy when necessary.
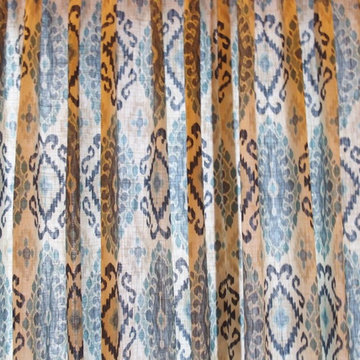
My client has a large family room with a cathedral ceiling. A large palladium window and a French door and window span a width of twelve feet. We installed a traversing drapery in a large pattern in blues, green and beige on an off white background. The patterns pulls in the blues in the area rug and blues and greens in a large painting over the fireplace mantel. The draperies are installed on a wood rod that matches the trim around the windows.
Family Room Design Photos with Yellow Walls and Beige Floor
11
