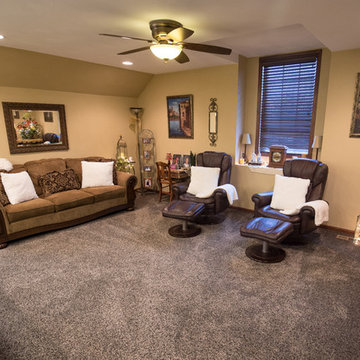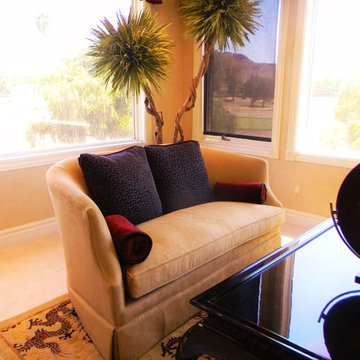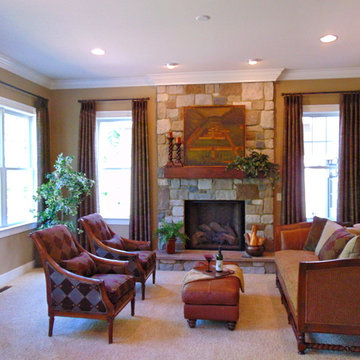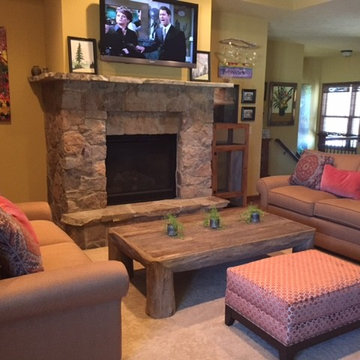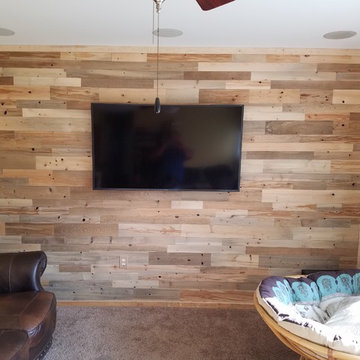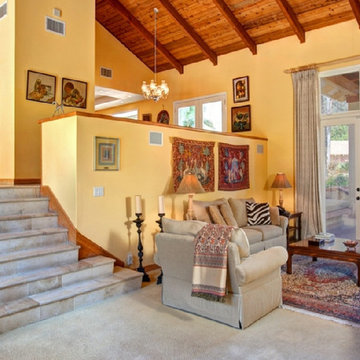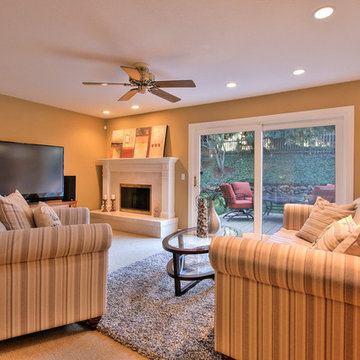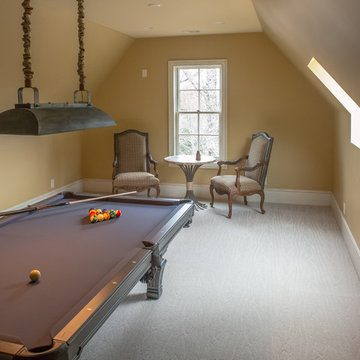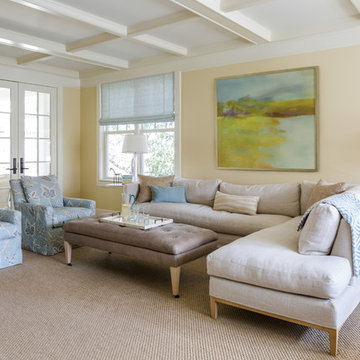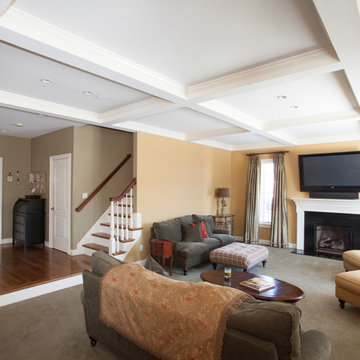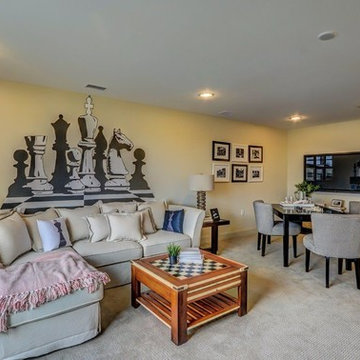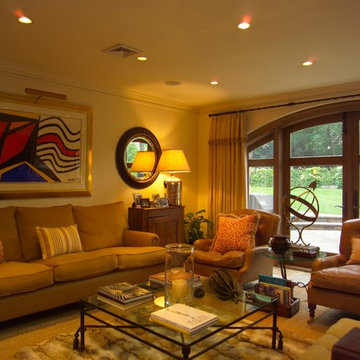Family Room Design Photos with Yellow Walls and Carpet
Refine by:
Budget
Sort by:Popular Today
141 - 160 of 543 photos
Item 1 of 3
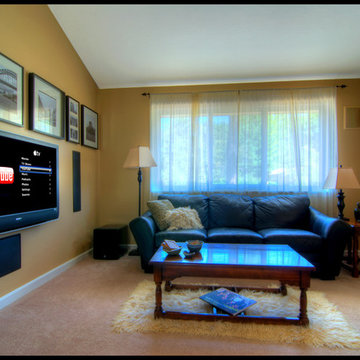
This client opted for a high end media room over a an average media room with distributed audio. This project was completely customized for the clients purchasing preference. The speaker system is comprised of Totem Acoustic Tribe in-wall speakers supported by the unrivaled JL Audio Fathom F110 subwoofer. The equipment room houses a Cambridge Audio 640R receiver and 650BD Blu-ray player. The system includes an U-Verse, Apple TV, and a Media player with access to Pandora and Netflix. The control is covered by Universal Remote.
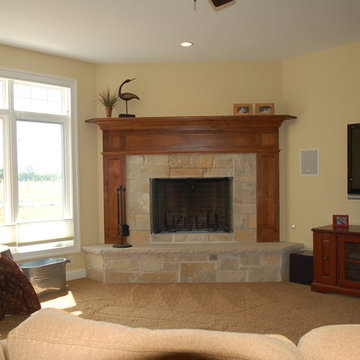
Practical Luxury by: JFK Design Build LLC ~
The larger lighter color stone is a beautiful balance to the darker wood mantel and surround.
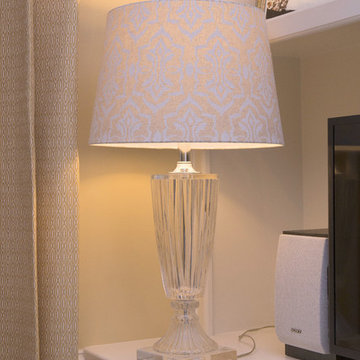
This little lamp was found in a tiny shop on the road to nowhere. It's a crystal vase that has been attached to an acrylic base, then electrified and topped with just the right shade and finial. A fabulous find!
Style House Photography
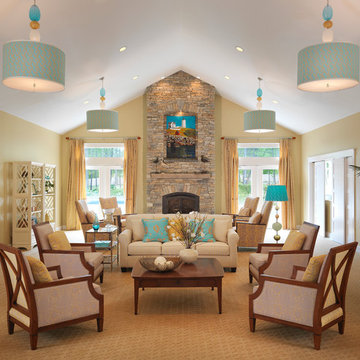
This home away from home gathering room features 3 foot diameter custom designed drum shades with hand blown glass balls by Tracy Glover Studios. The shades and fabrics were custom designed by Penumbra textiles and are rated for indoor and outdoor use. Stacked stone fireplace features an original oil painting on wood of the Nuble Lighthouse in Maine by artist Rose Bryant.
Photo~Nat Rea
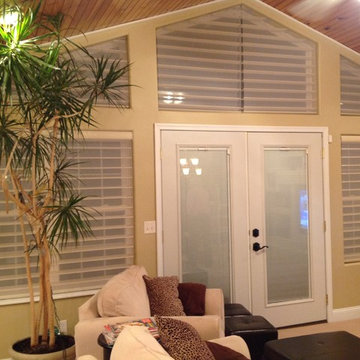
This beautiful family room was totally transformed with Silhouette Sheer privacy shades with remote control power!!! Also covered the angle windows thus eliminating the glare on the TV.
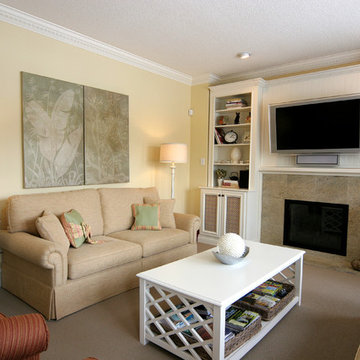
This charming family room, was inspired by all things french, fun and fresh.
The goal was a happy, feel good family room, to seat several guests, and relax at the end of a difficult day.
This executive home was methodically planned and renovated. Each element inspired by all things that invoke a sense of feeling.
This project is 5+ years old. Most items shown are custom (eg. millwork, upholstered furniture, drapery). Most goods are no longer available. Benjamin Moore paint.
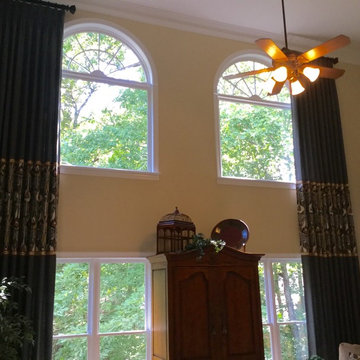
After family room draperies. These were 212.5" long and double width, encompassing 12 separate pieces per panel with banding on the top and bottom of the ikat fabric with flat trim inserted on the banding.
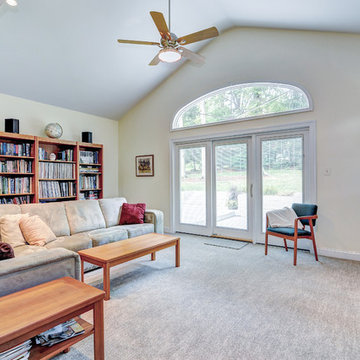
This Ambler, PA family room is truly fit for a family gathering—from the centerpiece fireplace, vaulted ceilings, custom built-in shelving and large comfy couch. This is the perfect room to cozy up in while you watch the snow fall outside. To see the kitchen remodel Meridian Construction also did in this home, head over to our Kitchen Gallery. Design and Construction by Meridian.
Family Room Design Photos with Yellow Walls and Carpet
8
