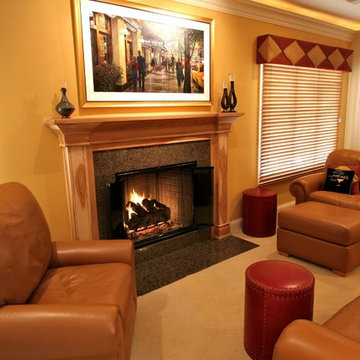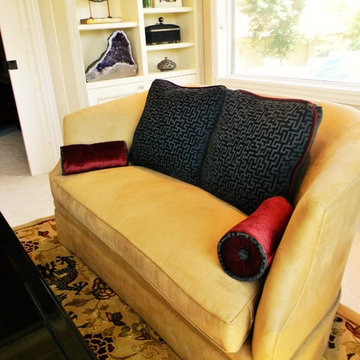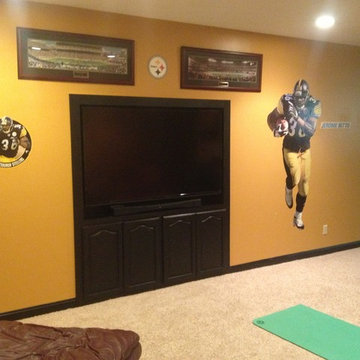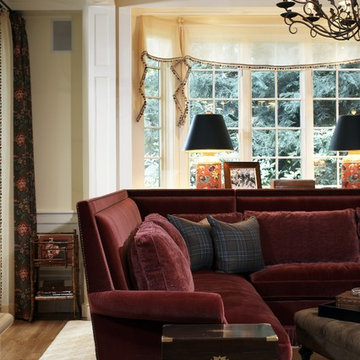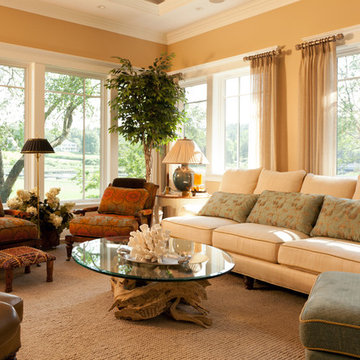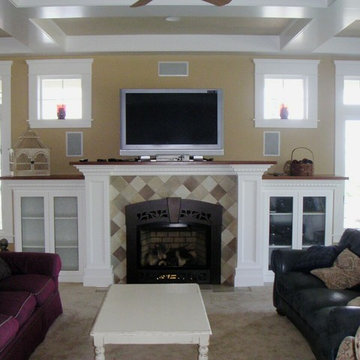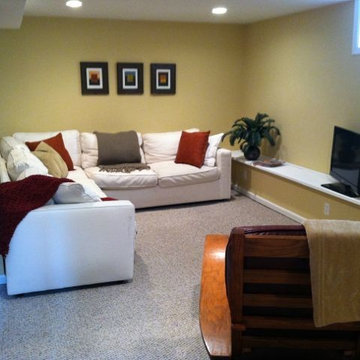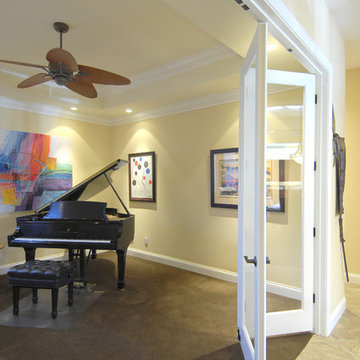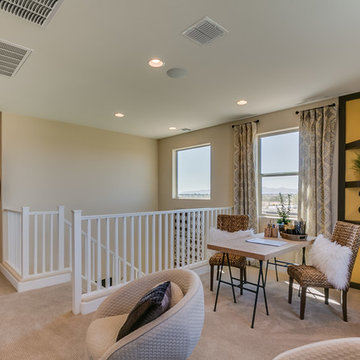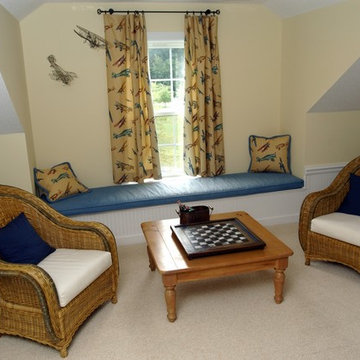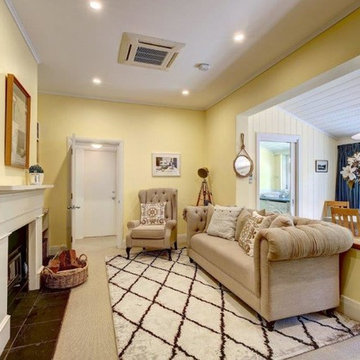Family Room Design Photos with Yellow Walls and Carpet
Refine by:
Budget
Sort by:Popular Today
121 - 140 of 543 photos
Item 1 of 3
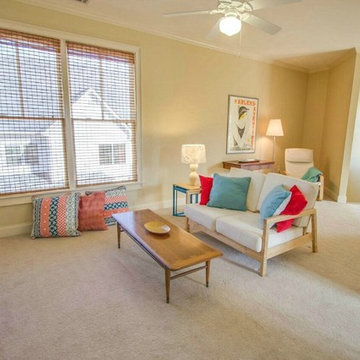
Optimal furniture arrangement was the goal of this project. Properly proportioned furniture and art plus more lighting made the home ready for sale.
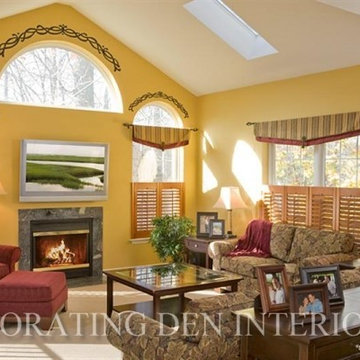
This is a bright, sunny family room with wonderful valences and stenciling to accent the arched windows.
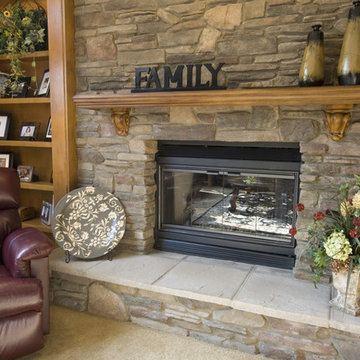
The huge cultured stone fireplace area makes the entire room feel warm and inviting.
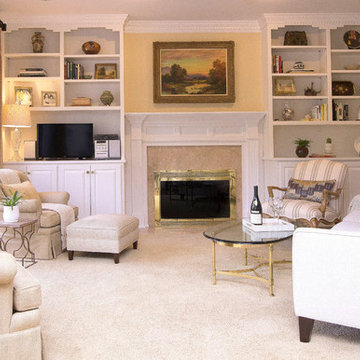
We changed the layout just a bit, but what a difference it made! Now the room seems larger and more welcoming. The ottoman has been reupholstered in a pretty coordinating fabric. Accent pillows were sprinkled about liberally as they add pattern and texture to the room.
Style House Photography
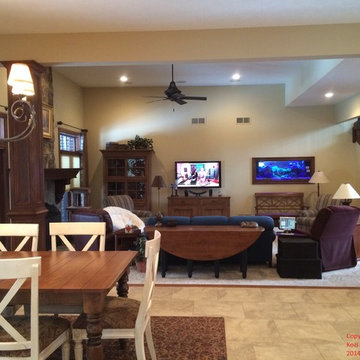
Family Room with Kozi Media Design with surround audio and custom Crestron System programmed touchpanel for Triad audio, Panasonic video, and automation control.
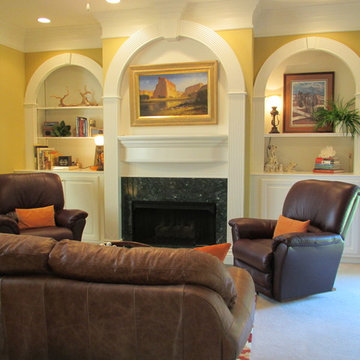
AFTER: Now your eye is drawn to the beautiful built-in shelves.
Carol Bass and Lynette Johnson
Staging, $600,000 house sold in one day. Staging makes the difference.
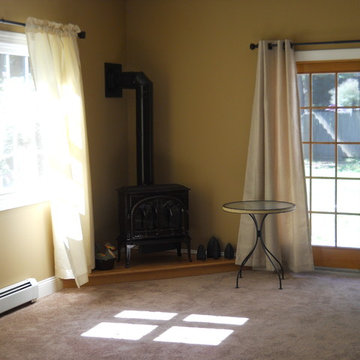
Rather than renovating their own home, this couple decided to remodel and move into the mother's home to keep her in a familiar setting and create a multi-generational home under one roof.
Careful consideration was given to the design of the exterior of the home so that the second floor addition blended with the original home creating a unified façade. In addition, a portico was installed over the front entry, giving a more formal appearance and offering shelter from the elements.
It was necessary to design a single-floor living space for the aging parent who had recently broken a hip. The entire first floor layout was renovated with the focus on ease of mobility while maintaining a coherent, balanced design throughout the house. To allow for a “no-step” main level, the existing sunken family room floor was raised to bring it flush with the adjacent kitchen floor then converted into a spacious dining room. A new great room was constructed which boasts a beautiful corner wood burning stove. This addition created a comfortable and accessible place to relax, at the same time offering a space for larger family gatherings.
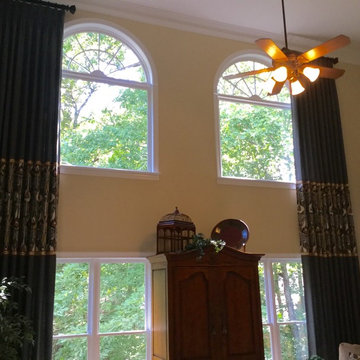
After family room draperies. These were 212.5" long and double width, encompassing 12 separate pieces per panel with banding on the top and bottom of the ikat fabric with flat trim inserted on the banding.
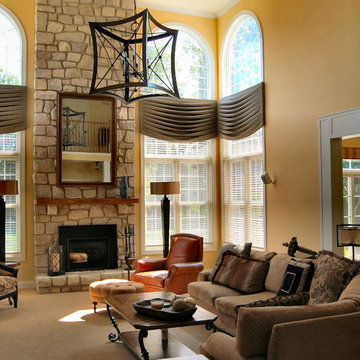
This project was a complete face lift of the entire first floor. Architectural moldings, strong wall color and black accents give boldness and a sense of unity to the rooms. A large scale but light feeling chandelier anchors the volume of the Family Room. The custom wall unit in that room adds a balance to the full height stone fireplace. The Living Room walls are a lively Persimmon which allows the neutral upholstery and area rug to sparkle and pop.
Family Room Design Photos with Yellow Walls and Carpet
7
