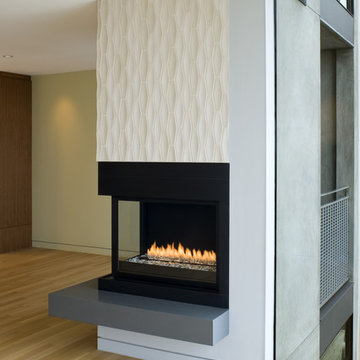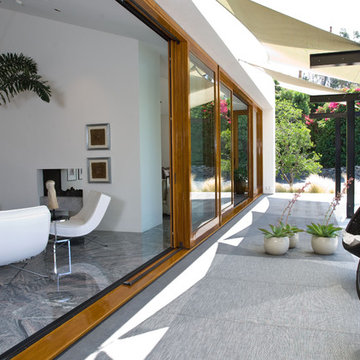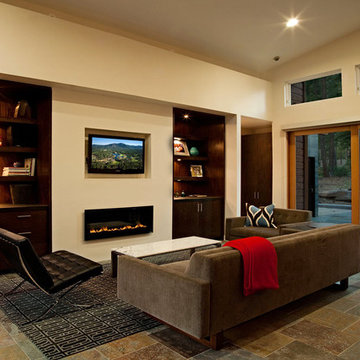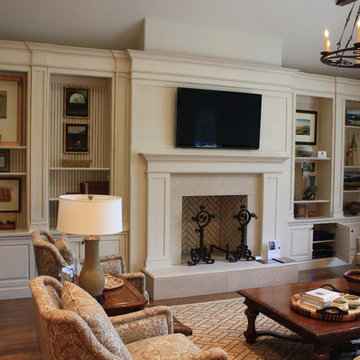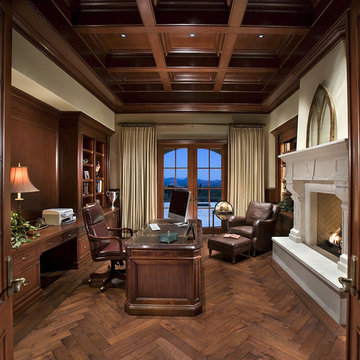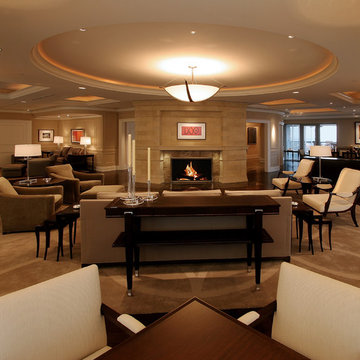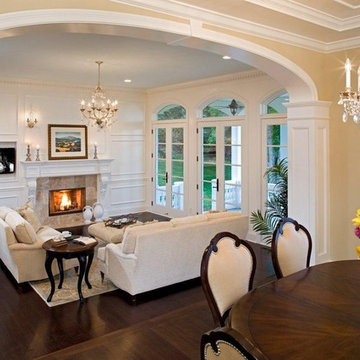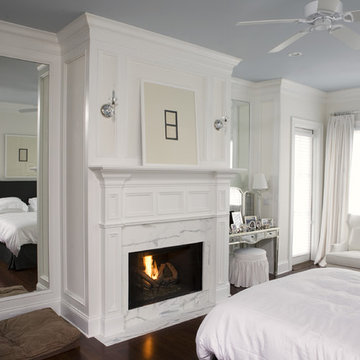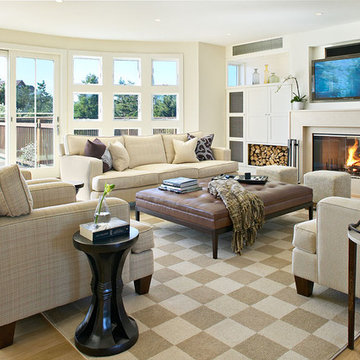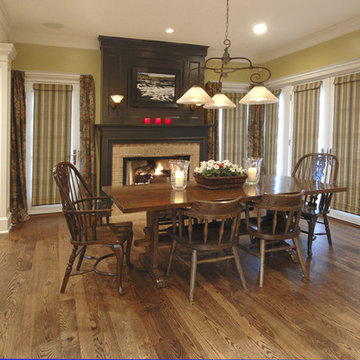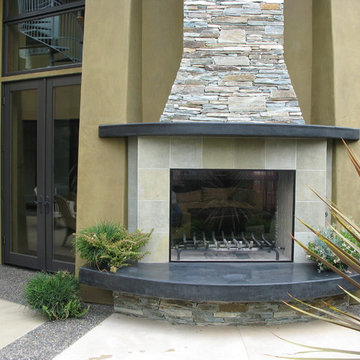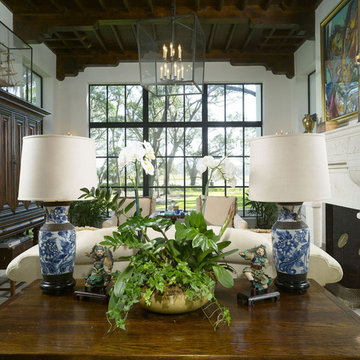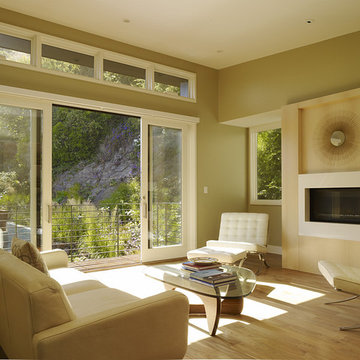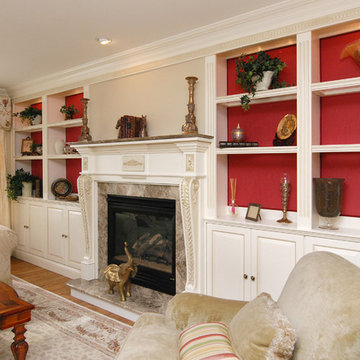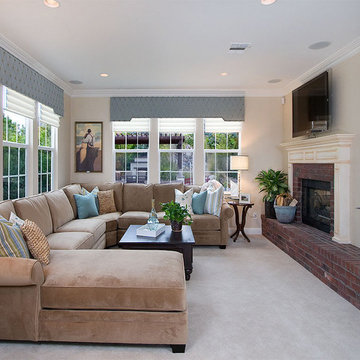Fireplace With Bookshelves Ideas & Photos
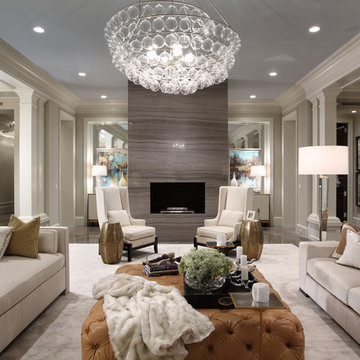
The art of modern living is expressed with eloquent aplomb in this brand-new showplace on the Intracoastal Waterway in The Estates, historic Old Boca Raton’s prestigious beachside enclave. Created by an award-winning Florida-based Architect Carlos A. Martin, and by noted South Florida builder, Infinity Custom Estates, this Tropical Georgian-inspired masterpiece (I call it Gulfstream Southern Classical Style) exudes serene timelessness with classic symmetry, then takes an unexpected twist with clean-lined high-style interiors by award-winning Marc-Michaels. In each detail, the vision is artistic genius, and the resulting overall effect is simply breathtaking.
10’ high French doors flow to the waterfront verandah and Hamptons-style pool from the open living/dining room, club room/library, and family room, all of which are as sumptuously comfortable as they are stunningly refined. From the gorgeous smoky-hued marble and walnut floors to the sleek custom built-ins, exquisite marble-clad fireplace, and ebony-wood “ribbon” accent wall, the design scheme beautifully balances bold impact and subtle glamour. Opening off the upstairs gallery is a waterfront lounge deck appointed as a resort-like open-air spa room, a sublime luxury. Transcending the ordinary in every aspect, this is a sophisticated Intracoastal estate, rendered to perfection with singular style.
Find the right local pro for your project
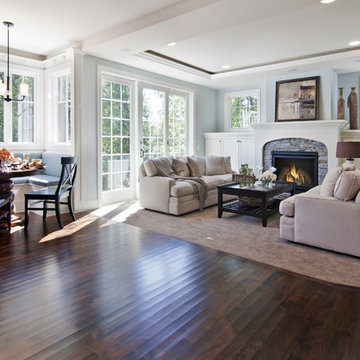
This Cape Cod inspired custom home includes 5,500 square feet of large open living space, 5 bedrooms, 5 bathrooms, working spaces for the adults and kids, a lower level guest suite, ample storage space, and unique custom craftsmanship and design elements characteristically fashioned into all Schrader homes. Detailed finishes including unique granite countertops, natural stone, cape code inspired tiles & 7 inch trim boards, splashes of color, and a mixture of Knotty Alder & Soft Maple cabinetry adorn this comfortable, family friendly home.
Some of the design elements in this home include a master suite with gas fireplace, master bath, large walk in closet, and balcony overlooking the pool. In addition, the upper level of the home features a secret passageway between kid’s bedrooms, upstairs washer & dryer, built in cabinetry, and a 700+ square foot bonus room above the garage.
Main level features include a large open kitchen with granite countertops with honed finishes, dining room with wainscoted walls, Butler's pantry, a “dog room” complete w/dog wash station, home office, and kids study room.
The large lower level includes a Mother-in-law suite with private bath, kitchen/wet bar, 400 Square foot masterfully finished home theatre with old time charm & built in couch, and a lower level garage exiting to the back yard with ample space for pool supplies and yard equipment.
This MN Greenpath Certified home includes a geothermal heating & cooling system, spray foam insulation, and in-floor radiant heat, all incorporated to significantly reduce utility costs. Additionally, reclaimed wood from trees removed from the lot, were used to produce the maple flooring throughout the home and to build the cherry breakfast nook table. Woodwork reclaimed by Wood From the Hood
Photos - Dean Reidel
Interior Designer - Miranda Brouwer
Staging - Stage by Design
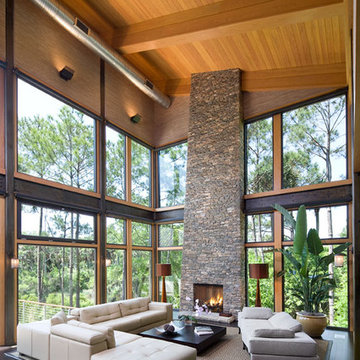
Dramatic stacked stone fireplace anchors with two story glass great room.
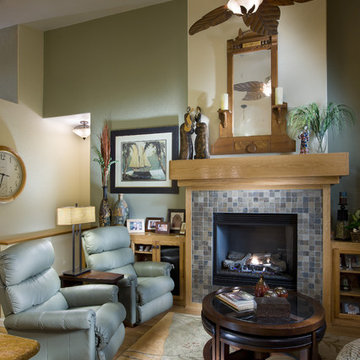
A touch of craftsman and a contemporary area rug and furnishings bring a relaxed feel to this family room. Multiple seating choices gives the family plenty of options to converse and hang out.
Fireplace With Bookshelves Ideas & Photos
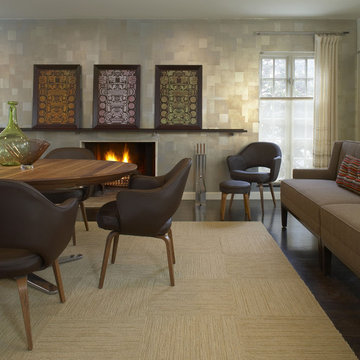
These totally hip homeowners love mid-century modern design. Since this dining area is open to the kitchen, we added the silver leaf wallcovering to bring the feeling of the stainless steel appliances into this room. We knew this room will potentially have food and drink disasters, so the Knoll chairs are covered in a very durable and chic chocolate brown metallic vinyl, and we used carpet tiles which can be easily replaced if stained. The custom walnut and chrome table expands to seat 12; we designed the custom sofa at right to be used as a split banquet in such instances. The hand-woven mohair drapery completes the room, and is a warm contrast to the silver leaf wall.
85



















