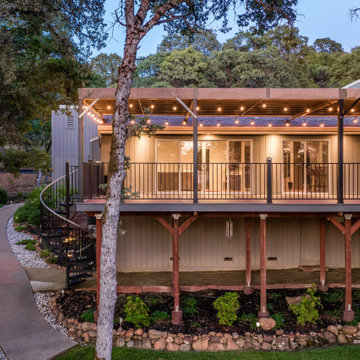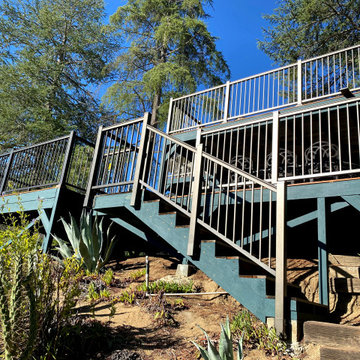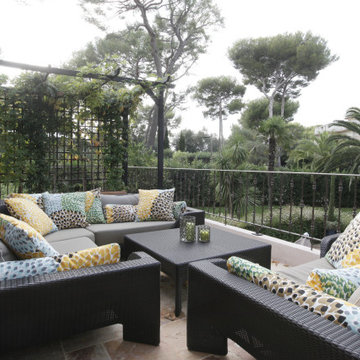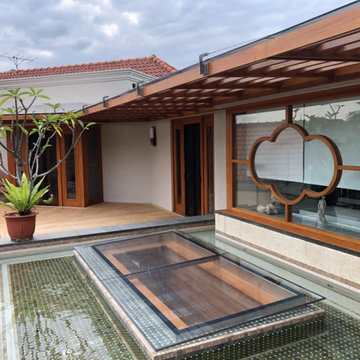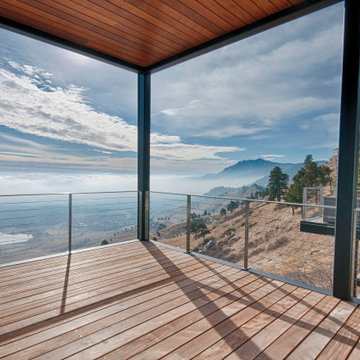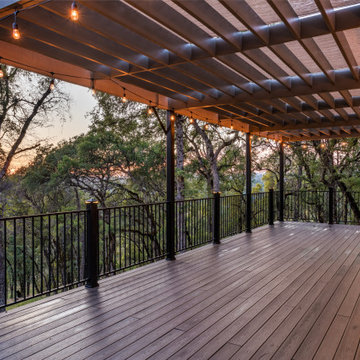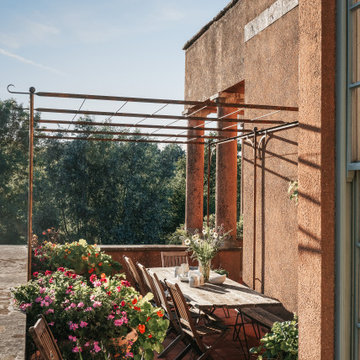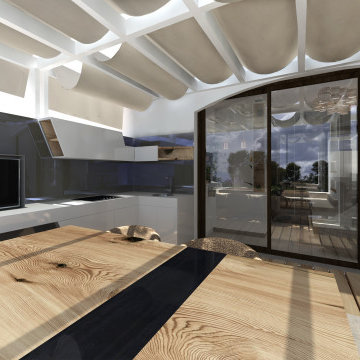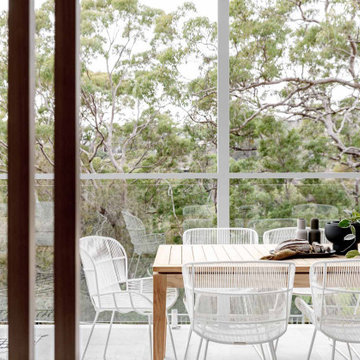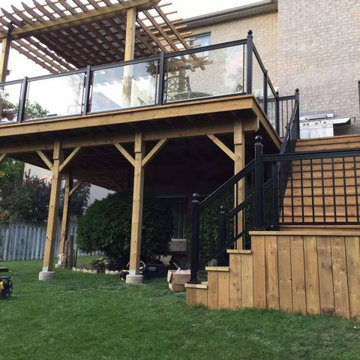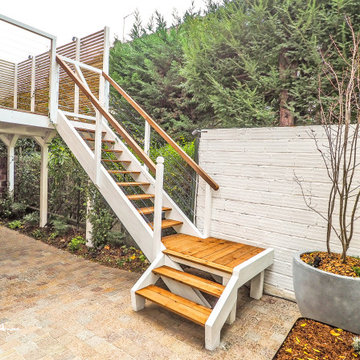First Floor Deck Design Ideas with a Pergola
Refine by:
Budget
Sort by:Popular Today
81 - 100 of 312 photos
Item 1 of 3
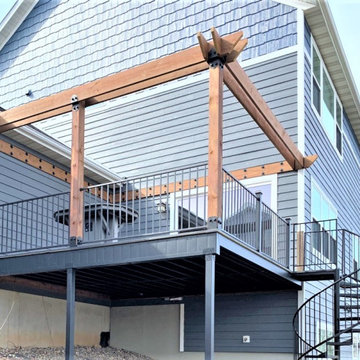
In Western Wisconsin and Minnesota, it is important the deck a homeowner selects can withstand Mother Nature. This makes Millboard® decking material a desirable choice because it will not warp and is resistant to mold and mildew because its core is comprised of crushed limestone powder and fiberglass.
The steel railing, framing and spiral staircase added a modern touch to this project.
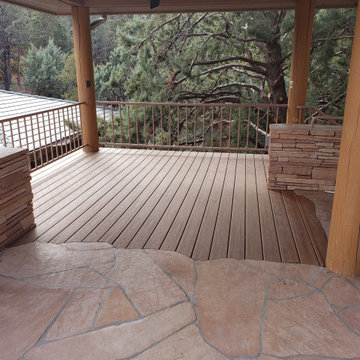
Trex Tiki Torch with concealed fastener system, custom cut to meet flagstone pool surround. The perfect materials for decades of low maintenance fun.
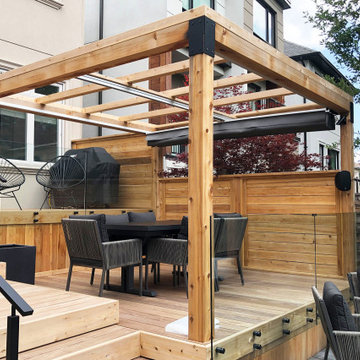
ShadeFX manufactured and installed a 12′ x 12′ retractable shade for homeowners in Bedford Park, Toronto. The Sunbrella Charcoal Grey fabric of the motorized canopy complements the modern look of the space.
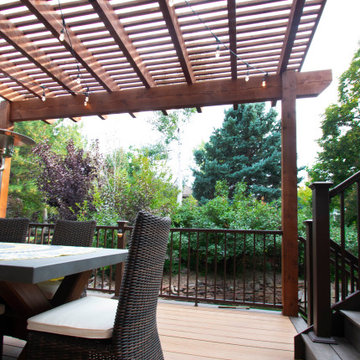
Multi level Deckorators Vista composite deck with Preferred Georgian railing. Rough sawn cedar pergola. Integrated low voltage rail lighting.
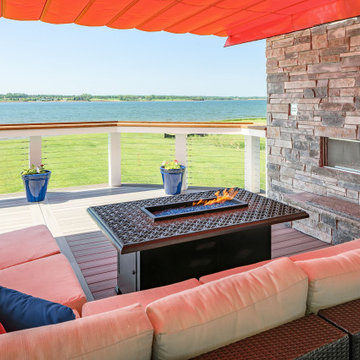
Working with sustainable architecture and design firm SableArc, ShadeFX manufactured a 20′ x 14′ manual shade in Arcade Fire Red. The canopy hardware was powder coated white to match the custom structure.
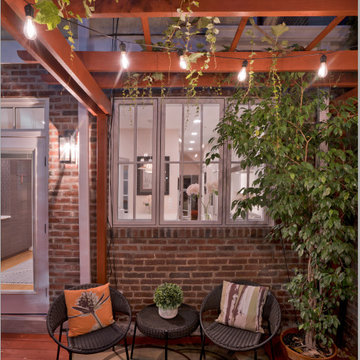
This project is also featured in Home & Design Magazine's Winter 2022 Issue
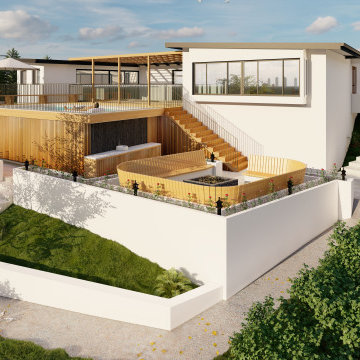
This house had no connection between indoor and outdoors at all, and no real way to take advantage of potential city and Black Mountain views. The family are big entertainers, so we created a large firepit and BBQ area at the base of stairs leading from a new pool and expanded connected deck with new pergola and a new dining/seating area. Stairs were also introduced to the side of the house to bring guests directly to the outdoor area. A children's play area was also created behind the pool.
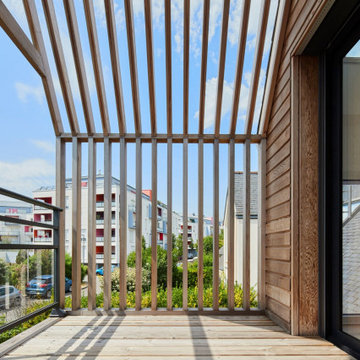
FRMC s’est imposé comme partenaire technique à travers un véritable partenariat. Le dialogue, la disponibilité et la transparence de l’équipe ont été des éléments décisifs pour faire émerger le projet.
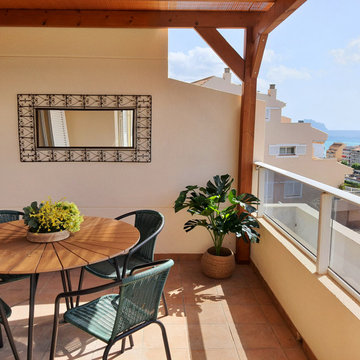
Terraza con pérgola de madera tratada y cubierta de bambú artificial resistente a la intemperie. Mobiliario de exterior y espejo vintage
First Floor Deck Design Ideas with a Pergola
5
