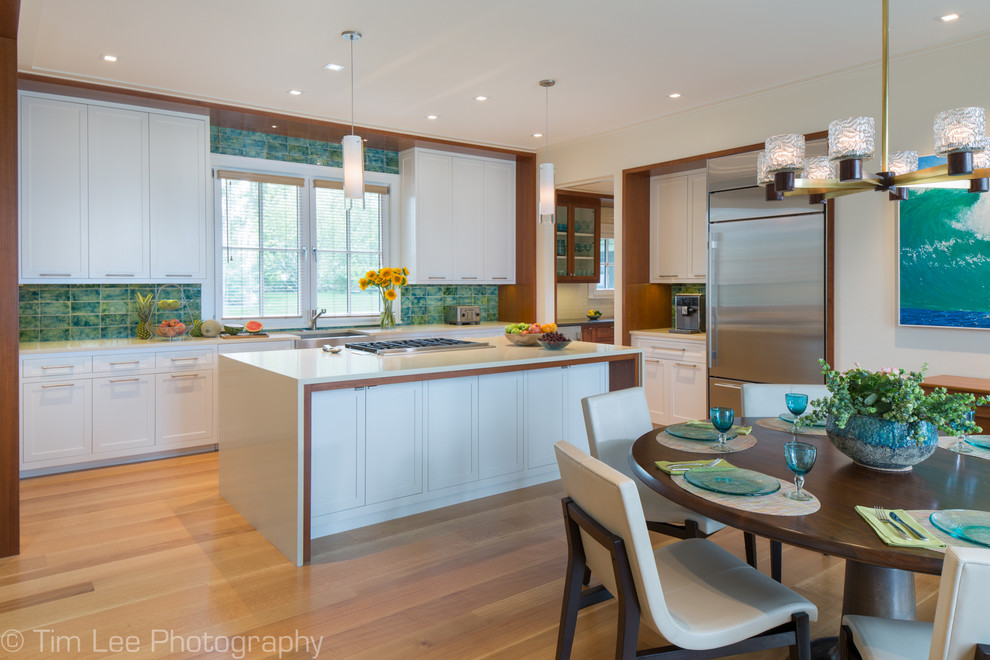
Fisher's Island Guest House
Renovation and addition of an existing cottage on Fisher's Island, NY. The house sits high on a hill that leads down to Long Island Sound and has 180 degree views.
The exterior architecture respects the client's home next door using the same roof slopes, dormer details and same exterior materials. However, we updated the details in a more crisp and modern style.
The transition starts at the front door where we created a new stone and open rafter portico announces the main entrance using cross members of steel cables instead of more traditional wooden collar ties.
The interior picks up on this transitional style with the large great room using the same cross members of steel cables along with skylights to bring in more sunlight.
Natural wood in lighter shades were used along with stone to give texture and warmth to the interiors.
Project Architect: Dave Reilly
Interior Decorator: Timothy Macdonald Interiors, NYC
Builder: BD Builders
photographer: Tim Lee
