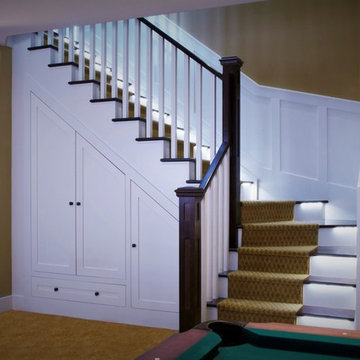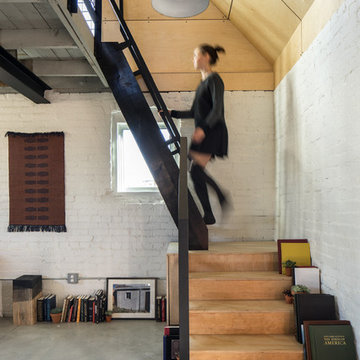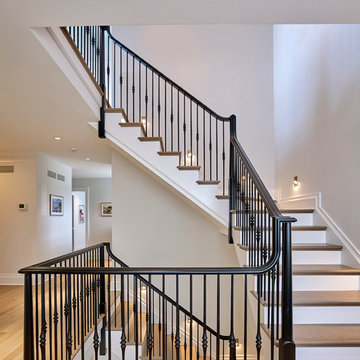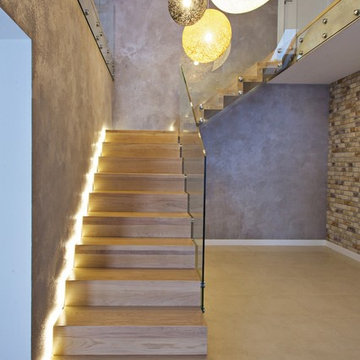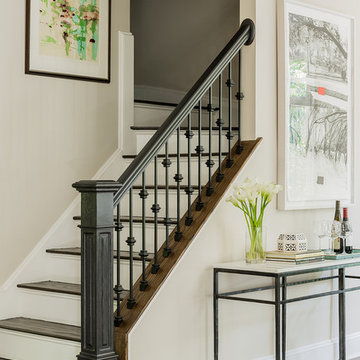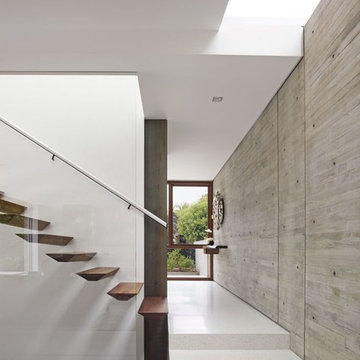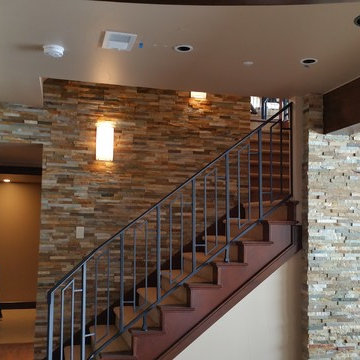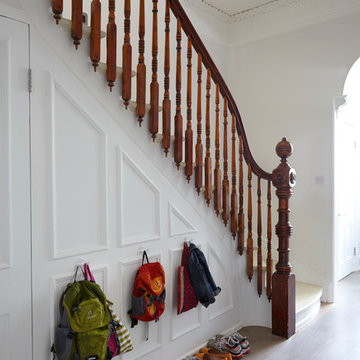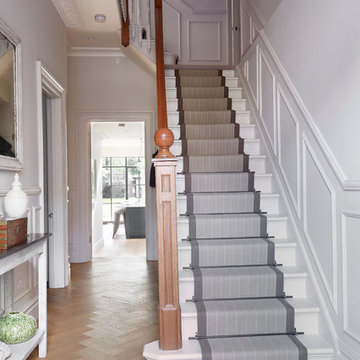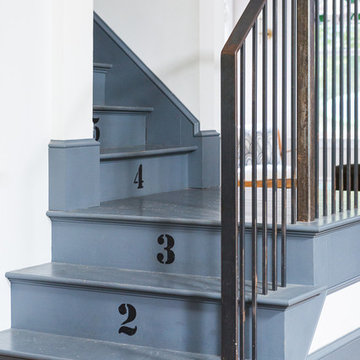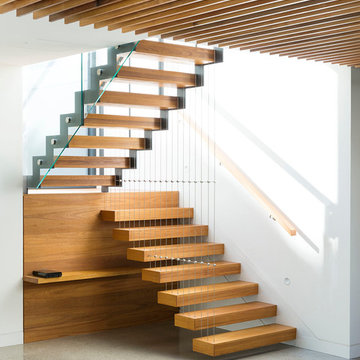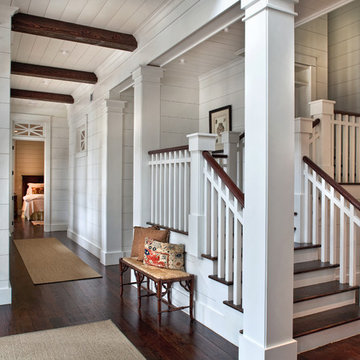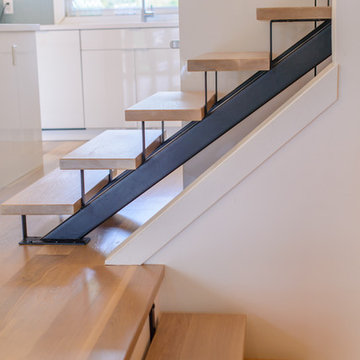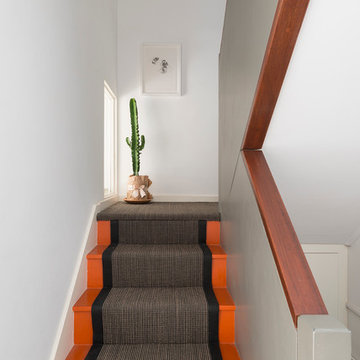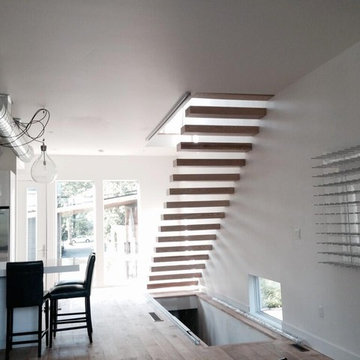Floating and L-shaped Staircase Design Ideas
Refine by:
Budget
Sort by:Popular Today
101 - 120 of 30,296 photos
Item 1 of 3
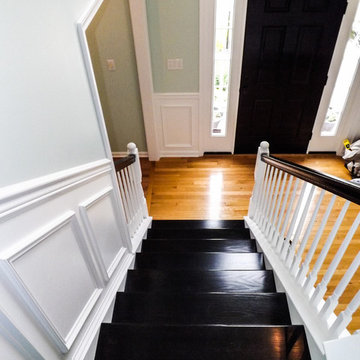
To begin the entry transformation, we removed the wall to wall, plush stairway carpeting. Then we had the railing and stair tread repainted in black enamel. A fresh coat of white paint was applied to the stringers and risers. To complete the look we installed a new iron pendant and painted the walls with Benjamin Moore paint.
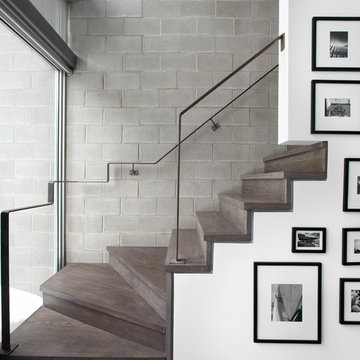
Nothing ordinary about the modern look and finishes of this staircase. The transition to the upstairs level with this look by Lux Design, is very seamless. The blank wall leading to the second floor, has been used to display some of the client's most favorite photos from his travels, to add a layer of visual interest.
Photo Credit: Lisa Petrole
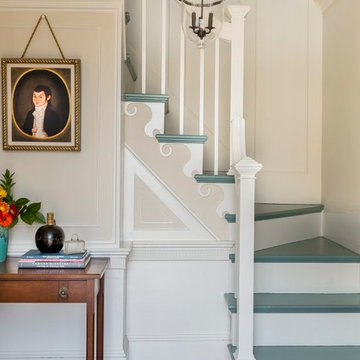
WKD’s design specialty in quality historic preservation ensured that the integrity of this home’s interior and exterior architecture was kept intact. The design mission was to preserve, restore and renovate the home in a manner that celebrated its heritage, while recognizing and accommodating today’s lifestyle and technology. Drawing from the home’s original details, WKD re-designed a friendly entry (including the exterior landscape approach) and kitchen area, integrating it into the existing hearth room. We also created a new stair to the second floor, eliminating the small, steep winding stair. New colors, wallpaper, furnishings and lighting make for a family friendly, welcoming home.
The project has been published several times. Click below to read:
October 2014 Northshore Magazine
Spring 2013 Kitchen Trends Magazine
Spring 2013 Bathroom Trends Magazine
Photographer: MIchael Lee
Floating and L-shaped Staircase Design Ideas
6
