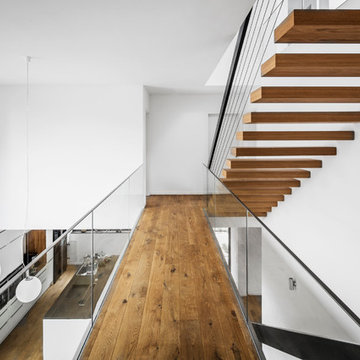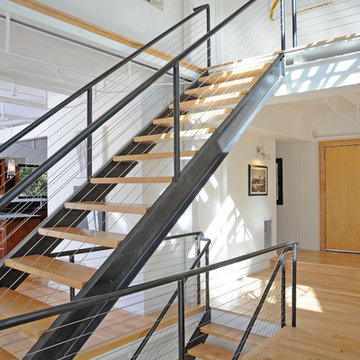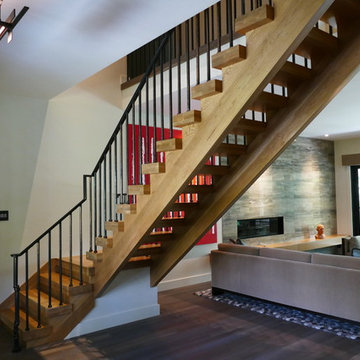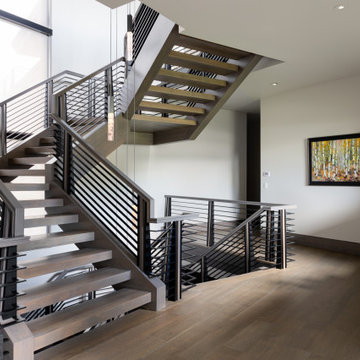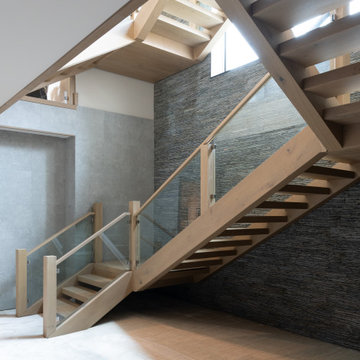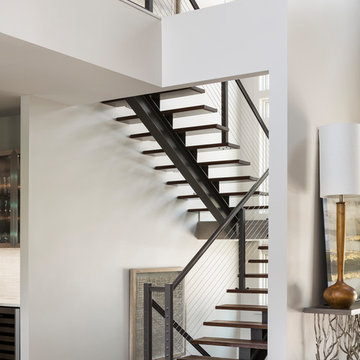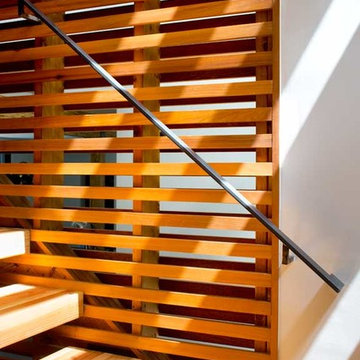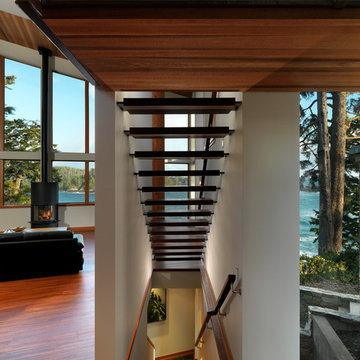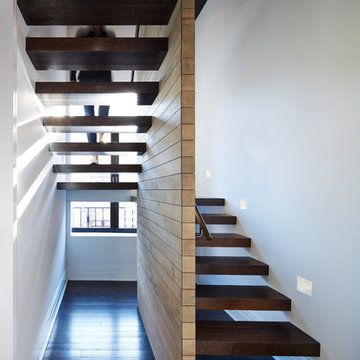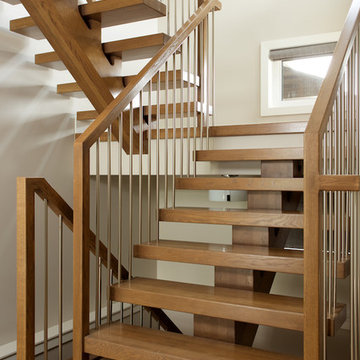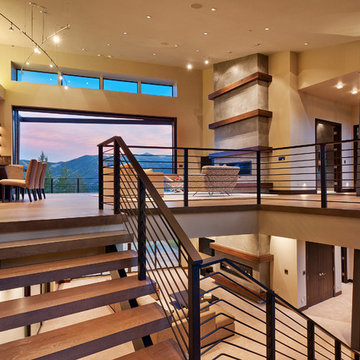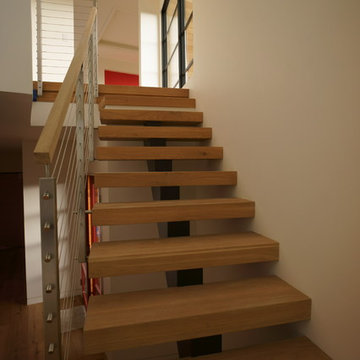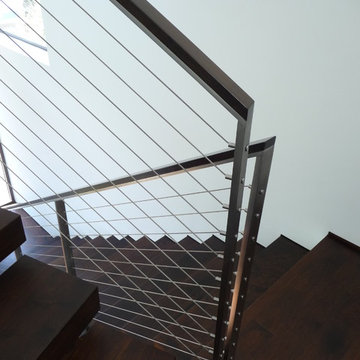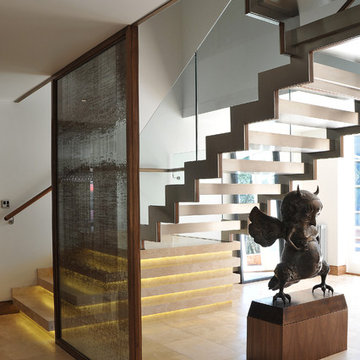Floating Staircase Design Ideas with Open Risers
Refine by:
Budget
Sort by:Popular Today
141 - 160 of 3,878 photos
Item 1 of 3
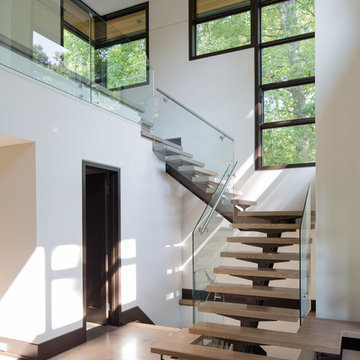
DAVID'S HOUSE - 3800 sq ft - Ontario, Canada
The stairs leading from the front entrance to the second floor are a stand out feature of the home. They are freestanding; disconnected from the wall to emphasize their sculptural quality. The glass railing allows for “truth in architecture”, meaning nothing is compromising the clarity of the design.
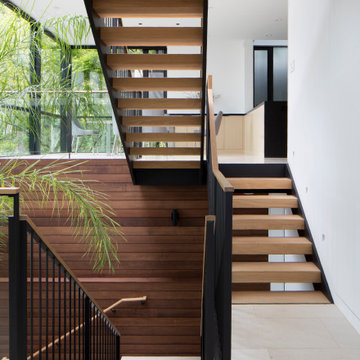
Stairs to the home's many levels were done in a medium toned wood to contrast to the darker cedar wall siding.
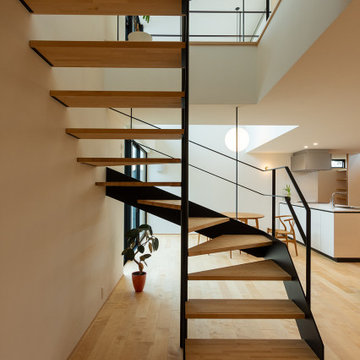
ディテールにこだわりスチールで製作したリビング階段。大きな吹抜けを持つ空間に合わせて、重厚感がありながらも浮遊感を感じさせるデザインに仕上げました。シンプルな大空間の中でリビングとダイニングを緩く仕切っています。
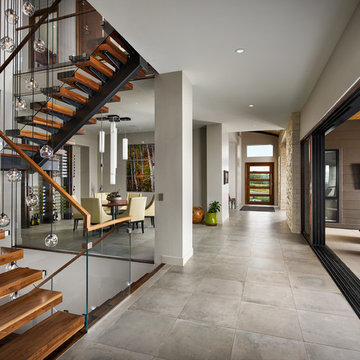
This three story custom wood/steel/glass stairwell is the core of the home where many spaces intersect. Notably dining area, main bar, outdoor lounge, kitchen, entry at the main level. the loft, master bedroom and bedroom suites on the third level and it connects the theatre, bistro bar and recreational room on the lower level. Eric Lucero photography.
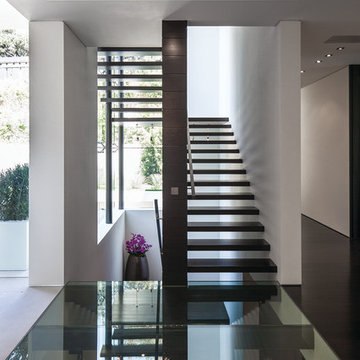
Laurel Way Beverly Hills modern home floating staircase. Photo by Art Gray Photography.
Floating Staircase Design Ideas with Open Risers
8
