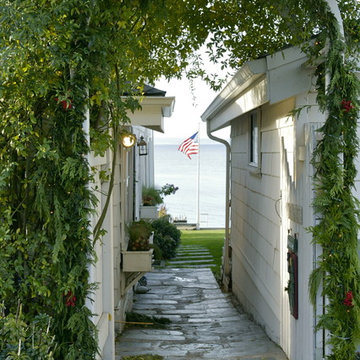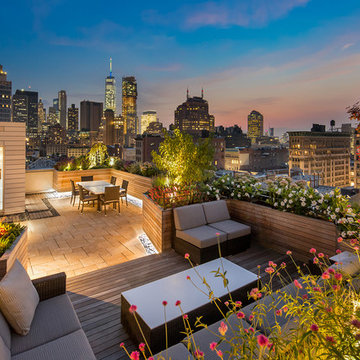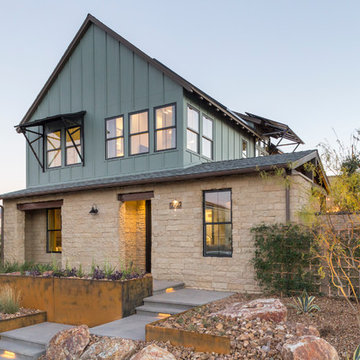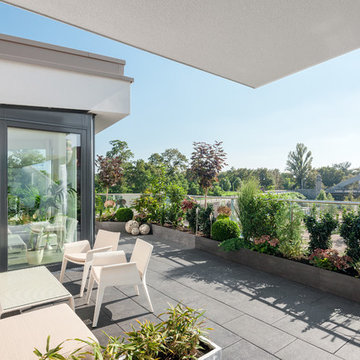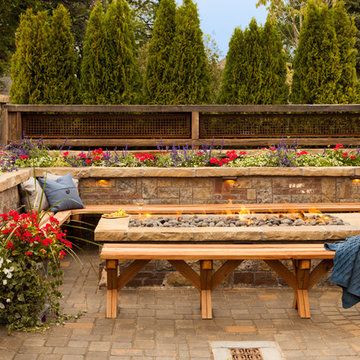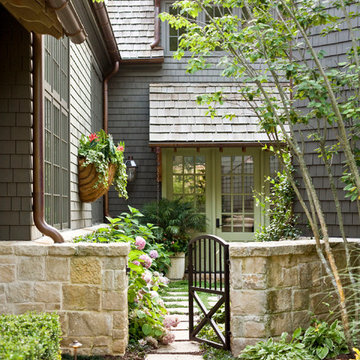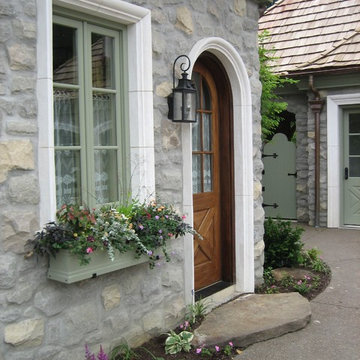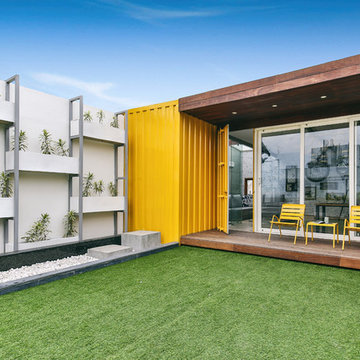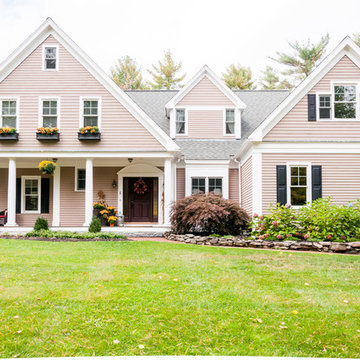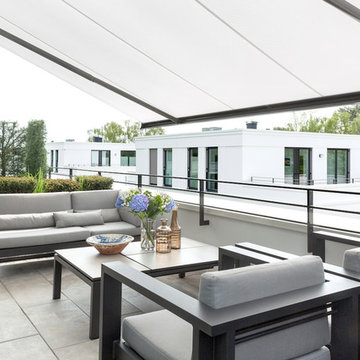Flower Box Ideas & Photos
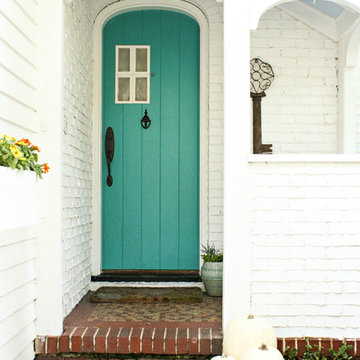
Photo: Mina Brinkey © 2013 Houzz
Door color: Blue Spa, Benjamin Moore; exterior color: Ultra Pure White PPU18-6, Behr
Find the right local pro for your project
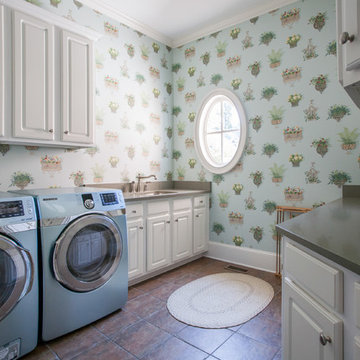
Updated Laundry Room that Will Attract Buyers
Lesa Bell/Elsie Thompson
Harry Norman Realtors
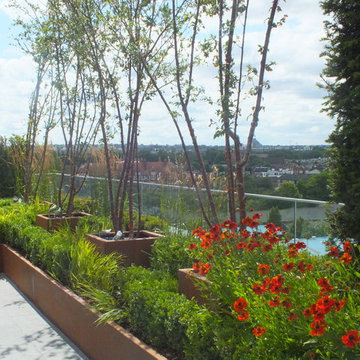
Chelsea Creek is the pinnacle of sophisticated living, these penthouse collection gardens, featuring stunning contemporary exteriors are London’s most elegant new dockside development, by St George Central London, they are due to be built in Autumn 2014
Following on from the success of her stunning contemporary Rooftop Garden at RHS Chelsea Flower Show 2012, Patricia Fox was commissioned by St George to design a series of rooftop gardens for their Penthouse Collection in London. Working alongside Tara Bernerd who has designed the interiors, and Broadway Malyon Architects, Patricia and her team have designed a series of London rooftop gardens, which although individually unique, have an underlying design thread, which runs throughout the whole series, providing a unified scheme across the development.
Inspiration was taken from both the architecture of the building, and from the interiors, and Aralia working as Landscape Architects developed a series of Mood Boards depicting materials, features, art and planting. This groundbreaking series of London rooftop gardens embraces the very latest in garden design, encompassing quality natural materials such as corten steel, granite and shot blasted glass, whilst introducing contemporary state of the art outdoor kitchens, outdoor fireplaces, water features and green walls. Garden Art also has a key focus within these London gardens, with the introduction of specially commissioned pieces for stone sculptures and unique glass art. The linear hard landscape design, with fluid rivers of under lit glass, relate beautifully to the linearity of the canals below.
The design for the soft landscaping schemes were challenging – the gardens needed to be relatively low maintenance, they needed to stand up to the harsh environment of a London rooftop location, whilst also still providing seasonality and all year interest. The planting scheme is linear, and highly contemporary in nature, evergreen planting provides all year structure and form, with warm rusts and burnt orange flower head’s providing a splash of seasonal colour, complementary to the features throughout.
Finally, an exquisite lighting scheme has been designed by Lighting IQ to define and enhance the rooftop spaces, and to provide beautiful night time lighting which provides the perfect ambiance for entertaining and relaxing in.
Aralia worked as Landscape Architects working within a multi-disciplinary consultant team which included Architects, Structural Engineers, Cost Consultants and a range of sub-contractors.
Copyright St George Plc
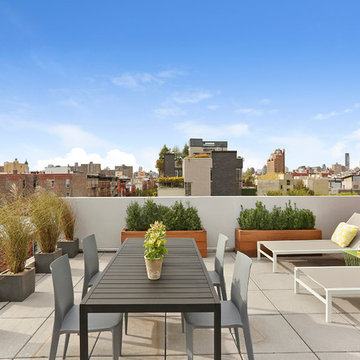
Fossil Grey Texture 12”x24” – Exterior Balcony Floors (360 sq. ft)
Architect: Eisner Design LLC
Find a Porcelanosa Showroom near you today: http://www.porcelanosa-usa.com/home/locations.aspx
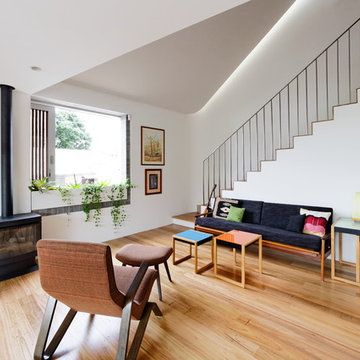
Terrace renovation and addition in Balmain, Sydney. Architect - Andrew Benn, Builder Join Constructions, Photos by Product K
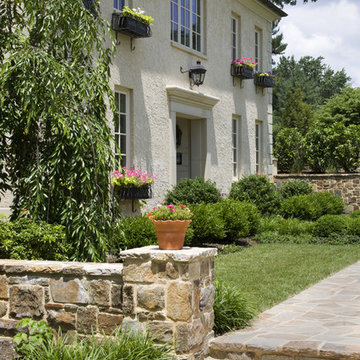
The client wanted us to design a new custom house on a tight suburban site that would emulate the style of homes
found in their native Ireland. Although they were empty nesters, the home was designed with complete bedroom suites
for all of their children’s growing families to come for extended visits. The centerpiece of the home is an open gathering
space that links kitchen, family room, breakfast room, and sunroom. The lower level of the home boasts 10’ ceilings for
the authentic Irish bar, gaming areas, a home theater, exercise room, a wine cellar, and a large train room to showcase an
extensive train set and collection of model trains.
Photography: Anne Gummerson
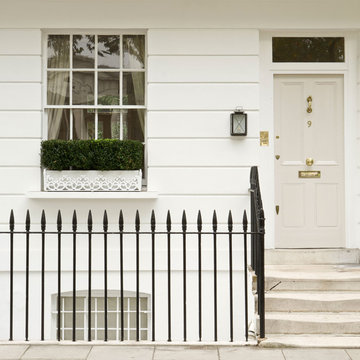
This front door has been painted in Skimming Stone No.241 Exterior Eggshell and the masonry has been painted in Wimborne White No.239 Exterior Masonry.
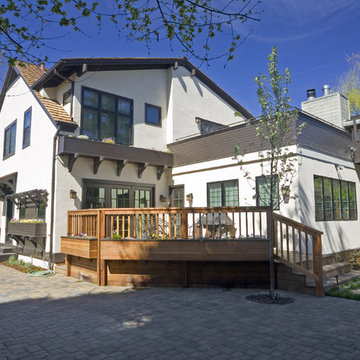
Martinkovic Milford Architects services the San Francisco Bay Area. Learn more about our specialties and past projects at: www.martinkovicmilford.com/houzz
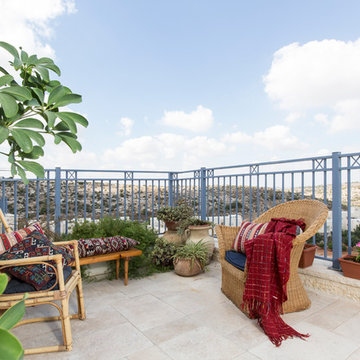
The balcony was of course there before we designed the renovation, but it was unattractive in spite of its openness. In order to enhance its beauty, we chose to place the seating area in the corner with the lovelies, vastest view. We furnished it with a mix of non-matching furniture made of natural materials (wicker, wood,bamboo), and bright, colorful ethnic pillows. The vivid colors and natural materials tie it all together, and create warmth and coziness.
Flower Box Ideas & Photos
3



















