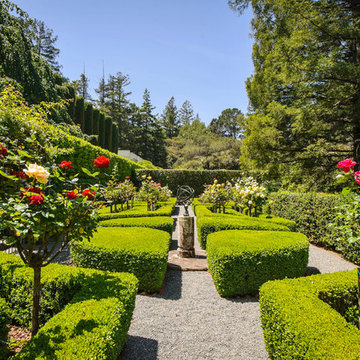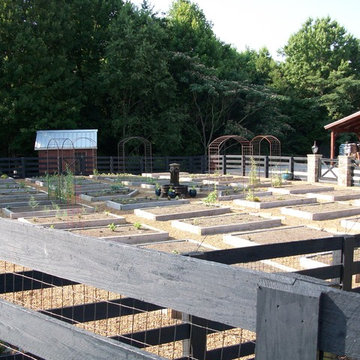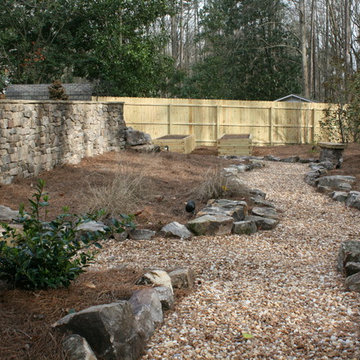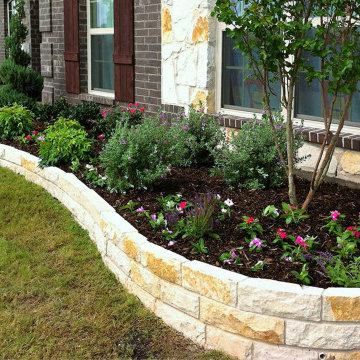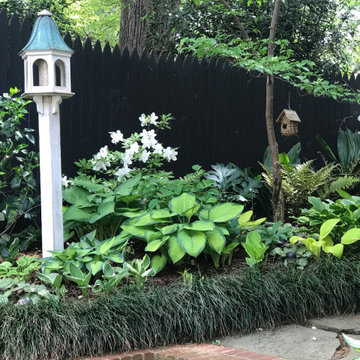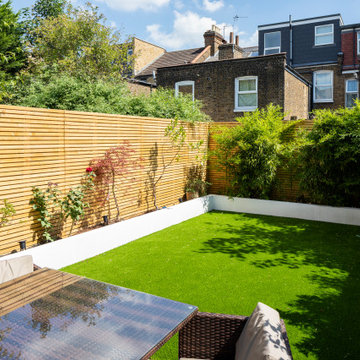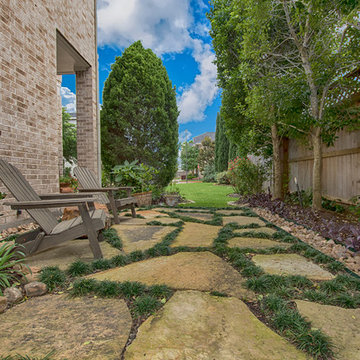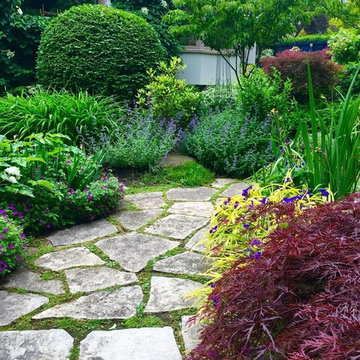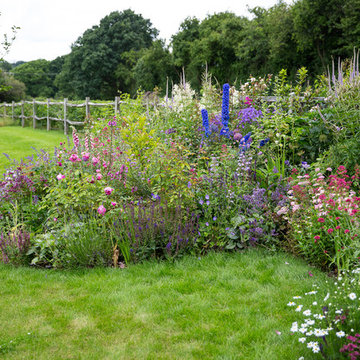Formal Garden Design Ideas for Summer
Sort by:Popular Today
161 - 180 of 15,788 photos
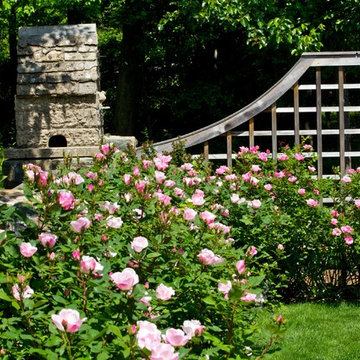
This custom built bird house is more of a resting spot for birds rather than a nesting box. The bird house sits on top of a stone pier that anchors a cedar fence to it. Shrub roses provide lots of color from spring though the summer and fall.
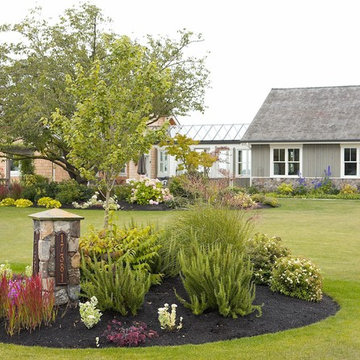
Simple plant beds are used away from the residence to emphasize the architecture. The kitchen courtyard, breezeway and paths align to tie the structures together and shelter the outdoor living spaces under a 50 year old cherry tree. This farmstead is located in the Northwest corner of Washington State. Photos by Ian Gleadle
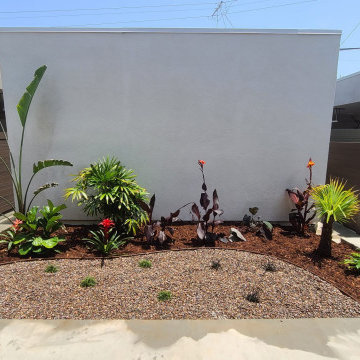
Coy Land Techs updated the plant style and irrigation on a new build in mission bay. The concept was simple, make a compact area feel like a tropical paradise.
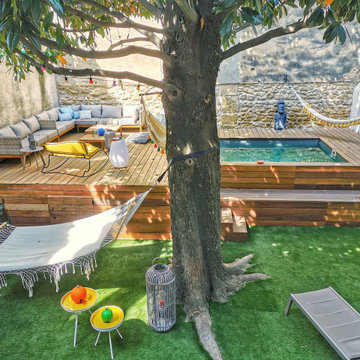
Jardin existant avant travaux (démarrage travaux)
Crédits photos La Nostra Secrets d'Intérieur, toutes utilisations est strictement interdite
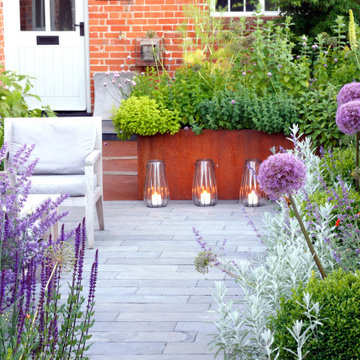
Paying homage to the foundry and its history we have implemented lots of wonderful weathering corten steel in strong geometric wedges. Someone said 'its a bit rusty', we hope you like it, its a rich and developing patina that gets warmer in colour with age and works contextually with the original use of the building. We have designed a garden for a victorian foundry in Walsingham in North Norfolk converted into holiday cottages in the last decade. The foundry originally founded in 1809, making iron castings for farming industry, war casualties ended the male line and so in 1918 it was sold to the Wright family and they continued to trade until 1932, the depression caused its closure. In 1938 it was purchased by the Barnhams who made agricultural implements, pumps, firebowls, backplates, stokers, grates and ornamental fire baskets............ and so we have paid homage to the foundry and its history and implemented lots of wonderful weathering steel. The planting palette inlcudes large leafy hostas, ferns, grasses, hydrangeas and a mix of purple and yellow with a sprinkling of orange perennials.
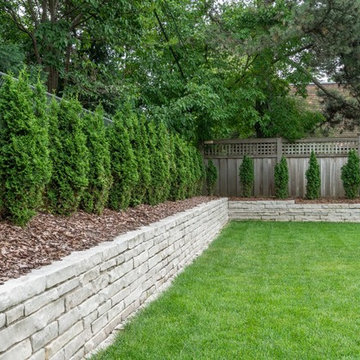
The level backyard is perfect for sports; hedges and a mortared limestone retaining wall create an elegant boundary.
Photography by Drew Gray
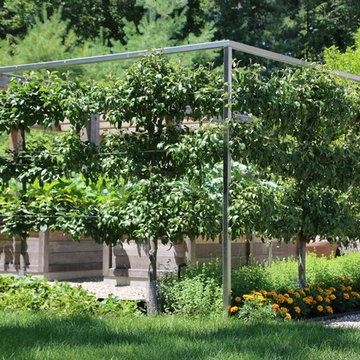
custom trellis supports espalier pear trees that act as a privacy barrier to a formal raised vegetable garden
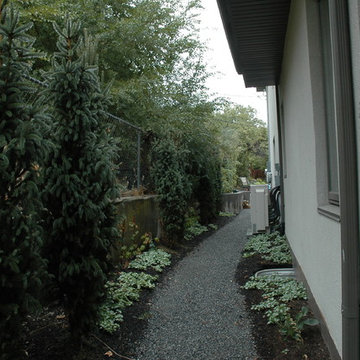
This large expanse of lawn needed a major make over. Designer added many color full water wise shrubs, ornamental grasses and perennials. Took out 85% of existing lawn and added a new patio, steps, garden with grow boxes and strategic screens too.
Designed for maximum enjoyment and preserving/enhancing their views while saving much water and maintenance.
Rick Laughlin, APLD
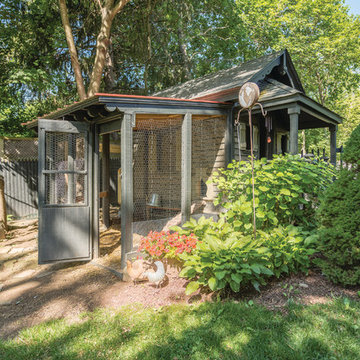
This property was developed in the 1950’s with a relatively bare landscape. The rear yard was nothing special, but had some privacy. The owners set out to create mini gardens around the entire house. A koi pond was added first. Over time, plants were added that began creating pockets of spaces that gave each area a room-like feel. With each hole dug, rock was removed from it to install the pond or install a plant. The rock in the ground became the same rock used around the pond and used for stone walls. There is sun, shade, privacy, and the sound of water that stimulates the senses. The latest section of the master plan was to develop a more formal area (seen from the living room) with the diagonal blue stone set into the lawn. A picket fence separates it from a vegetable garden. A new fire pit is nestled among a row of hemlocks and rimmed shrubs.
Photo by Daniel Contelmo Jr.
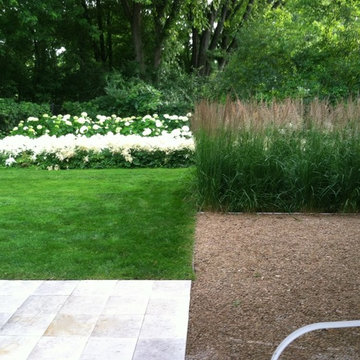
Perennial Astilbe/ Anabelle Hydrangeas and Grasses (Italian White Marble Tiles)
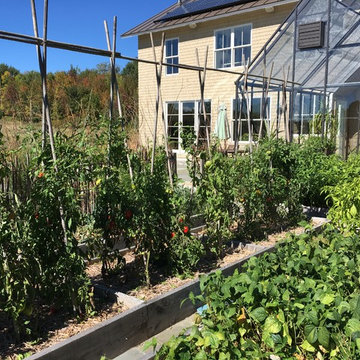
The compact vegetable garden has a stone floor and is contiguous with the patio so no shoes are necessary. Photo: Rebecca Lindenmeyr
Formal Garden Design Ideas for Summer
9
