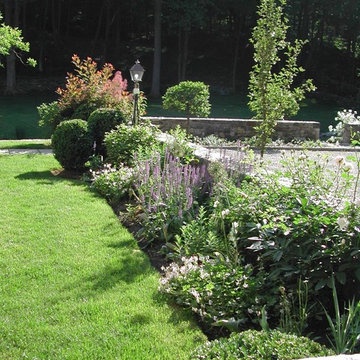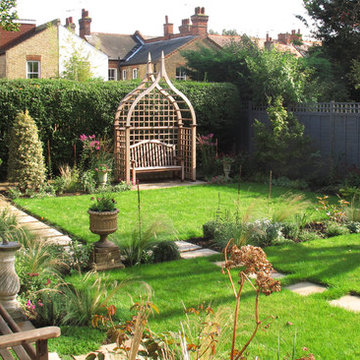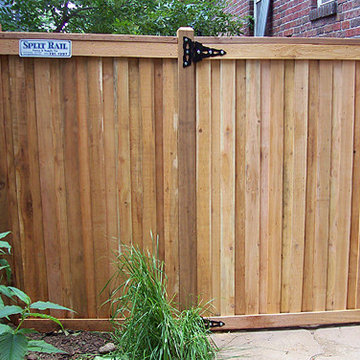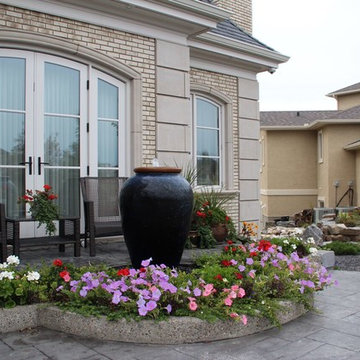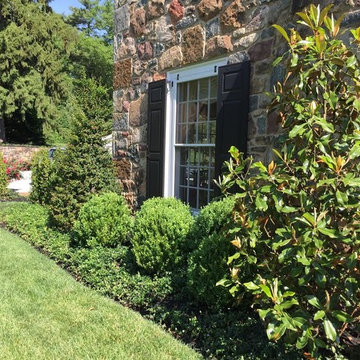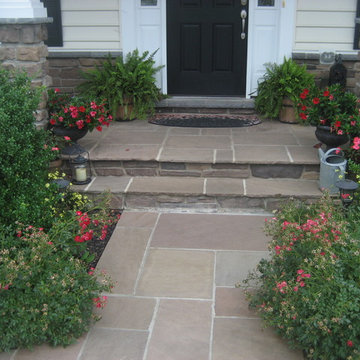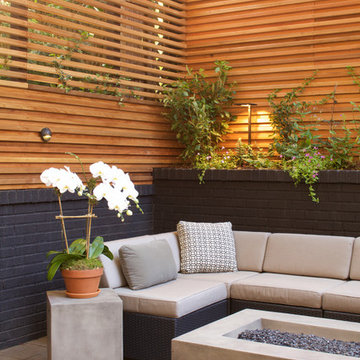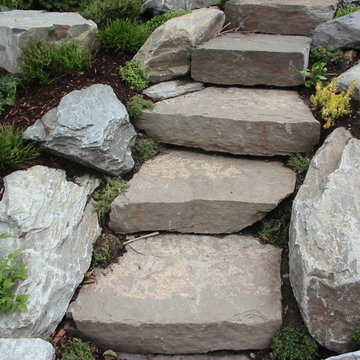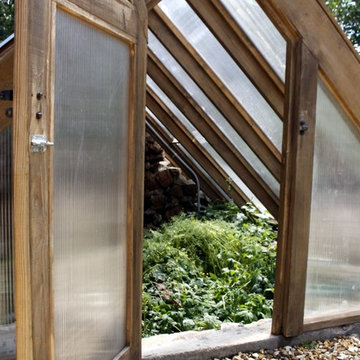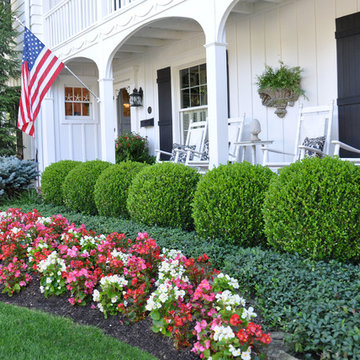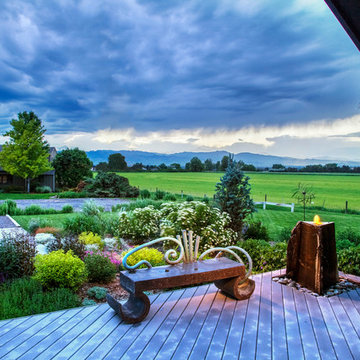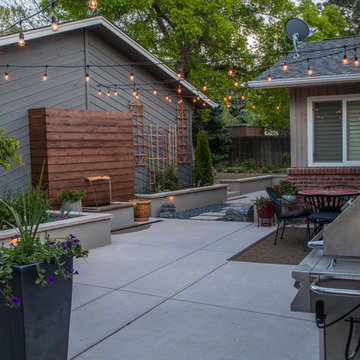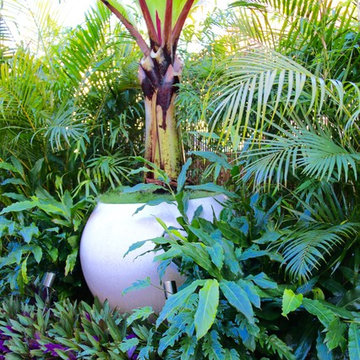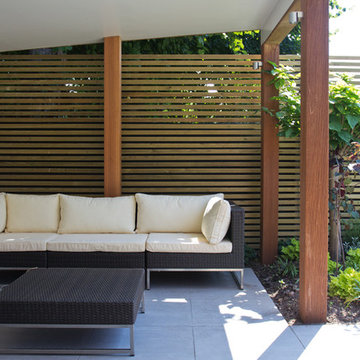Formal Garden Design Ideas
Refine by:
Budget
Sort by:Popular Today
121 - 140 of 8,983 photos
Item 1 of 3
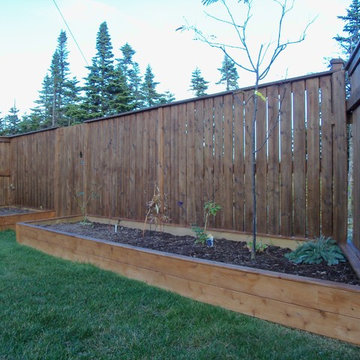
Raised Cedar-faced Perennial Beds (constructed of pressure treated lumber) were constructed on either side of rear gate to reduce bed maintenance (annual lawn edging) and add interest to a backyard which originally had only a lawn and fence. The boxes were lined with landscape fabric to prevent weed intrusion from the wilderness area behind the fence and landscape fabric was also used to partially enclose the ornamental tree roots to prevent them from traveling into the bed.
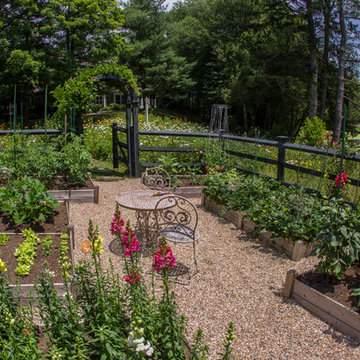
Raised vegetable and cutting flower beds, surround a new gravel sitting space.
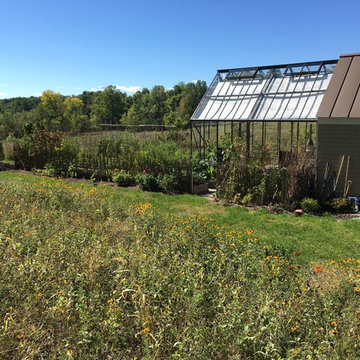
Bare soil areas that were disturbed during construction were seeded with a Northeast native wildflower mix. Photo: Rebecca Lindenmeyr
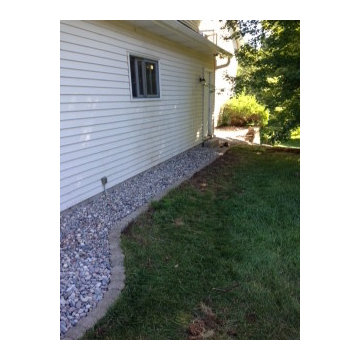
Weed, Tear Bushes out , raise current edging , new SRW landscape cloth , 1 1/2" River rock around entire house
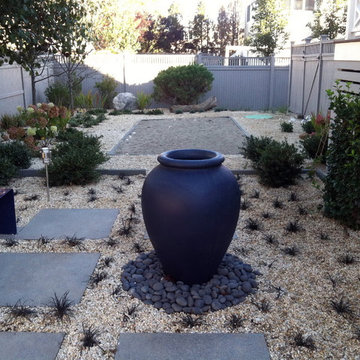
Custom colored Luna Fountain (urn) with matching bench set on granite pavers with gravel mulch. Photo taken by Barbara Wilson, RLA
A small residential, seaside property located on Saugatuck Island in Wesport was rebuilt after devastating damage by a hurricane. All that remained from the original property was the pool and pool terrace. The house was raised approximately 5 feet to meet new FEMA codes and rebuilt under the design team of the owner, a well-known interior designer. Barbara was part of the landscape architectural team that helped create a sense of place for the new house. The landscape design included the addition of new walls and steps to the front door, new custom fencing surrounding the pool, an outdoor shower, landscape lighting, a custom fountain in the back yard, a sandbox (used as a relief area for the dog) and all new plantings. She coordinating obtaining bids and then supervised installation of the project.
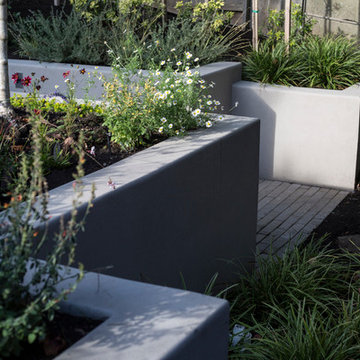
After completing an interior remodel for this mid-century home in the South Salem hills, we revived the old, rundown backyard and transformed it into an outdoor living room that reflects the openness of the new interior living space. We tied the outside and inside together to create a cohesive connection between the two. The yard was spread out with multiple elevations and tiers, throughout which we used to create “outdoor rooms” with separate seating, eating and gardening areas that flowed seamlessly from one to another. We installed a fire pit in the seating area, built-in pizza oven, wok and bar-b-que in the outdoor kitchen, and a soaking tub on the lower deck. The concrete dining table doubled as a ping pong table and required a boom truck to lift the pieces over the house and into the back yard. The result is an outdoor sanctuary the homeowners can effortlessly enjoy year-round.
Formal Garden Design Ideas
7
