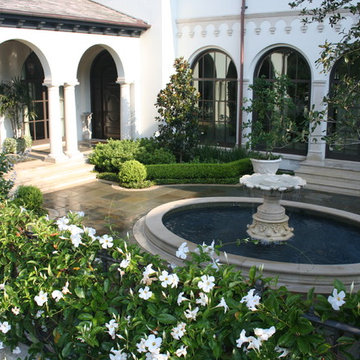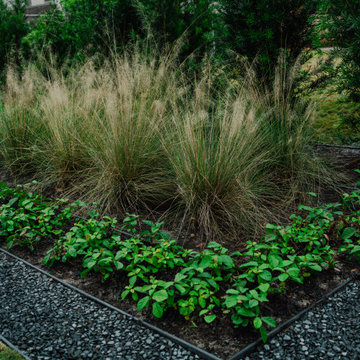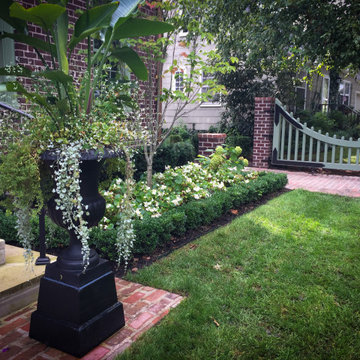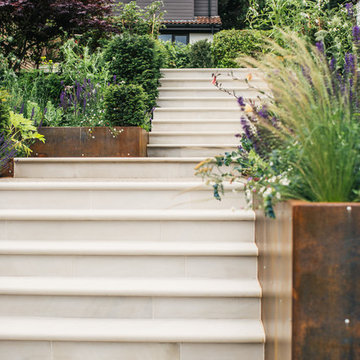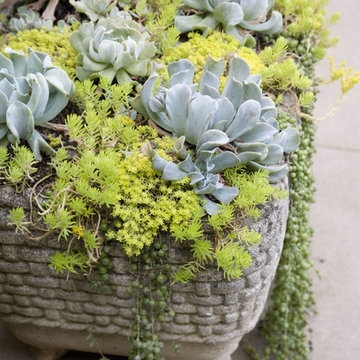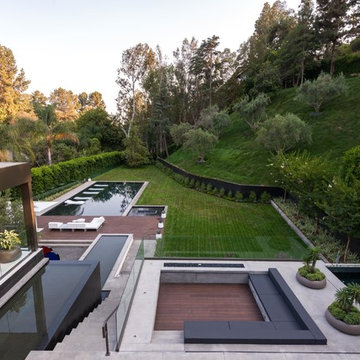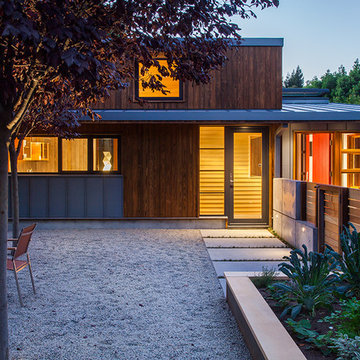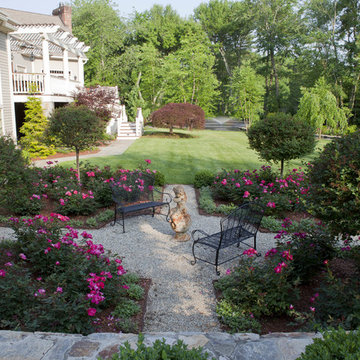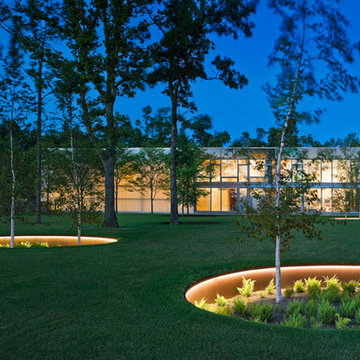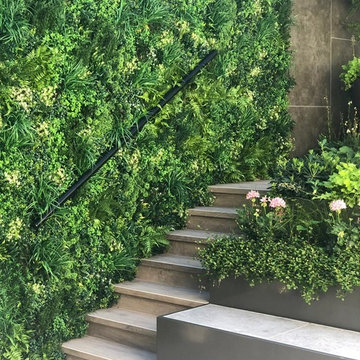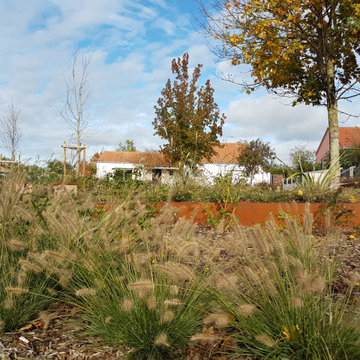Formal Garden Design Ideas
Refine by:
Budget
Sort by:Popular Today
21 - 40 of 4,986 photos
Item 1 of 3
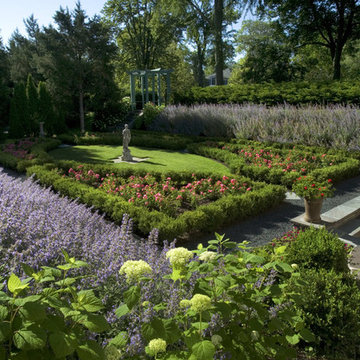
Request Free Quote
Formal Garden Historic Restoration incorporates a water feature, garden decorations, stepping stone, crushed blue stone and flower bed ideas with roses and boxwood.
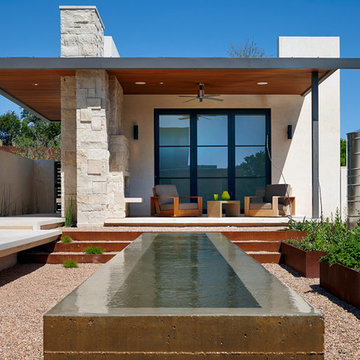
This edgy contemporary home built in Austin is an exquisite example of the hill country contemporary style. Carefully utilizing the existing topography and abundant natural daylight, this home embodies LaRue Architects’ cherished approach of site specific residential design.
Published:
Modern Luxury Interiors Texas, April 2016
Modern Luxury Interiors Texas, Winter/Spring 2016
Vetta Homes, January-March 2015 (Cover) - https://issuu.com/vettamagazine/docs/homes_issue1
Photo Credit: Dror Baldinger
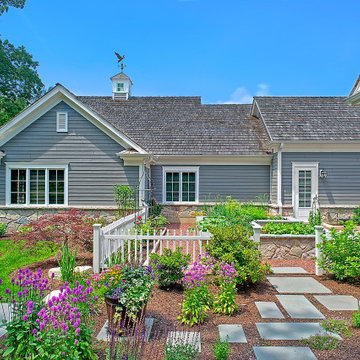
The side cutting garden features seasonal perennial plantings and raised stone beds for vegetables and herbs.

With a lengthy list of ideas about how to transform their backyard, the clients were excited to see what we could do. Existing features on site needed to be updated and in-cooperated within the design. The view from each angle of the property was already outstanding and we didn't want the design to feel out of place. We had to make the grade changes work to our advantage, each separate space had to have a purpose. The client wanted to use the property for charity events, so a large flat turf area was constructed at the back of the property, perfect for setting up tables, chairs and a stage if needed. It also created the perfect look out point into the back of the property, dropping off into a ravine. A lot of focus throughout the project was the plant selection. With a large amount of garden beds, we wanted to maintain a clean and formal look, while still offering seasonal interest. We did this by edging the beds with boxwoods, adding white hydrangeas throughout the beds for constant colour, and subtle pops of purple and yellow. This along with the already breathtaking natural backdrop of the space, is more than enough to make this project stand out.
Photographer: Jason Hartog Photography
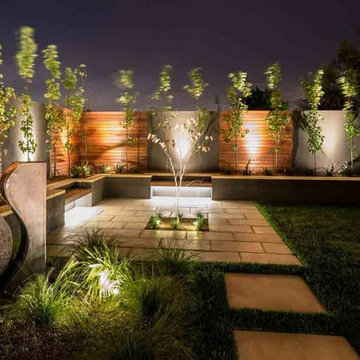
Full backyard design, construction, fence and LED light installation.
M Riesco
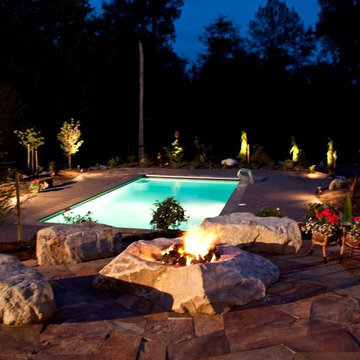
Seattle area Landscaper, Environmental Construction Inc., re-defines landscaping with beautiful pools, an interesting new fire pit design, and state-of-the-art outdoor lighting. The pool and poolside landscaping was designed as a backyard retreat for relaxation, exercise, and entertaining.
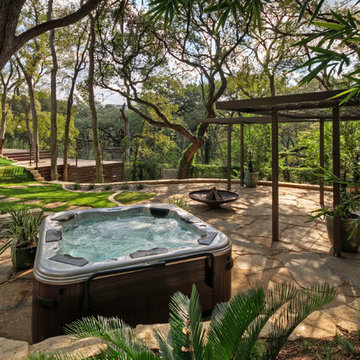
This is a photograph of the Oklahoma stone patio with steel arbor and hot tub
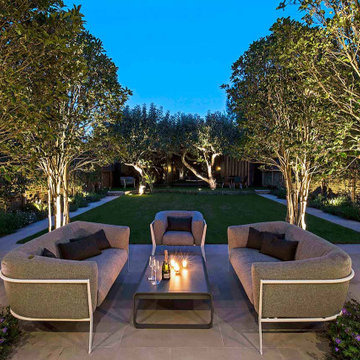
This was an almost abandoned garden when we took over, with 2 sheds and 1 garage. We have transformed it into a calm oasis of crisp lines, elegant materials, comfortable seating areas, generous lawn for the football-mad men/boys of the family and flower beds providing year long interest. At the far end of the garden, two venerable apple trees provide a strong focus and a bespoke contemporary playhouse offers additional enjoyment in the winter months.
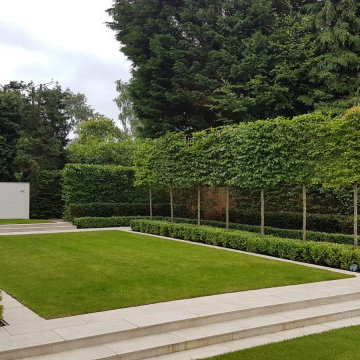
This was a brand new contemporary building on a grand street of houses requiring a garden that would complement the modern design but also meet the clients brief for a low maintenance garden.
Brief – The garden needed to look stunning all year round as all main living rooms overlooked the space. The client required a large area for entertaining family and friends, with a large lawn to give space for a marquee for special occasions.
Design – Due to the sloping site, this Formal garden was designed with several different levels to create various rooms for entertaining and relaxing.
The design consists of three lawns and stunning porcelain paving and steps down to the house. Pleached trees line the large lawn area whilst stepped hedging frame the garden with a variety of hedge to give different shades of green in the summer. Hornbeam hedging was used to create contrast in the winter months with its golden leaves.
A sunken area housing an outdoor kitchen and dining area, to include a tandoor oven, bbq, pizza oven and washing facilities will ultimately be covered with a green roof. A bespoke water feature cascading down one side of the garden. Rendered white washed walls tie in with the finish of the house and create drama.
The focal point of the garden will ultimately be a large spherical sculpture with a rendered wall as the back drop.
Formal Garden Design Ideas
2
