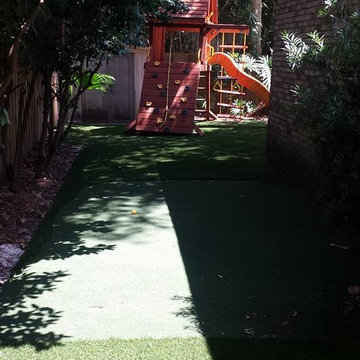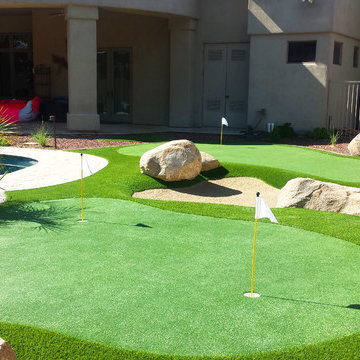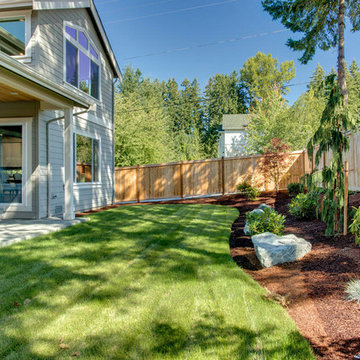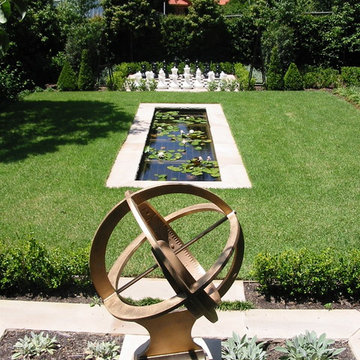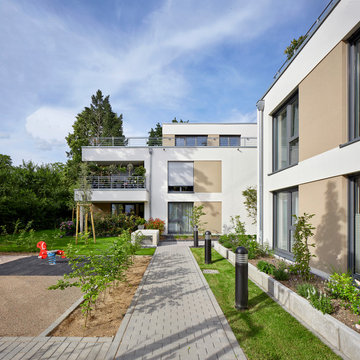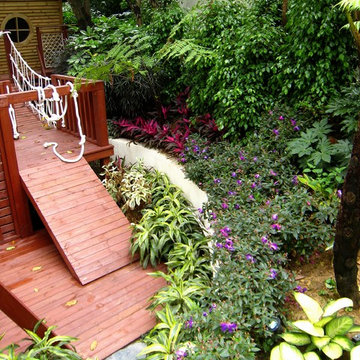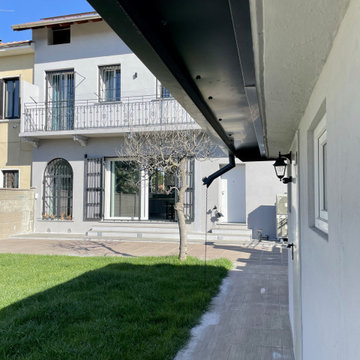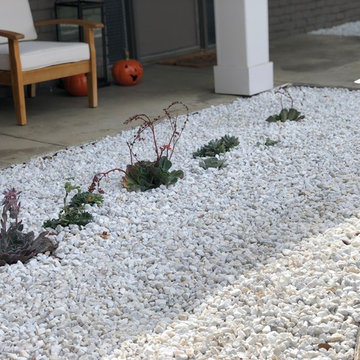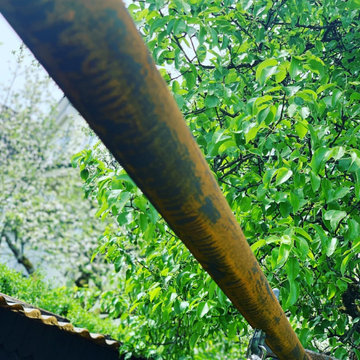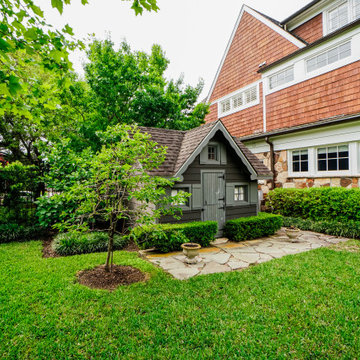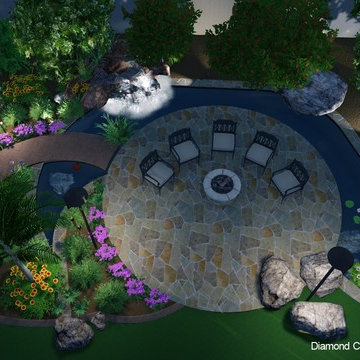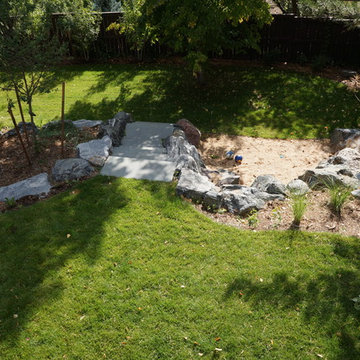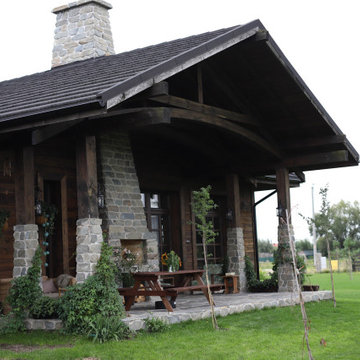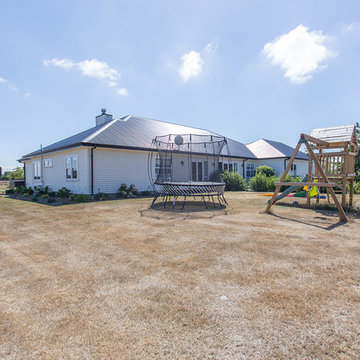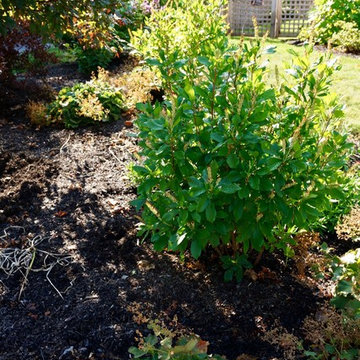Formal Garden Design Ideas with with Outdoor Playset
Refine by:
Budget
Sort by:Popular Today
61 - 80 of 165 photos
Item 1 of 3
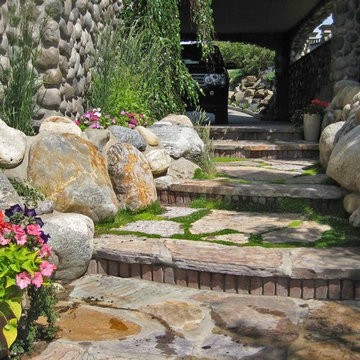
Completed in 2009, this dramatic residential garden and outdoor living space is set atop a hilltop overlooking the Calgary skyline. For this project we designed custom features such as craftsman inspired design material and elements including stone walkways, a custom fireplace with a water feature, built-in seating, fire pit, circular arbor, lawn, gardens, children's play area all with spectacular views. The owners were extremely pleased and enjoy the ability to entertain family and friends outdoors in multiple locations within the garden.
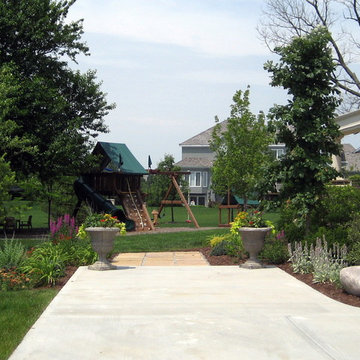
Open expanses of lawn and distant views are framed by the open columned structure built to enclose a formal patio with a featured fountain.
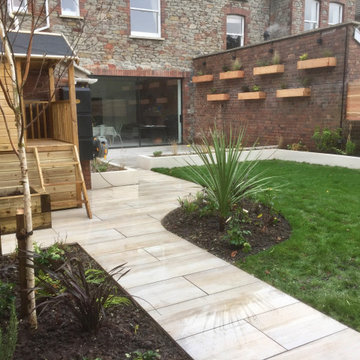
Feature plants include Betula 'Jacquemontii, Cordyline Australis and Prunus 'Tai Haku'
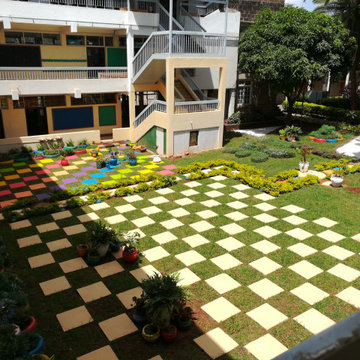
An environment surrounded by young students in kindergarten was the major theme for this project. It
was an inclusive project where UGL worked hand-in-hand with students in the purchasing of the materials
and implementation of some of the elements like numbered stepping stones and painted car tyres and
pebbles. The result was a vibrant children’s study area.
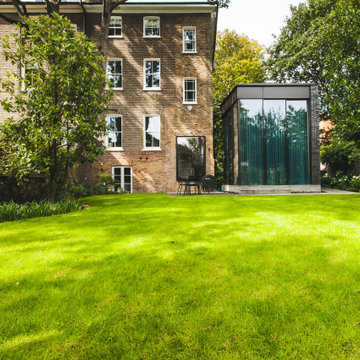
his formal garden was designed to resemble the lines of a cello.
The large lawn is edged in a reclaimed yellow stock brick and laid on edge in a sweeping curve and surrounded by traditional planting and large trees.
To split the garden into two, we used trellis to screen the children’s play area at the rear of the garden from the rest of the outdoor space. The trellis gives a degree of privacy but also allows the children to be visible whilst playing in the rear play area. The play frame was designed and built by Nordland Landscapes based on a wish list from the client’s children.
The brief was to include overhead monkey bars, high enough to be challenging but not high enough to be dangerous, a slide, trapeze bars set far enough apart so as to be able to do tumble turns on and cater for the varying heights of the three children. The client also requested a den or play house to hang out in and play in all-year-round.
Formal Garden Design Ideas with with Outdoor Playset
4
