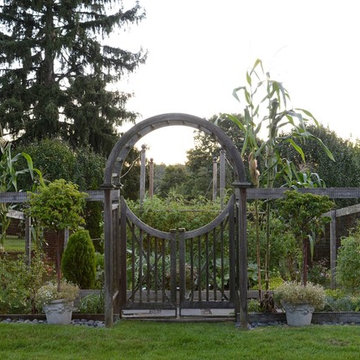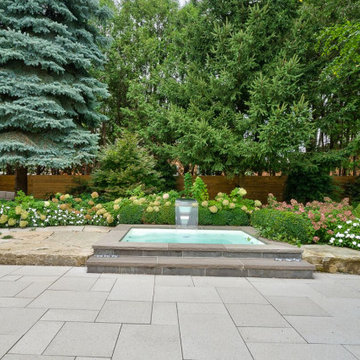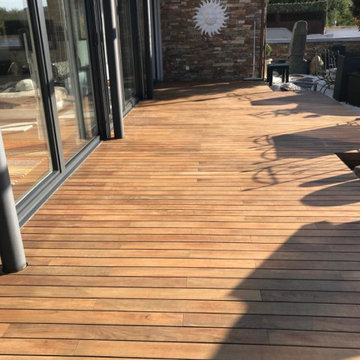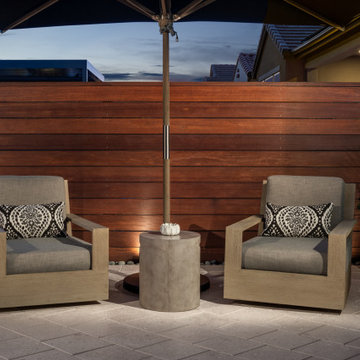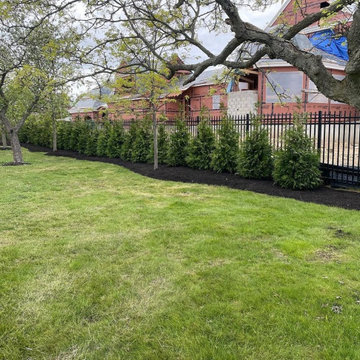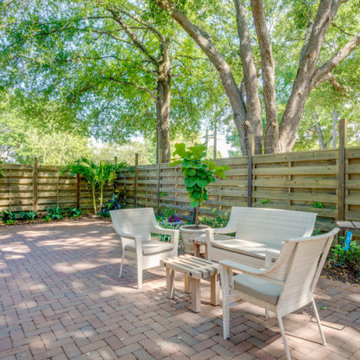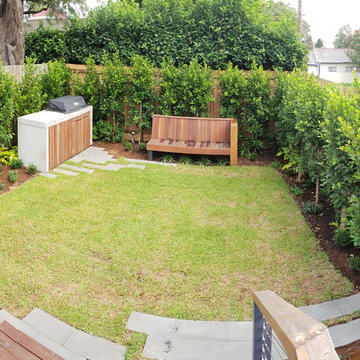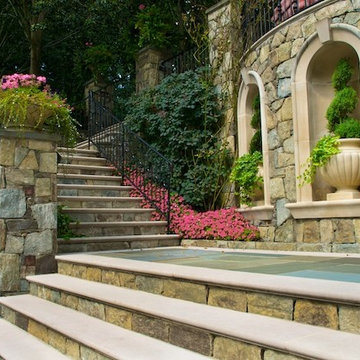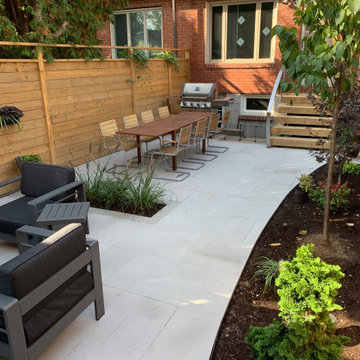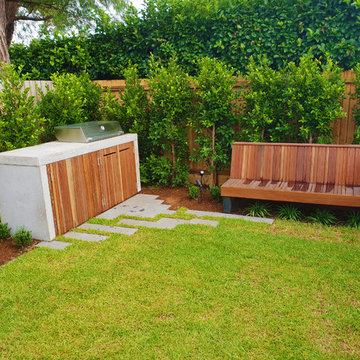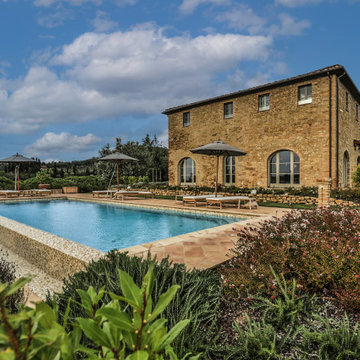Formal Garden Design Ideas with with Privacy Feature
Refine by:
Budget
Sort by:Popular Today
141 - 160 of 653 photos
Item 1 of 3
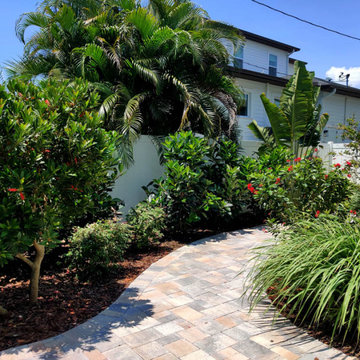
After side yard including new concrete pavers, new palms, new trees, new plants.
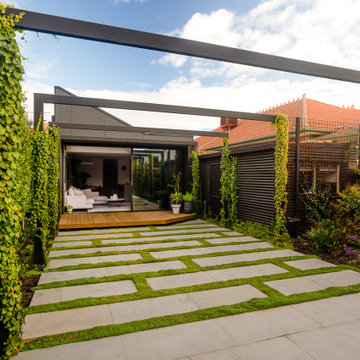
View over the backyard
1000X500mm sawn bluestone stretcher bond paving
Pratia ground cover, ficus flash hedge, crepe myrtle
Corrugated iron shed painted in "Night Sky"
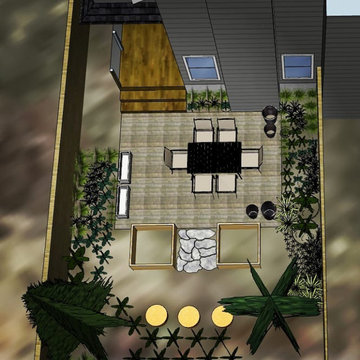
After downsizing from a large acreage, this client wants to put the lawnmower away for good. Entertaining and growing food are top priority, so a ground level 16'x12' deck dominates the space. Mixed edible and ornamental plantings surround the entertaining space for a tranquil and calming atmosphere.
Small, urban yards can still be very productive. Mixing a variety of edible and pollinator plants makes this yard an urban oasis. Head over to my instagram page (bowvalleylandscape) to follow along on the install! This image was rendered in 3D with SketchUp Pro.
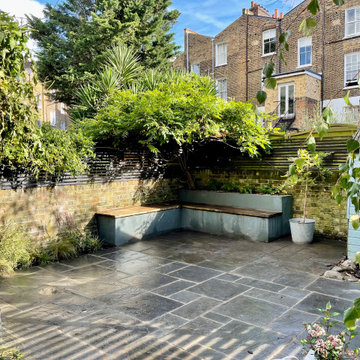
Heavily overgrown back yard has been transformed into a beautiful modern relaxing garden.
With our garden design expertice and garden planning, we included a variation of grass, scrubs and trees suitable for medium size area to create low maintenance garden borders with an instant impact and movement.
By adding new garden paving and and painting fences in matt anthracite we created a modern garden perfect for a house in the city.
This design is suitable for small or medium garden planning.
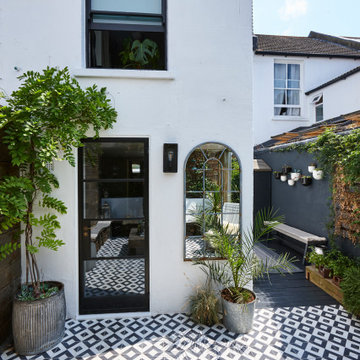
small garden/outdoor room with a mix of tiles and black decking with mini pond and Critall doors
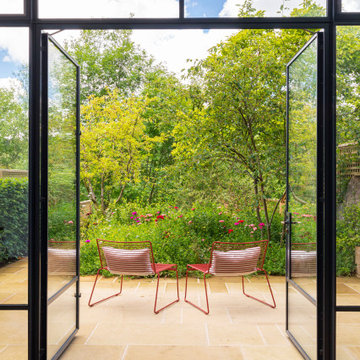
Completed in early summer 2019, a main feature of this small London garden is the central tapestry lawn. The clients were after a space that was very seasonal, full of flower and immersive. A pairing of one partner’s desire for an architectural feel to the overall garden and the other’s more natural, slight desire for wilderness was how the wildflower meadow become a central feature, yet was retained by a crisp framework of hard materials. The newly renovated house / extension had an overriding crisp and modern feel, using stacked Petersen bricks for the façade which we used as the basis for our material palette.
The upper terrace is formed of English Yorkstone to create a space for a couple of lounge chairs to sit below the canopy of an umbrella shaped Amelanchier tree and be looking towards the ponds through the ever-changing wildflower lawn. A clipped framework of a Hornbeam hedge that runs alongside the Yorkstone path, leads you to a lower more shaded gravel area, planted with a combination of different more shade and water loving plants. A gravel opening allows a couple of chairs to be positioned overlooking the water, and an option of a fire pit for warming cooler evenings.
The view from the inside of the house was key and the clients wished to feel that they could experience the British seasons. Amongst the wildflowers, scented, flowering shrubs are planted that are visible when the meadow is cut down, and provide a structural feel through the winter months. These bushy shrubs also help to create a feeling of privacy when inside.
This project architects were Michel Schranz - Design + Architecture.
Photography by Richard Bloom Photography.
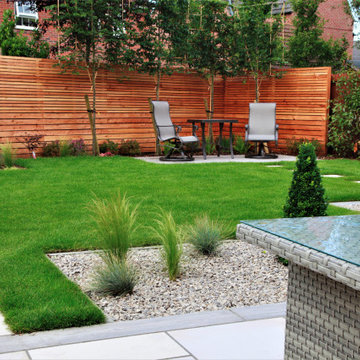
The client wanted a garden with a variety of entertaining areas and one that could be used all year round. We included a heated gazebo for the colder days and nights along with two other seating areas. The client also wanted a low maintenance garden as so we used porcelain birch effect tiles instead of timber to create a 'decking' effect area and this matched the rest of the porcelain tiles we used. There were walk ways between each area and low maintenance planting to complete the look.
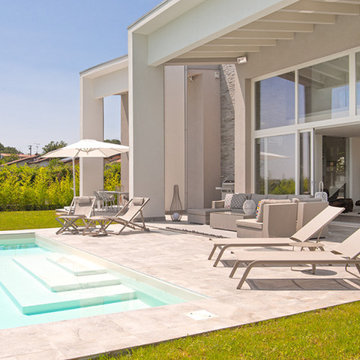
La piscina esterna, in asse con il corpo di fabbrica più grande e partendo dal portico, amplifica la percezione del verde del giardino e crea un continuum spaziale tra interno ed esterno.
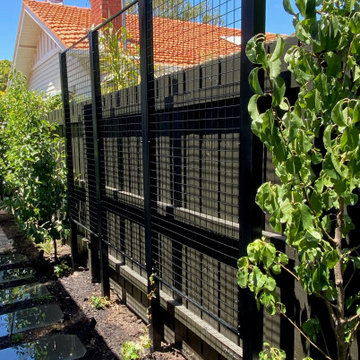
A family garden where the premium was on an open kick about lawn for the children, while also providing amazing outdoor entertaining and relaxation spaces for the parents.
Custom designed metal screens are installed to the narrow side garden to provide a frame for climbing plants and offer views from within the home and privacy from neighbours.
Formal Garden Design Ideas with with Privacy Feature
8
