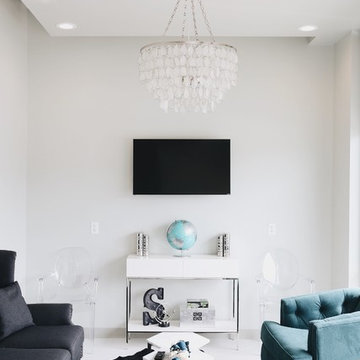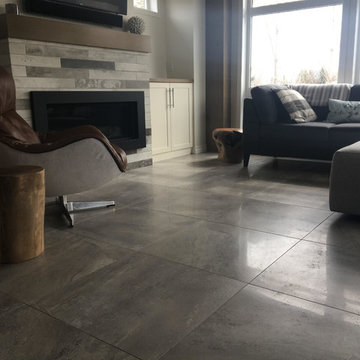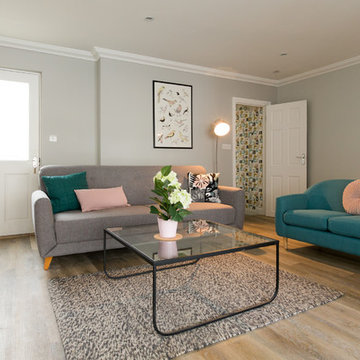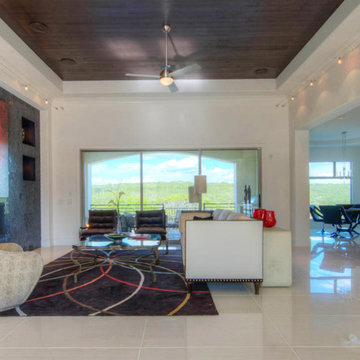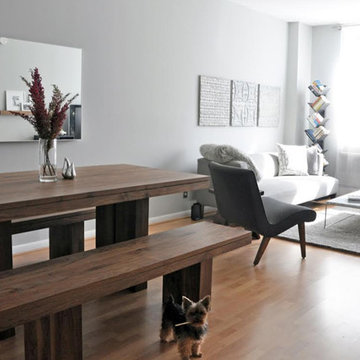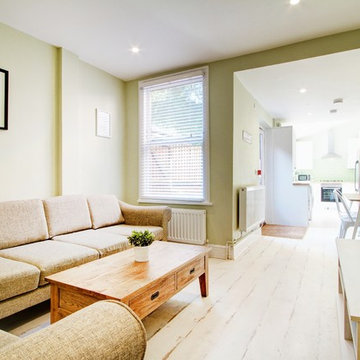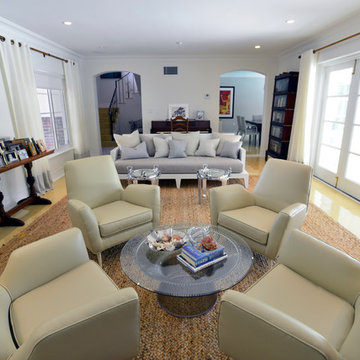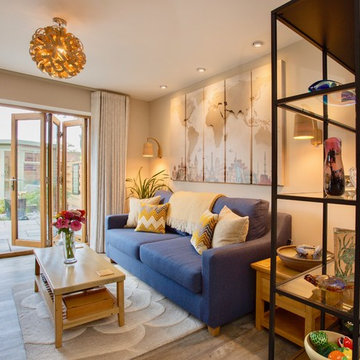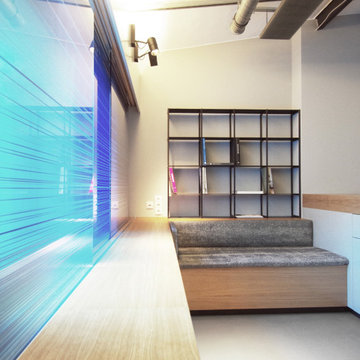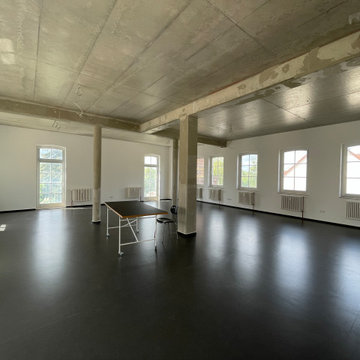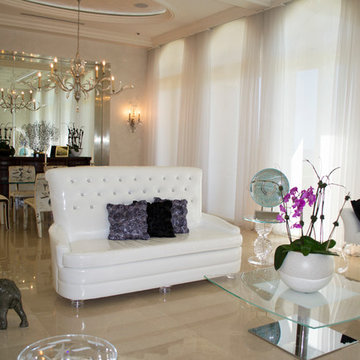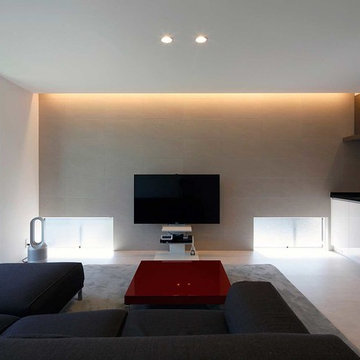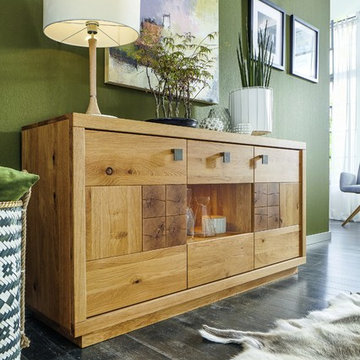Formal Living Design Ideas with Linoleum Floors
Refine by:
Budget
Sort by:Popular Today
81 - 100 of 133 photos
Item 1 of 3
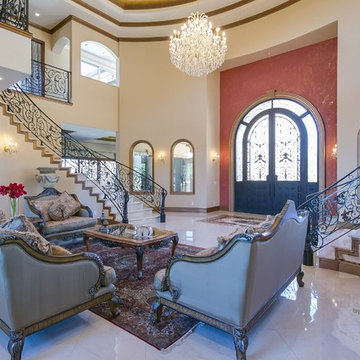
Impluvium Architecture
Location: San Ramon, CA, USA
This project was a direct referral from a friend. I was the Architect and helped coordinate with various sub-contractors. I also co-designed the project with various consultants including Interior and Landscape Design
Almost always, and in this case, I do my best to draw out the creativity of my clients, even when they think that they are not creative. This house is a perfect example of that with much of the client's vision and culture infused into the house.
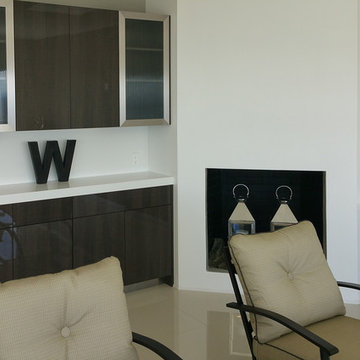
Luxe by Alvic. Roble Frappe high gloss cabinets with integrated stainless steel FILO handle and stainless steel toe kick. Brushed aluminum frame glass doors.
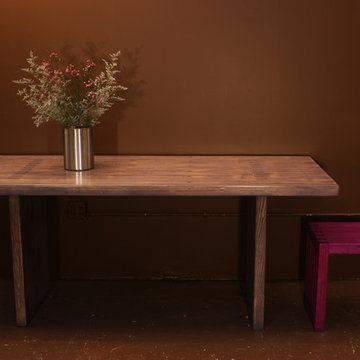
Elegantly balanced yet sure-footed, The Kingpin Dining Table features legs inset from the ends and spliced through the top exposing rich end grain on your dining surface. And, like all the Modern Rustic series, it's handmade from 100% reclaimed bowling lane Heart Pine. Solid wood construction that will last for generations.
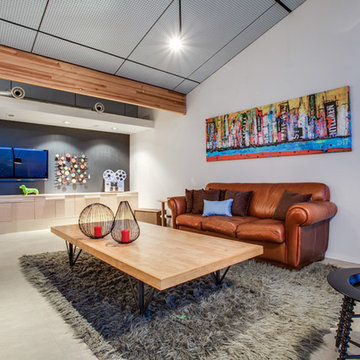
sloped perforated accoustical ceiling to reduce noise in the room. MEL/ARCH designed and custom build coffee table
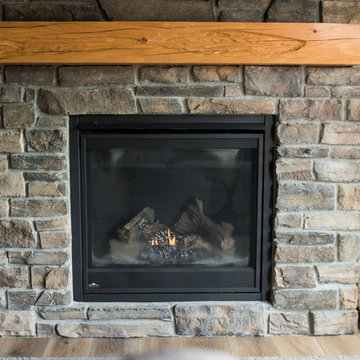
Gorgeous custom rental cabins built for the Sandpiper Resort in Harrison Mills, BC. Some key features include timber frame, quality Woodtone siding, and interior design finishes to create a luxury cabin experience.
Photo by Brooklyn D Photography
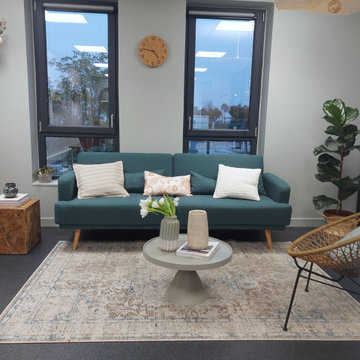
Proposition 1 : Salle de Pause végétale et apaisante
Pour ce nouveau projet, ils veulent un joli coin café pour leur nouvelle salle de pause, car cette pièce avait une autre fonction avant. L’espace fait 38 m² et l’idée est de créer 3 zones distinctes : un coin café avec divers rangements et appareils électriques regroupés ensemble. Un espace pour manger avec de vraies grandes tables pour se réunir entre collègues. Chacun peut réchauffer son plat, prendre un café ou discuter entre collèges. De l’autre côté, un coin pour se détendre confortablement dans un univers cosy et apaisant.
Nous avons pu voir sur les précédents plans que les espaces étaient délimités par la couleur. L'espace fait 38 m² et l'idée est de créer 3 zones : un coin café (blue gray), un espace pour manger (great white) , et un coin pour se détendre (blue gray + 6 delignures chêne 200 / 20 cm à peindre). Le nuancier Farrow & Ball m’a permis de choisir la couleur blue gray qui est une couleur apaisante qui s’associe bien avec le bois et elle fait écho avec le végétal.
Formal Living Design Ideas with Linoleum Floors
5




