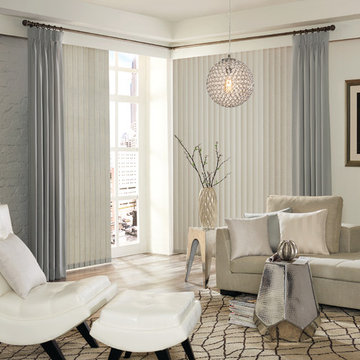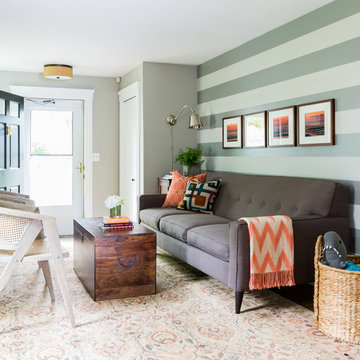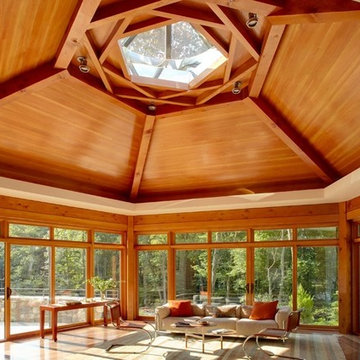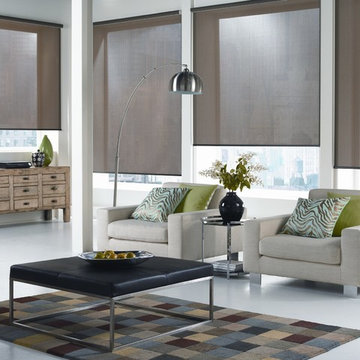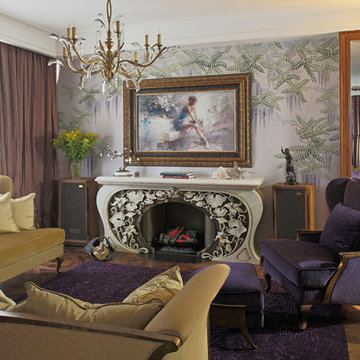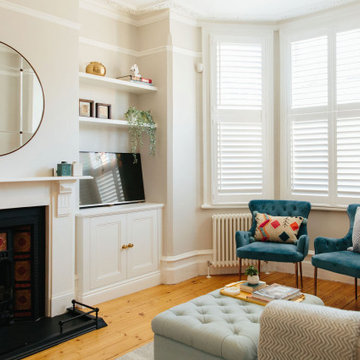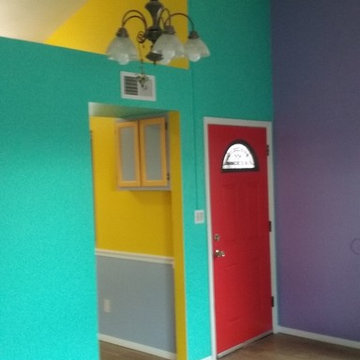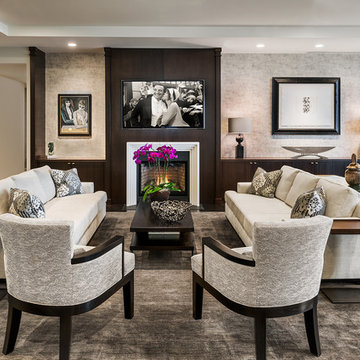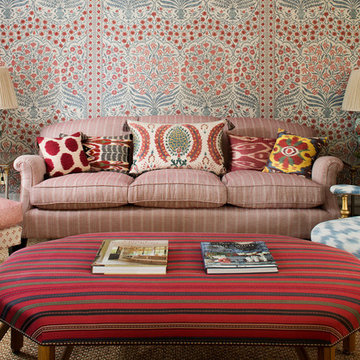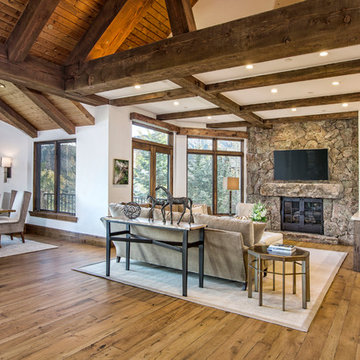Formal Living Design Ideas with Multi-coloured Walls
Refine by:
Budget
Sort by:Popular Today
21 - 40 of 2,930 photos
Item 1 of 3
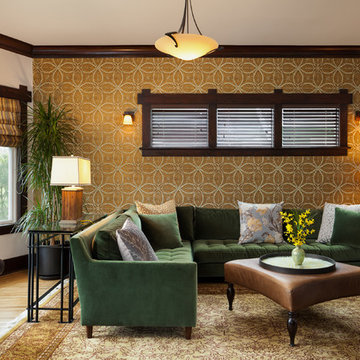
The nature influenced wallpaper adds an Art Nouveau style flair to this interior. With the rich jewel-tones creating the feeling of comfort and ease, this hi-lo mix of furnishings is a combination of both new and rare-find consignment pieces. The dark wood slat blinds marry well with this warm style, as well as as well as the beautiful, tufted, green velvet sectional creating an ideal place for entertaining and conversation. Craftsman Four Square, Seattle, WA, Belltown Design, Photography by Julie Mannell.

Our Carmel design-build studio was tasked with organizing our client’s basement and main floor to improve functionality and create spaces for entertaining.
In the basement, the goal was to include a simple dry bar, theater area, mingling or lounge area, playroom, and gym space with the vibe of a swanky lounge with a moody color scheme. In the large theater area, a U-shaped sectional with a sofa table and bar stools with a deep blue, gold, white, and wood theme create a sophisticated appeal. The addition of a perpendicular wall for the new bar created a nook for a long banquette. With a couple of elegant cocktail tables and chairs, it demarcates the lounge area. Sliding metal doors, chunky picture ledges, architectural accent walls, and artsy wall sconces add a pop of fun.
On the main floor, a unique feature fireplace creates architectural interest. The traditional painted surround was removed, and dark large format tile was added to the entire chase, as well as rustic iron brackets and wood mantel. The moldings behind the TV console create a dramatic dimensional feature, and a built-in bench along the back window adds extra seating and offers storage space to tuck away the toys. In the office, a beautiful feature wall was installed to balance the built-ins on the other side. The powder room also received a fun facelift, giving it character and glitz.
---
Project completed by Wendy Langston's Everything Home interior design firm, which serves Carmel, Zionsville, Fishers, Westfield, Noblesville, and Indianapolis.
For more about Everything Home, see here: https://everythinghomedesigns.com/
To learn more about this project, see here:
https://everythinghomedesigns.com/portfolio/carmel-indiana-posh-home-remodel

Link Designer TV Stand offers the convenience and functionality that's expected from such a progressive furniture piece. Manufactured in Italy by Cattelan Italia, Link TV Stand is reversible able to accommodate a left or right handed room layout as well as it is adjustable in width. Featuring walnut door and drawers, Link TV Stand can have a white or graphite frame while its drawer is available in walnut, graphite or white lacquered wood.
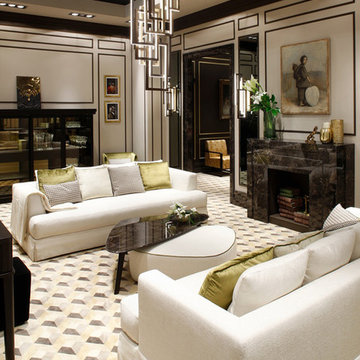
Luxury apartment design by Massimiliano Raggi, with Oasis Group products, by Home collection: Coffee table and ottoman Andrè, Edge suspension lamp, design by Massimiliano Raggi Architetto, sofas Brando, glass cabinet Moritz.
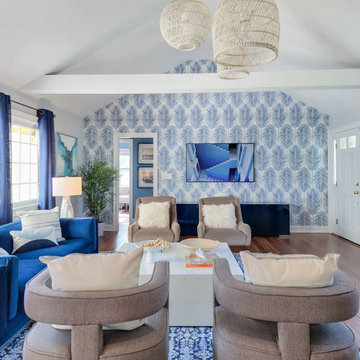
This beautiful 5,000 square foot contemporary home features 4 bedrooms and 3+ bathrooms. Shades of blue, neutrals and coastal accessories were used in the staging to emphasize the existing décor in this sun-filled abode.
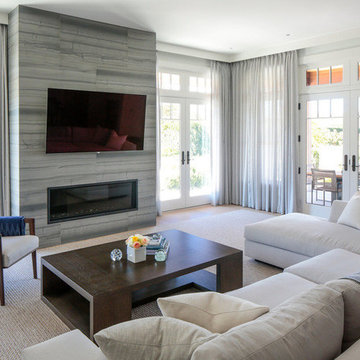
We designed the children’s rooms based on their needs. Sandy woods and rich blues were the choice for the boy’s room, which is also equipped with a custom bunk bed, which includes large steps to the top bunk for additional safety. The girl’s room has a pretty-in-pink design, using a soft, pink hue that is easy on the eyes for the bedding and chaise lounge. To ensure the kids were really happy, we designed a playroom just for them, which includes a flatscreen TV, books, games, toys, and plenty of comfortable furnishings to lounge on!
Project designed by interior design firm, Betty Wasserman Art & Interiors. From their Chelsea base, they serve clients in Manhattan and throughout New York City, as well as across the tri-state area and in The Hamptons.
For more about Betty Wasserman, click here: https://www.bettywasserman.com/
To learn more about this project, click here: https://www.bettywasserman.com/spaces/daniels-lane-getaway/
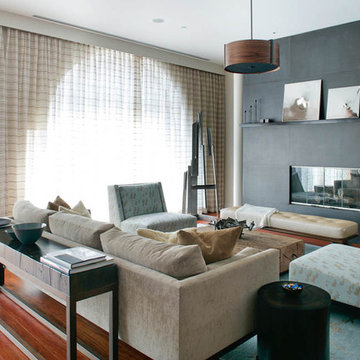
A stylish loft in Greenwich Village we designed for a lovely young family. Adorned with artwork and unique woodwork, we gave this home a modern warmth.
With tailored Holly Hunt and Dennis Miller furnishings, unique Bocci and Ralph Pucci lighting, and beautiful custom pieces, the result was a warm, textured, and sophisticated interior.
Other features include a unique black fireplace surround, custom wood block room dividers, and a stunning Joel Perlman sculpture.
Project completed by New York interior design firm Betty Wasserman Art & Interiors, which serves New York City, as well as across the tri-state area and in The Hamptons.
For more about Betty Wasserman, click here: https://www.bettywasserman.com/
To learn more about this project, click here: https://www.bettywasserman.com/spaces/macdougal-manor/
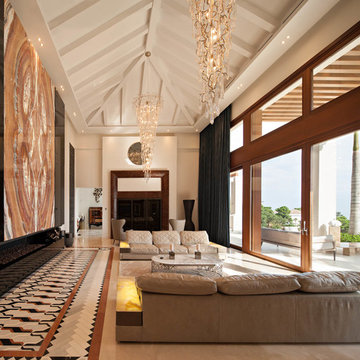
ОДНАЖДЫ УВИДЕВ ЭТОТ ВИД С ГОРЫ ЗАКАЗЧИК УЖЕ НЕ ХОТЕЛ И СЛЫШАТЬ О ДРУГИХ МЕСТАХ И СКАЗАЛ БУДЕМ СТРОИТЬ ДОМ ЗДЕСЬ
.ДЛЯ ЭТИХ ЗАМЕЧАТЕЛЬНЫХ ЛЮДЕЙ,КАК И ДЛЯ ДРУГИХ МЫ РАЗРАБАТЫВАЕМ КОНЦЕПЦИИ И ВОПЛОЩАЕМ ИХ УЖЕ БОЛЕЕ 10 ЛЕТ.КАЖДЫЙ ДОМ ДОЛЖЕН БЫТЬ УНИКАЛЬНЫМ,ГИГАНСКИЙ КАМИН,КИЛОМЕТР МРАМОРА С АВТОРСИМИМИ ДИЗАНАМИ НАШЕГО БЮРО,СОЗДАНИЕ СЕМЕЙНОЙ МОНГОРАММЫ ИЗ ПОЛУДРАГОЦЕННЫХ КАМНЕЙ,ЦЕННЫХ ПОРОД ДЕРЕВА,СЕРЕБРА,АВТОРСКАЯ МЕБЕЛЬ И ПРЕДМЕТЫ ИНТЕРЬЕРА,СОЗДАННЫЕ НАШЕЙ ЛАБОРАТОРИЕЙ,ЖИВОПИСЬ,ЛАНДШАФТНЫЙ ДИЗАЙН ,ПОЛНЫЙ МЕНЕДМЕНТ ПРОЕКТА,ВИЛЛА РЕАЛИЗОВАНА ЗА 2 ГОДА А В НАЧАЛЕ ЭТО БЫЛО КРАСИВЕЙШЕЕ МЕСТО НА ТЕРРИТОРИИ ЗАПОВЕДНИКА И ЛУЧШЕГО ГОЛЬФ КЛУБА LA ZAGALETA,ИСПАНИЯ.
МЫ В КАКОЙ ТО СТЕПЕНИ ВОЛШЕБНИКИ,ПОТОМУ ЧТО УЧАСТВУЕМ В ВОПЛОЩЕНИИ МЕЧТЫ.
Formal Living Design Ideas with Multi-coloured Walls
2




