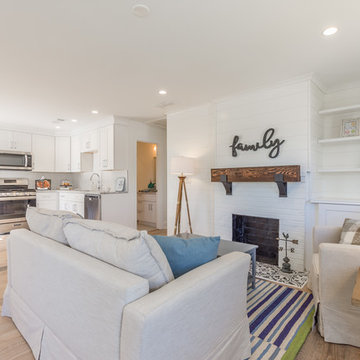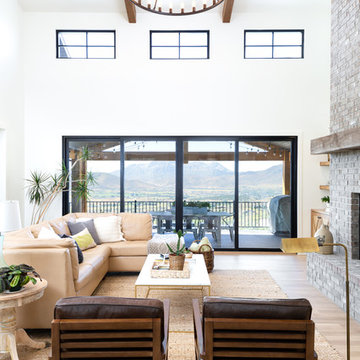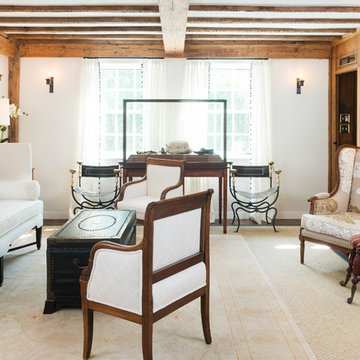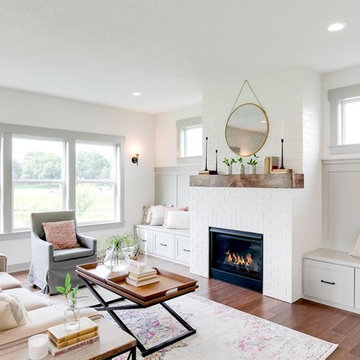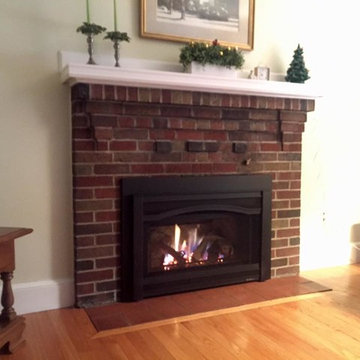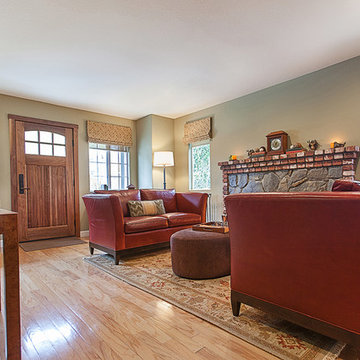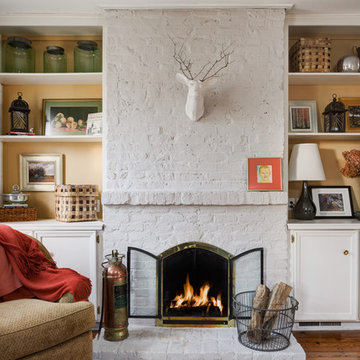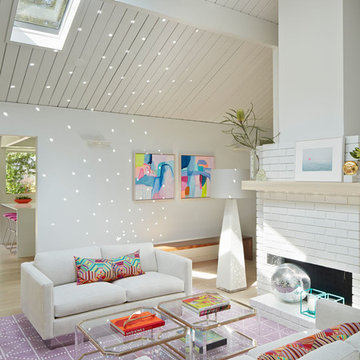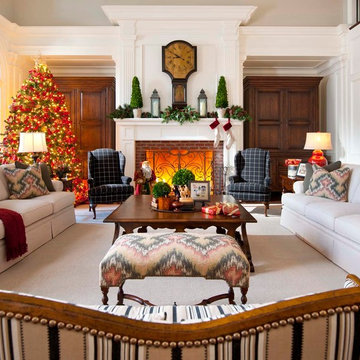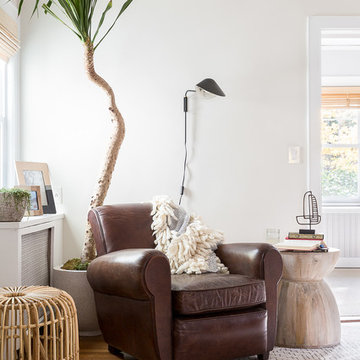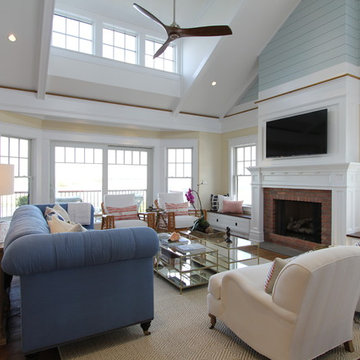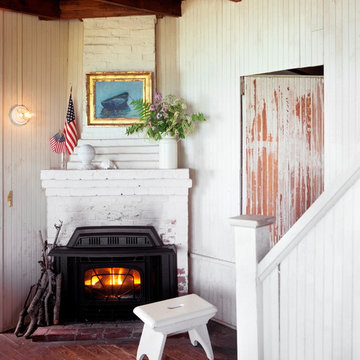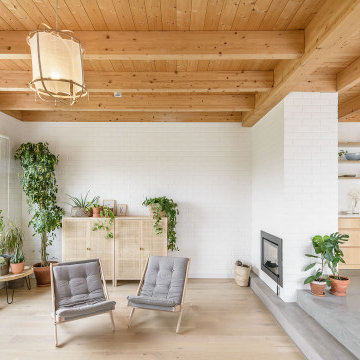Formal Living Room Design Photos with a Brick Fireplace Surround
Refine by:
Budget
Sort by:Popular Today
201 - 220 of 6,466 photos
Item 1 of 3
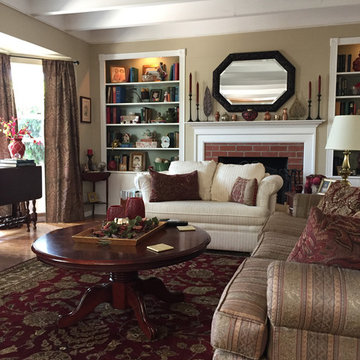
We selected a warm, medium toned color by Dunn Edwards DEC767 (Riverbed), for the living room, kitchen and dining room. The back wall of the book shelves is a mid-toned green, Benjamin Moore's 473 (Weekend Getaway). The color proved to be a perfect backdrop for the client's artwork, books and collectibles. The new carved wood, octagon shaped beveled mirror, helped to make the room feel larger and grounds the space. The white used throughout the home is Benjamin Moore's OC-65 (Chantilly Lace). The new area rugs, couch and window treatments, all work together to create a cohesive and cozy feel. The surround and mantel in white, provides a traditional cottage feel to the home.
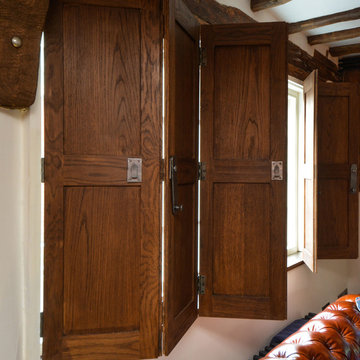
Bespoke Shutters - Oak, dark stained and waxed with pewter accessories.
Photographs - Mike Waterman
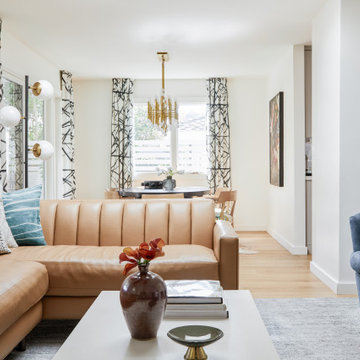
Standing in the living room of our Cowan Ave. project in Los Angeles, CA you get a peak into the dining room. The drapery, sectional, and dining table are all custom.
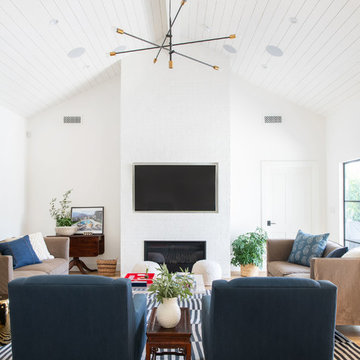
The classic styling of the original home was recaptured and modernized with a vaulted ceiling, wood details, a new brick fireplace and TV focal point, and classic design.
Interiors by Mara Raphael; Photos by Tessa Neustadt
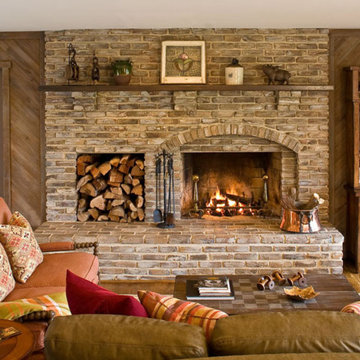
An autumnal color palate sets a rustic tone through out this farmhouse. In the living room Podrasky studios faux-whitewashed the fireplaces red bricks and glazed the original cedar paneling for a softer, aged look. Featured in Home&Design magazine, Washington DC, MD, VA, late 2014. Photographed by Gwin Hunt
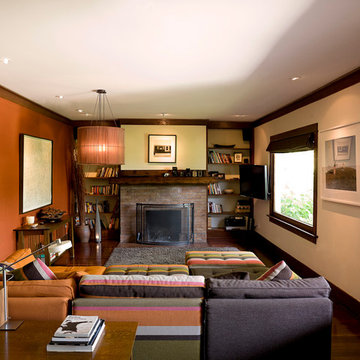
The house has only one family/living room, so I wanted to be sure it was a comfortable and welcoming space. Great for lounging, reading and watching a little TV.
Photo by Misha Gravenor
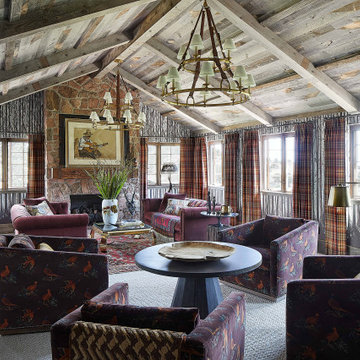
This rustic living room features a reclaimed wood ceiling and a floor-to-ceiling, brick fireplace. Dark purple fabric runs throughout, complementing the red, plaid draperies. The room is tied together with gold accents and gold chandeliers.
Formal Living Room Design Photos with a Brick Fireplace Surround
11
