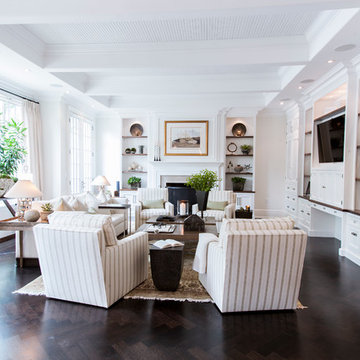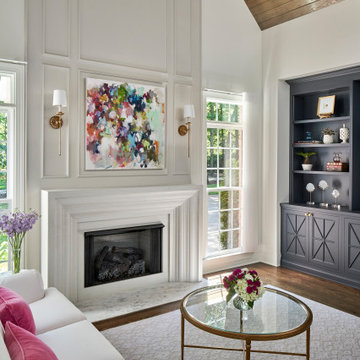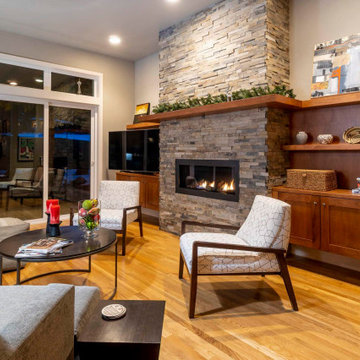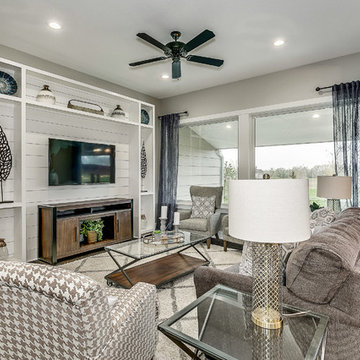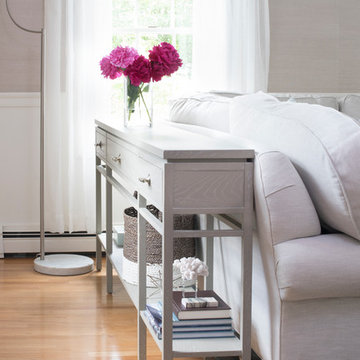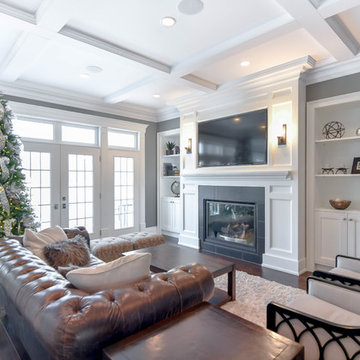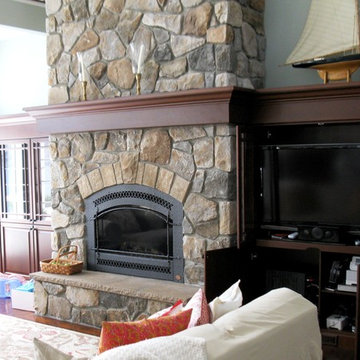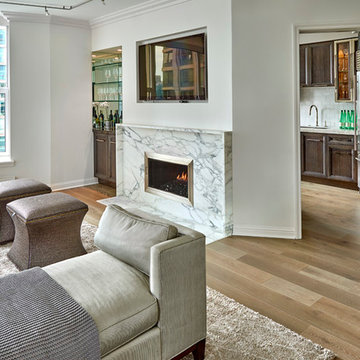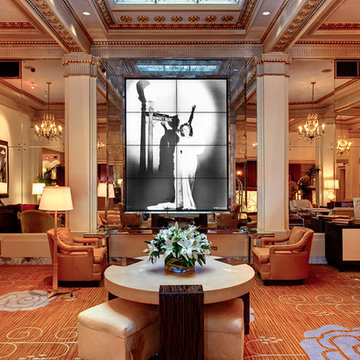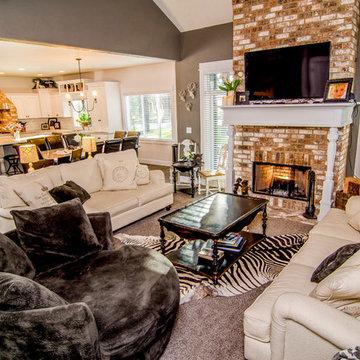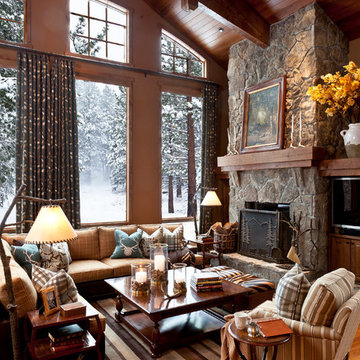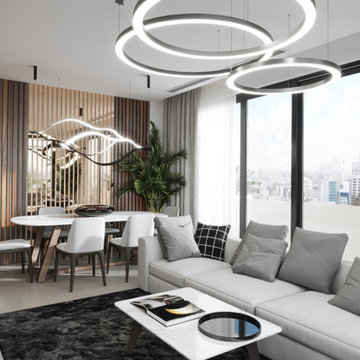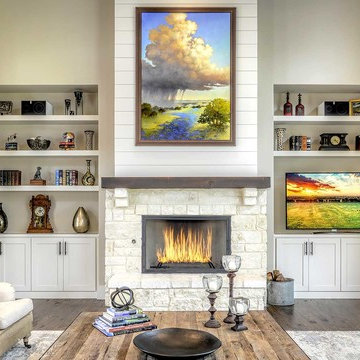Formal Living Room Design Photos with a Built-in Media Wall
Refine by:
Budget
Sort by:Popular Today
241 - 260 of 7,501 photos
Item 1 of 3
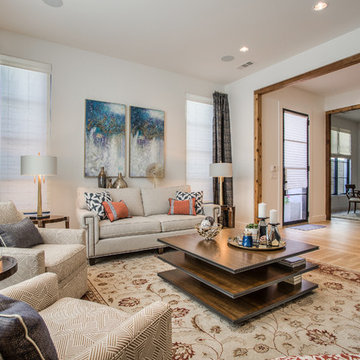
This updated living area merges traditional items with modern architectural elements to create a perfectly balanced room. Studio Steidley brought in many items to updated the space, while still incorporating the well-traveled client's artifacts and collections. Performance fabrics were chosen for all upholstered items to withstand the wear and tear of pets and everyday use from the client.
Photography by Daniel Martinez
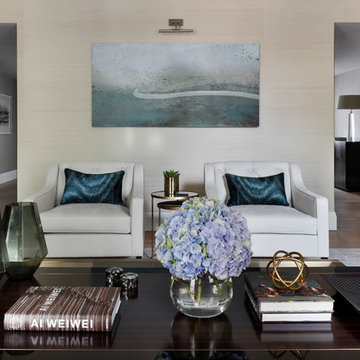
This neutral palette serves as the perfect backdrop to highlight glamorous design details. The opulent living room with muted hues of champagne and mink coalesce with blue accents, setting the tone for the rest of the luxury residence.
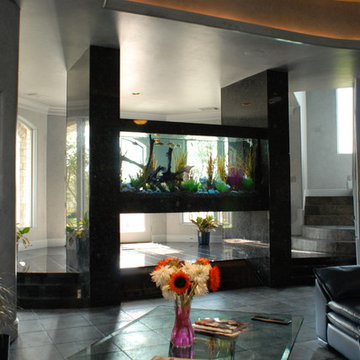
A One of Kind, this floating aquarium divides the entry from the family room but keeps with the open concept of the entire space. Filtration equipment for this project is located on a lower level with the piping inside the columns on the sides of the aquarium.
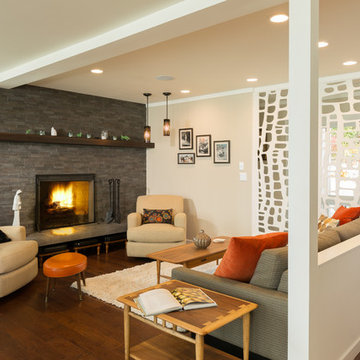
A mid-century renovation from Interior Dimensions. An interior wall was replaced by a fun patterned divider and a half wall. The mid-century modern style is coupled with a beautiful stone fireplace and a comfortable seating area.
By Doug Walker Photography

This room used to be the garage and was restored to its former glory as part of a whole house renovation and extension.

Custom-made joinery and media wall designed and fitted by us for a family in Harpenden after moving into this new home.
Looking to make the most of the large living room area they wanted a place to relax as well as storage for a large book collection.
A media wall was built to house a beautiful electric fireplace finished with alcove units and floating shelves with LED lighting features.
All done with solid American white oak and spray finished doors on soft close blum hinges.
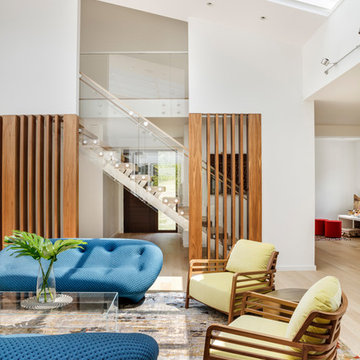
TEAM
Architect: LDa Architecture & Interiors
Interior Design: LDa Architecture & Interiors
Builder: Denali Construction
Landscape Architect: Michelle Crowley Landscape Architecture
Photographer: Greg Premru Photography
Formal Living Room Design Photos with a Built-in Media Wall
13
