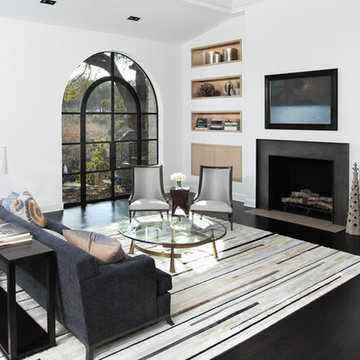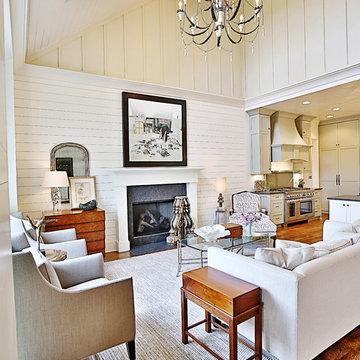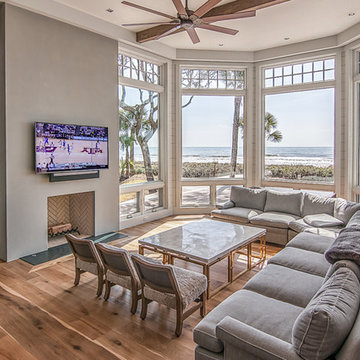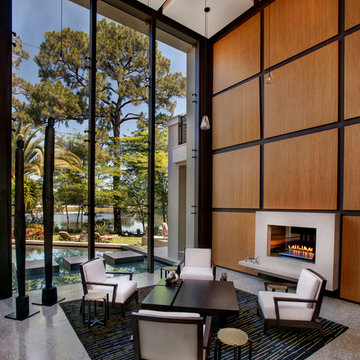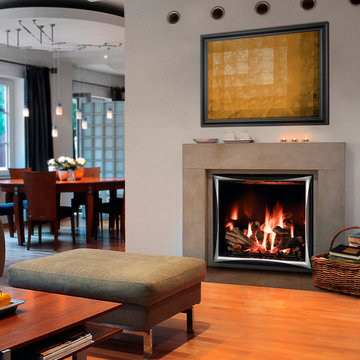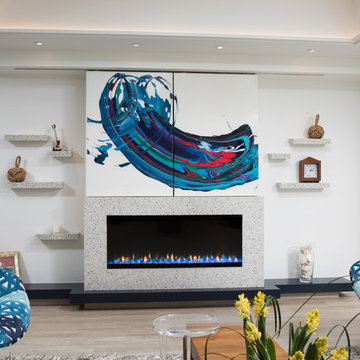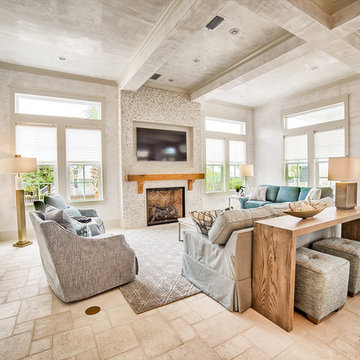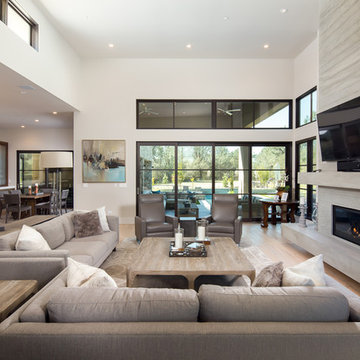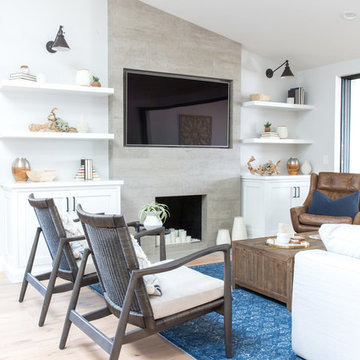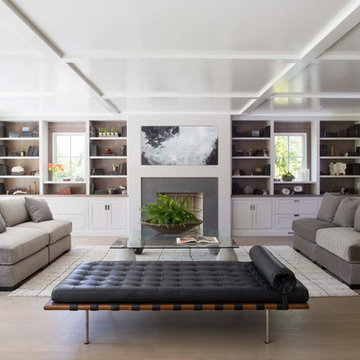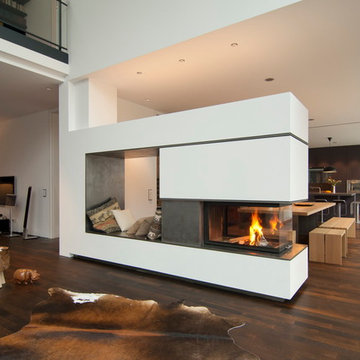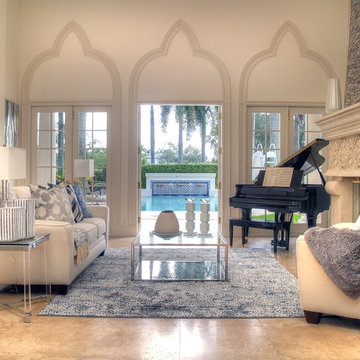Formal Living Room Design Photos with a Concrete Fireplace Surround
Refine by:
Budget
Sort by:Popular Today
81 - 100 of 3,406 photos
Item 1 of 3
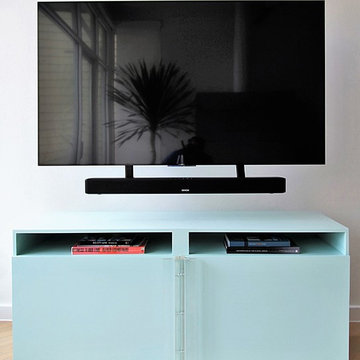
The different levels of this space not only suggest distinct areas for lounging and dining but the raised area enhances the views of the outdoors over the living room seating. The built in bookcase was existing but was in a dark wood and so we painted it and had all the sections lit to highliight the owners' arrowhead collection. The floors and handrails throughout the house were originally a high gloss gymnasium yellow floor - they were sanded and given a satin sheen. More images on our website: http://www.romero-obeji-interiordesign.com
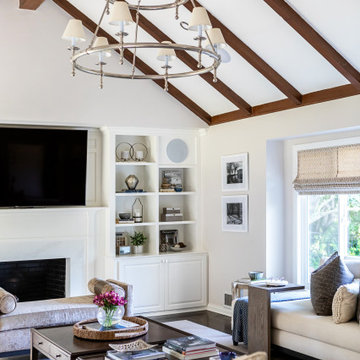
The entryway, living, and dining room in this Chevy Chase home were renovated with structural changes to accommodate a family of five. It features a bright palette, functional furniture, a built-in BBQ/grill, and statement lights.
Project designed by Courtney Thomas Design in La Cañada. Serving Pasadena, Glendale, Monrovia, San Marino, Sierra Madre, South Pasadena, and Altadena.
For more about Courtney Thomas Design, click here: https://www.courtneythomasdesign.com/
To learn more about this project, click here:
https://www.courtneythomasdesign.com/portfolio/home-renovation-la-canada/
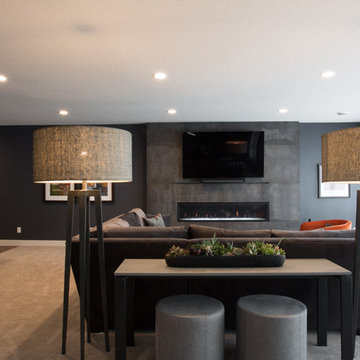
The lower level contains the couple's wine cellar, as well as a fully equipped bar where they can savor wine tastings, cocktail parties and delicious meals while enjoying quality time with family and friends. The existing concrete floors were sprayed a rust color adored by the Lady of the House, and served as the color inspiration for the rust/orange swivel chairs in the TV viewing area. Two dramatic floor lamps flank a console table and divide the TV viewing zone from the nearby pool table. I can't wait to see my client again soon, not only to put the finishing touches on their home's transformation, but to break bread and share a cocktail, as we have become close during the past 21 months with our many flights to and from Chicago to Minneapolis.
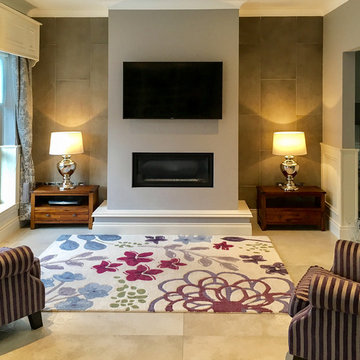
Private residence - Blackrock/Dundalk
Wall: Dwell Greige 45x90
Floor: Chambord Beige Lappato 60x90
Photo by National Tile Ltd
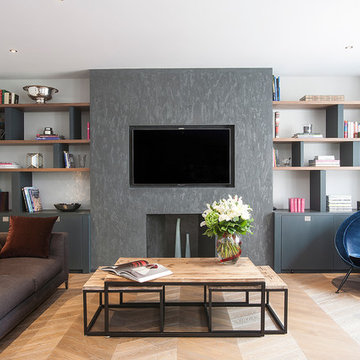
We worked on the interior design of this three bedroom apartment in Kensington Church Street for a young family. Inspired by the clients taste for luxury materials, soft hues and subtle shapes, a handsome smoked oak parquet chevron floor grounds an earthy colour palette. A refined shellac finish has been used in the cabinetry, with a secret cocktail cabinet incorporated into the sliding kitchen door.
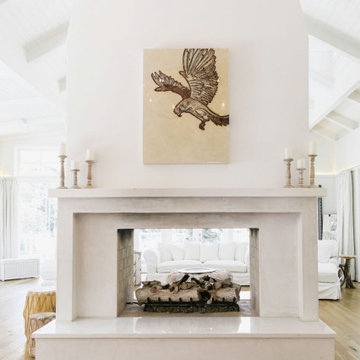
Living room, Modern french farmhouse. Light and airy. Garden Retreat by Burdge Architects in Malibu, California.
Formal Living Room Design Photos with a Concrete Fireplace Surround
5
