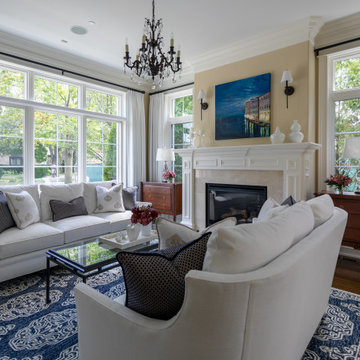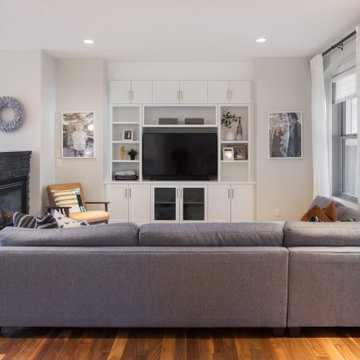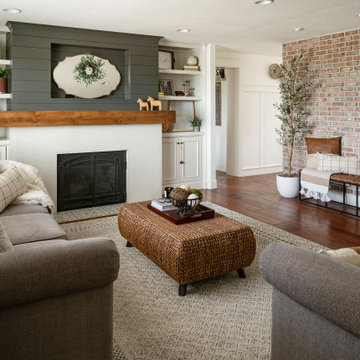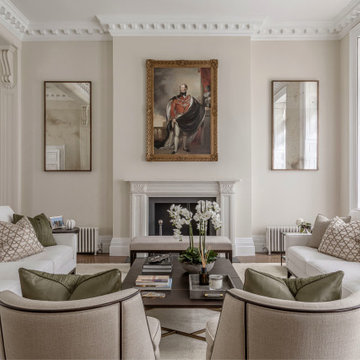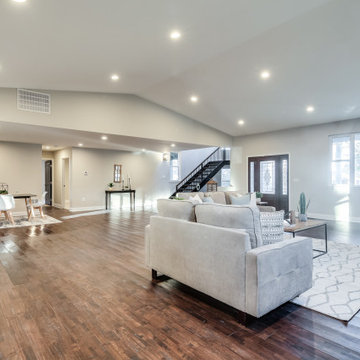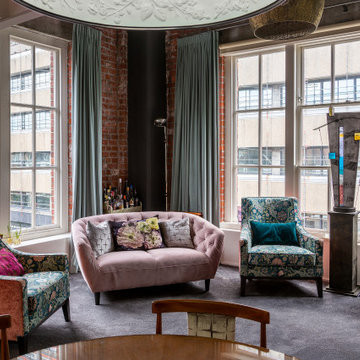Formal Living Room Design Photos with a Music Area
Refine by:
Budget
Sort by:Popular Today
161 - 180 of 163,494 photos
Item 1 of 3
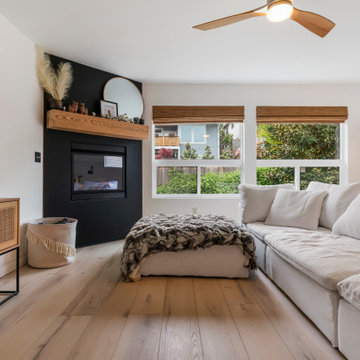
Clean and bright for a space where you can clear your mind and relax. Unique knots bring life and intrigue to this tranquil maple design. With the Modin Collection, we have raised the bar on luxury vinyl plank. The result is a new standard in resilient flooring. Modin offers true embossed in register texture, a low sheen level, a rigid SPC core, an industry-leading wear layer, and so much more.

This bright and airy living room was created through pastel pops of pink and blue and natural elements of greenery, lots of light, and a sleek caramel leather couch all focused around the red brick fireplace.

This two-story fireplace was designed around the art display. Each piece was hand-selected and commissioned for the client.
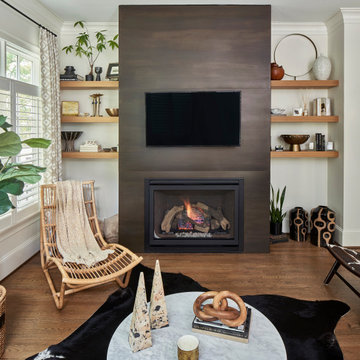
© Lassiter Photography | ReVisionCharlotte.com
| Interior Design: Valery Huffenus
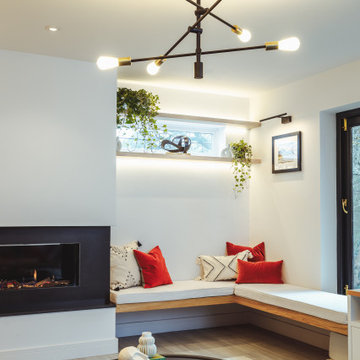
Family living room with bespoke bench seating, gas fireplace and neutral tones with an injection of colour.
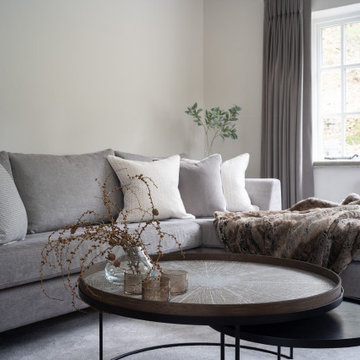
A luxurious atmosphere that is comfortable and pleasing to the eye at the same time was the requirement for this recently completed cottage located at the gateway to the beautiful Peak District.
“An application of soft-neutral tones can make quite an impact through its simplicity for your home, promoting calm and a sense of tranquillity. “
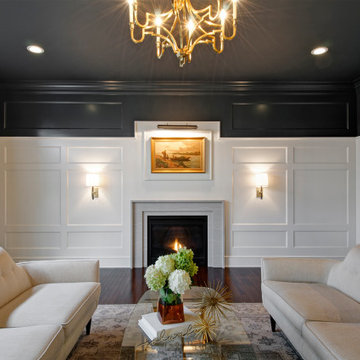
Formal living room with a stone surround fire place as the focal point. A golden chandelier hangs over the seating area.
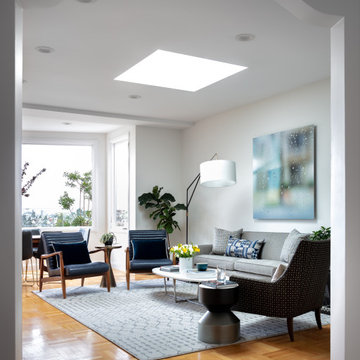
Not quite ready to jump both feet into the closed floor plan trend? The large archways in the featured home this week are a great way to dip your toes into the idea! By adding these large archways, we created the feel of a separate space without sacrificing light or the flow of the floor plan.
#luxuryhomes #luxurylifestyle #luxuriouslifestyle #dreamhome #luxurydesign #darkdecor #moderndesign
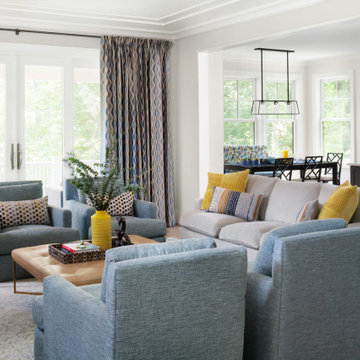
Our Oakland studio gave this new-build home in Washington DC a contemporary look with printed wallpaper, new furniture, and unique decor accents.
---
Designed by Oakland interior design studio Joy Street Design. Serving Alameda, Berkeley, Orinda, Walnut Creek, Piedmont, and San Francisco.
For more about Joy Street Design, click here:
https://www.joystreetdesign.com/
To learn more about this project, click here:
https://www.joystreetdesign.com/portfolio/dc-interior-design
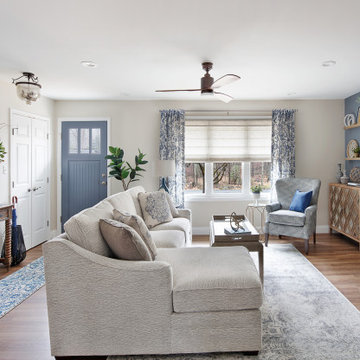
Nestled in the Pocono mountains, the house had been on the market for a while, and no one had any interest in it. Then along comes our lovely client, who was ready to put roots down here, leaving Philadelphia, to live closer to her daughter.
She had a vision of how to make this older small ranch home, work for her. This included images of baking in a beautiful kitchen, lounging in a calming bedroom, and hosting family and friends, toasting to life and traveling! We took that vision, and working closely with our contractors, carpenters, and product specialists, spent 8 months giving this home new life. This included renovating the entire interior, adding an addition for a new spacious master suite, and making improvements to the exterior.
It is now, not only updated and more functional; it is filled with a vibrant mix of country traditional style. We are excited for this new chapter in our client’s life, the memories she will make here, and are thrilled to have been a part of this ranch house Cinderella transformation.
Formal Living Room Design Photos with a Music Area
9

