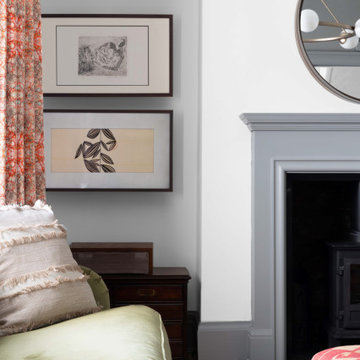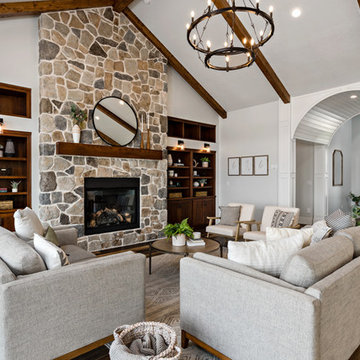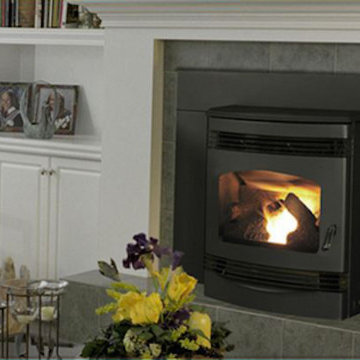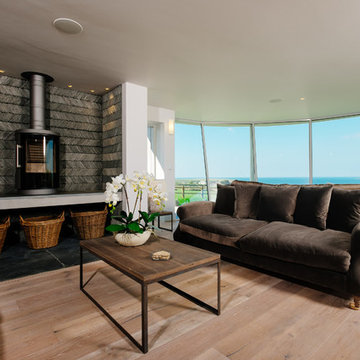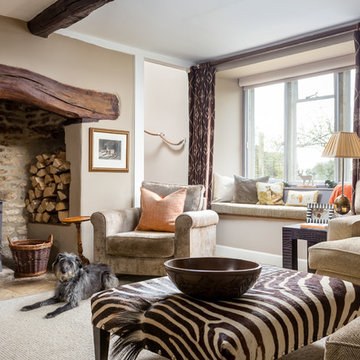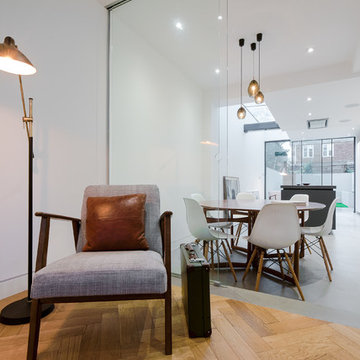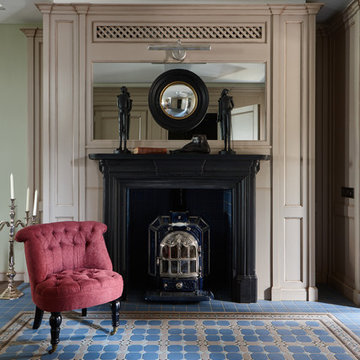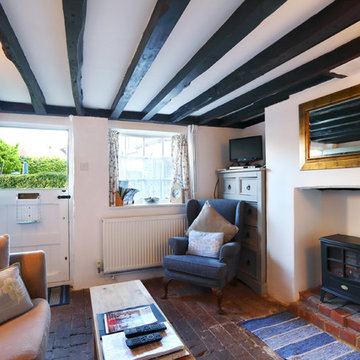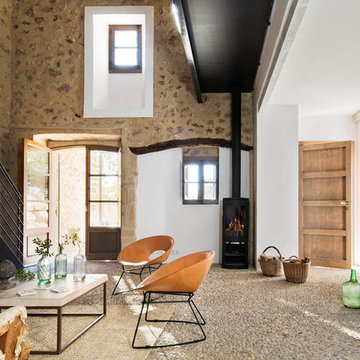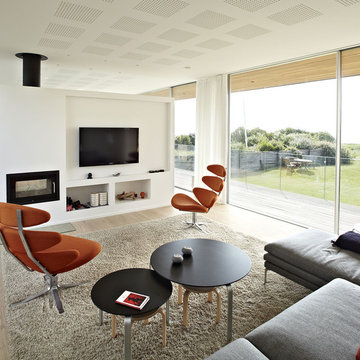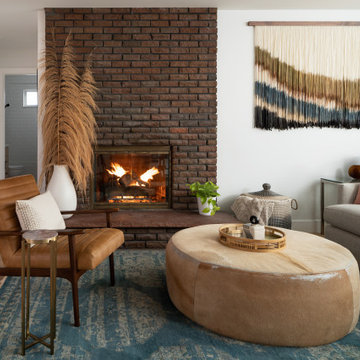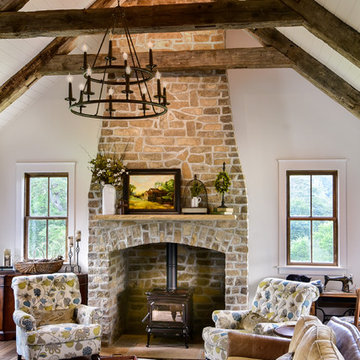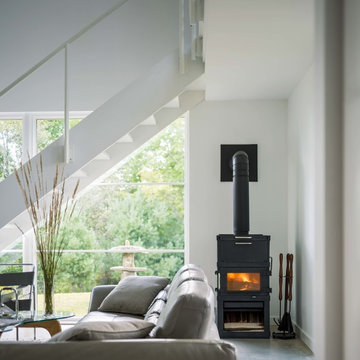Formal Living Room Design Photos with a Wood Stove
Refine by:
Budget
Sort by:Popular Today
161 - 180 of 2,915 photos
Item 1 of 3
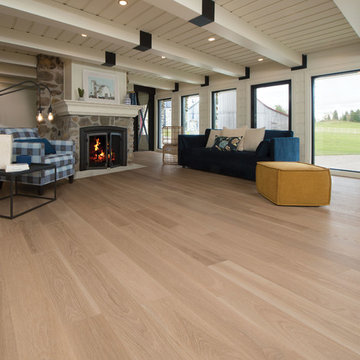
ADMIRATION COLLECTION
Trendy colors for a unique ambiance. Rich wood combined with the color of creativity.
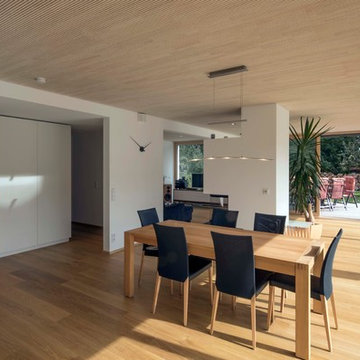
Leistungen Lebensraum Holz: Fachplanung, GU-Ausführung
Entwurf: Arch. Cathrin Peters-Rentschler, Florian Flocken
Foto: Michael Voit, Nussdorf
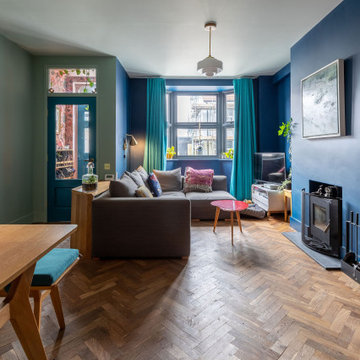
A gorgeous living room enriched with revitalising colours and details. A comfy grey sofa has been added to the space with colourful cushions, looking very cosy and relaxing to spend time in the living room. The long turquoise curtain has been used for the area, looking fun and fantastic. The brave colour choices of our clients have led to a strong sense of style leading to a unique living room, embellished with a rich colour palette. Renovation by Absolute Project Management
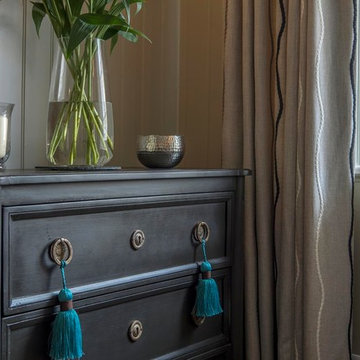
Currently living overseas, the owners of this stunning Grade II Listed stone cottage in the heart of the North York Moors set me the brief of designing the interiors. Renovated to a very high standard by the previous owner and a totally blank canvas, the brief was to create contemporary warm and welcoming interiors in keeping with the building’s history. To be used as a holiday let in the short term, the interiors needed to be high quality and comfortable for guests whilst at the same time, fulfilling the requirements of my clients and their young family to live in upon their return to the UK.
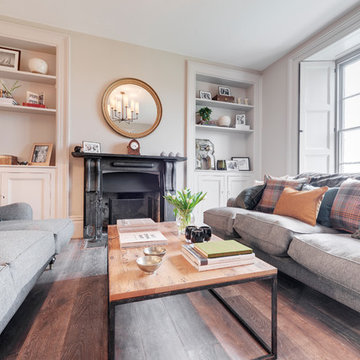
Richard Downer
This Georgian property is in an outstanding location with open views over Dartmoor and the sea beyond.
Our brief for this project was to transform the property which has seen many unsympathetic alterations over the years with a new internal layout, external renovation and interior design scheme to provide a timeless home for a young family. The property required extensive remodelling both internally and externally to create a home that our clients call their “forever home”.
Our refurbishment retains and restores original features such as fireplaces and panelling while incorporating the client's personal tastes and lifestyle. More specifically a dramatic dining room, a hard working boot room and a study/DJ room were requested. The interior scheme gives a nod to the Georgian architecture while integrating the technology for today's living.
Generally throughout the house a limited materials and colour palette have been applied to give our client's the timeless, refined interior scheme they desired. Granite, reclaimed slate and washed walnut floorboards make up the key materials.
Less
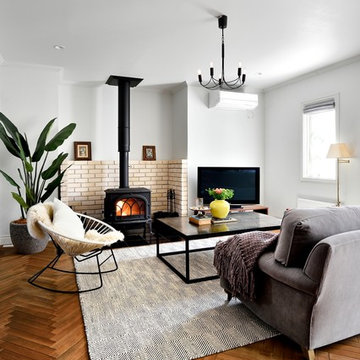
ヘリンボーン張りの無垢フローリングに暖炉の組み合わせは、まさに海外の住宅雑誌に掲載されているリビングルーム。北海道の寒い冬もお気に入りのソファに座って暖炉に薪をくべれば、心も身体も暖まりそうですね。© Maple Homes International.
Formal Living Room Design Photos with a Wood Stove
9
