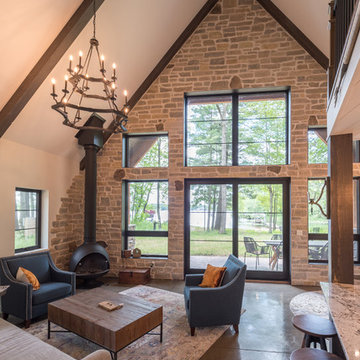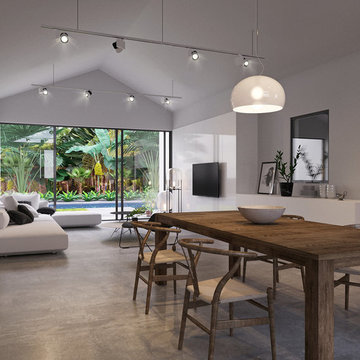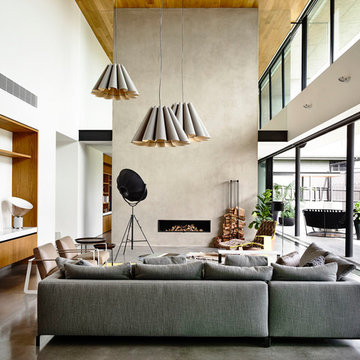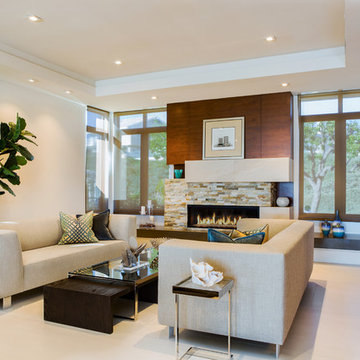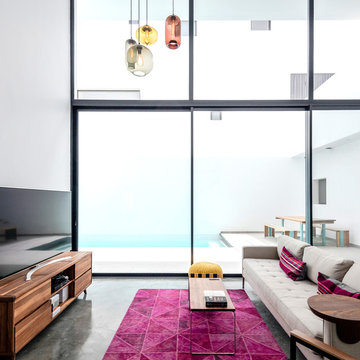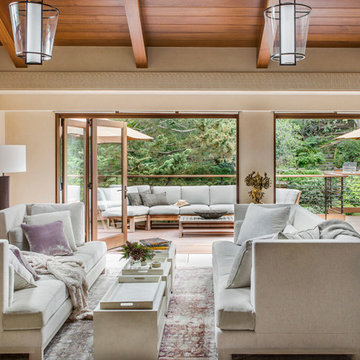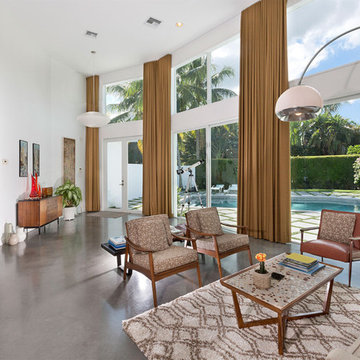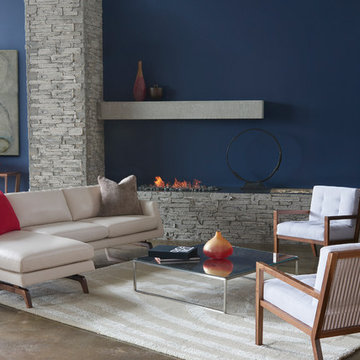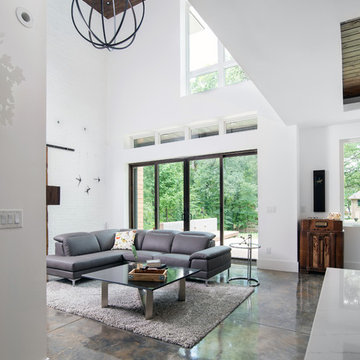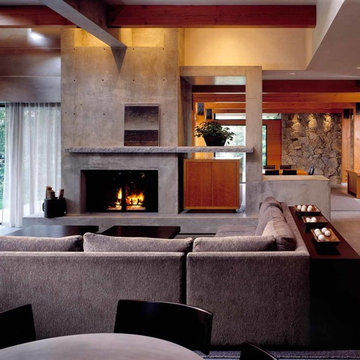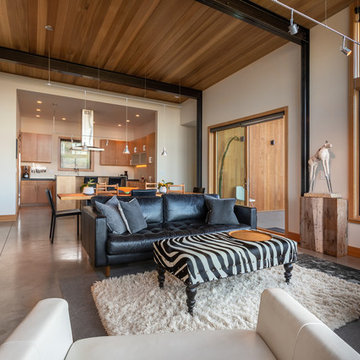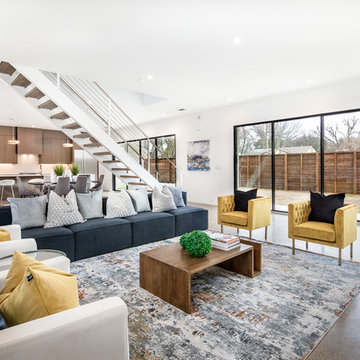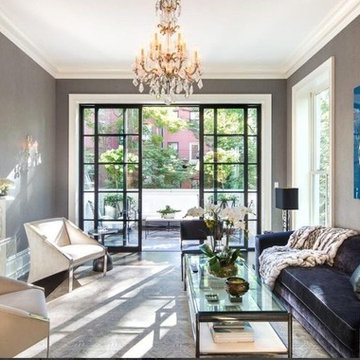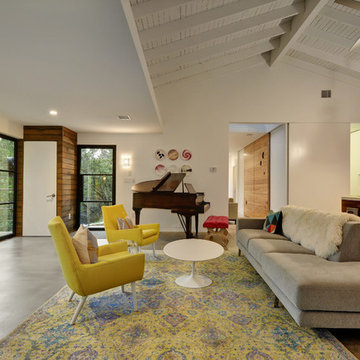Formal Living Room Design Photos with Concrete Floors
Refine by:
Budget
Sort by:Popular Today
201 - 220 of 3,377 photos
Item 1 of 3
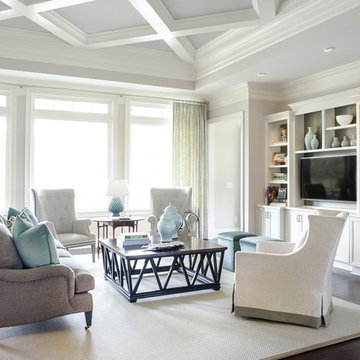
A transitional home with Southern charm. We renovated this classic South Carolina home to reflect both its classic roots and today's trends. We opened up the whole home, creating a bright, open-concept floor plan, complimented by the coffered ceilings and cool-toned color palette of grey and blue. For a warm and inviting look, we integrated bursts of powerful corals and greens while also adding plenty of layers and texture.
Home located in Aiken, South Carolina. Designed by Nandina Home & Design, who also serve Columbia and Lexington, South Carolina as well as Atlanta and Augusta, Georgia.
For more about Nandina Home & Design, click here: https://nandinahome.com/
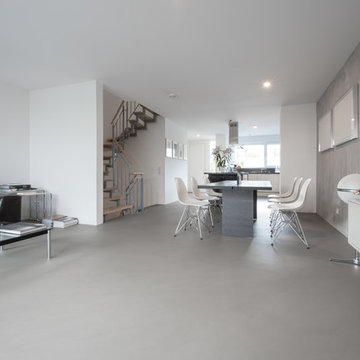
Du findest spannende Hinweise zu diesem Projekt in der Projektbeschreibung oben.
Fotografie Joachim Rieger
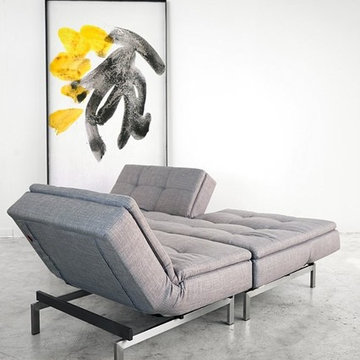
How comfortable does this wide chair look? Choose from grey or natural upholstery to pair with stainless steel, walnut or light wood legs. Which do you prefer?
Features:
Back rest splits in two individually adjustable parts & three positions
Upholstery: Fabric with foam pocket spring mattress
Frame: Black Powder-Coated Steel
Also offered in matching Chair
Choices of 3 leg finish options; Walnut, Natural wood or Stainless Steel
Can be special ordered (COM/COL)
Environmentally Friendly Material: Recyclable Waste, Plastic and Metal
Residual, Combustible Waste is incinerated in Low-Pollution Plants
Suitable for both residential and commercial use.
Dimensions:
83"W | 45"D | 31"H
Seat height: 15"
Total Weight: 149 lbs"
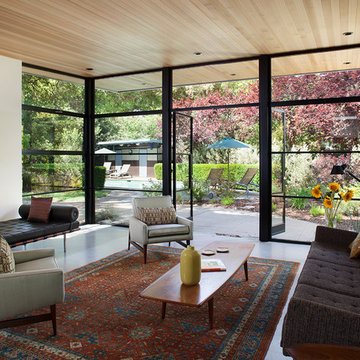
Paul Dyer Photography
While we appreciate your love for our work, and interest in our projects, we are unable to answer every question about details in our photos. Please send us a private message if you are interested in our architectural services on your next project.
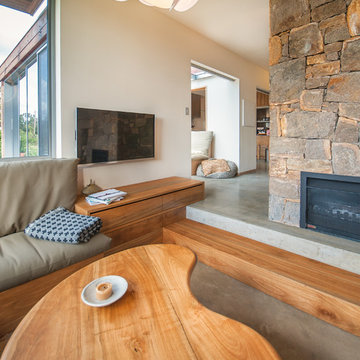
sunken 'go to' living room with built-in seating, natural stone fireplace and custom built furniture, open to kitchen & dining.
photo Tim Swallow
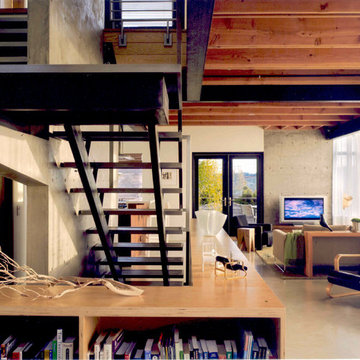
Stair wrapping around the concrete blade that runs from the basement to the roof filtering light three stories. Built in bookshelves wrap the stair well.
Photo by: Ben Benschneider
Formal Living Room Design Photos with Concrete Floors
11
