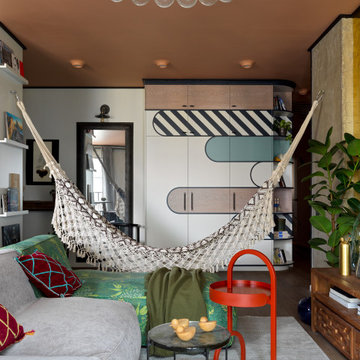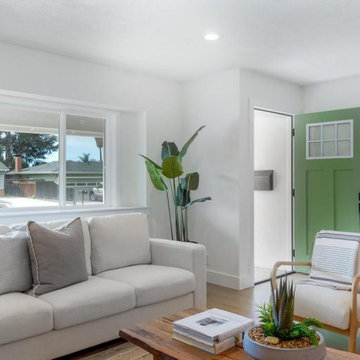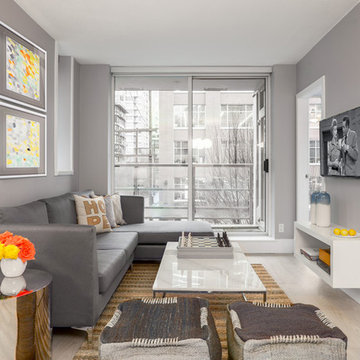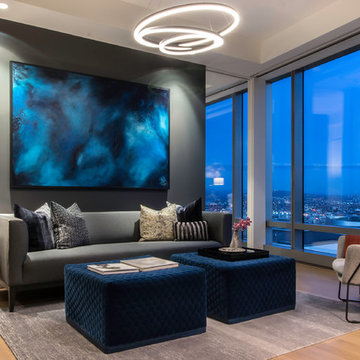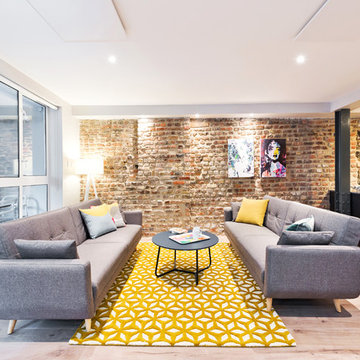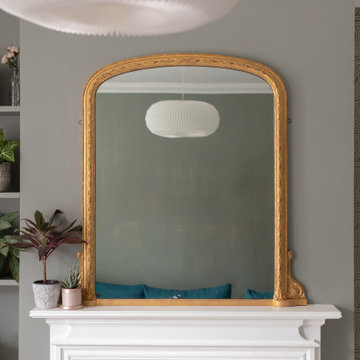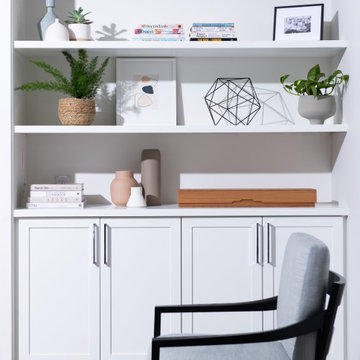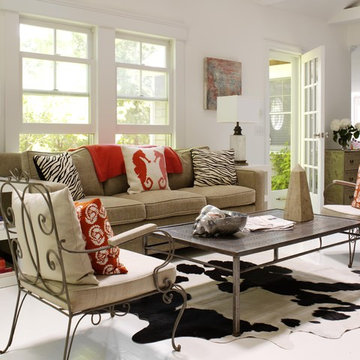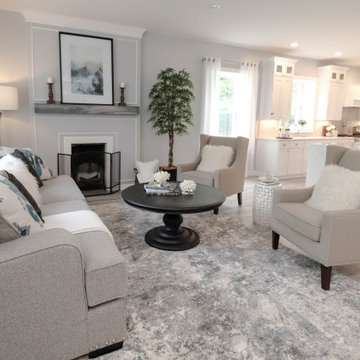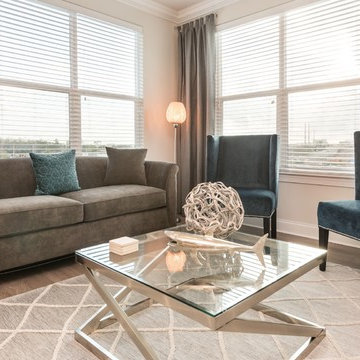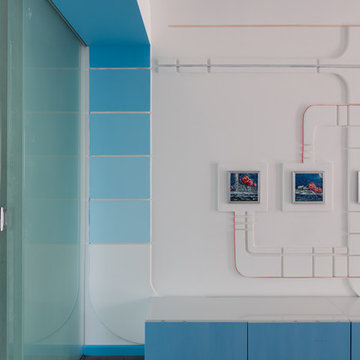Formal Living Room Design Photos with Laminate Floors
Refine by:
Budget
Sort by:Popular Today
1 - 20 of 1,685 photos
Item 1 of 3

This family home was overwhelmed by oversized furniture, floor to ceiling storage units filled with clutter, piles of storage boxes, dark walls, and an overall feeling of disorganization. Of the many hurdles we tackled was pairing down the oversized furniture pieces and removing many of the large shelving units, a massive decluttering and organizational effort, lightening the dark walls, and then bringing in artwork and accessories to add character to the otherwise plain space.
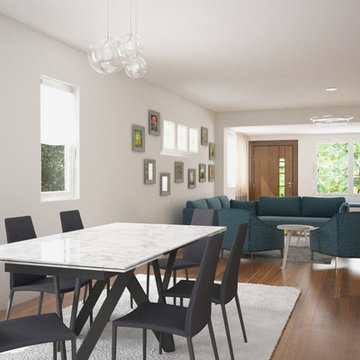
3d Renderings made before renovating the space. The interior designer has chosen the furniture and we have made several layouts before choosing the final design. The dining room has a marble tabletop.
The house is located in Brooklyn, New York.

Зону телевизора выделили объемном и цветом. А радиатор скрыли решеткой, которая является общей композицией с конструкцией для ТВ. На фото видно, что возле дивана располагаются места для хранения. Эти конструкции к тому же скрывают неровности стены и выступы колонн.
Фотограф: Лена Швоева
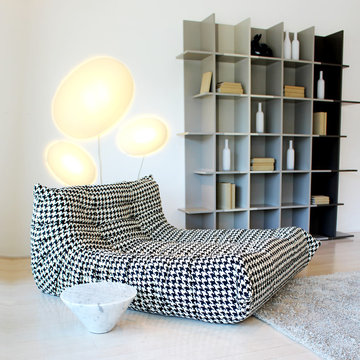
Togo Lounge in Alcantara Roma fabric, Conico side table, Awabi wall lighting, and Oka bookcase from Ligne Roset. At the Linea (Ligne Roset Los Angeles) Showroom | www.linea-inc.com

Double aspect living room painted in Farrow & Ball Cornforth White, with a large grey rug layered with a cowhide (both from The Rug Seller). The large coffee table (100x100cm) is from La Redoute and it was chosen as it provides excellent storage. A glass table was not an option for this family who wanted to use the table as a footstool when watching movies!
The sofa is the Eden from the Sofa Workshop via DFS. The cushions are from H&M and the throw by Hermes, The brass side tables are via Houseology and they are by Dutchbone, a Danish interiors brand. The table lamps are by Safavieh. The roses canvas was drawn by the owner's grandma. A natural high fence that surrounds the back garden provides privacy and as a result the owners felt that curtains were not needed on this side of the room.
The floor is a 12mm laminate in smoked oak colour.
Photo: Jenny Kakoudakis
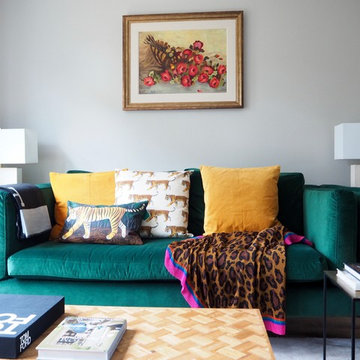
Double aspect living room painted in Farrow & Ball Cornforth White, with a large grey rug layered with a cowhide (both from The Rug Seller). The large coffee table (100x100cm) is from La Redoute and it was chosen as it provides excellent storage. A glass table was not an option for this family who wanted to use the table as a footstool when watching movies!
The sofa is the Eden from the Sofa Workshop via DFS. The cushions are from H&M and the throw by Hermes, The brass side tables are via Houseology and they are by Dutchbone, a Danish interiors brand. The table lamps are by Safavieh. The roses canvas was drawn by the owner's grandma. A natural high fence that surrounds the back garden provides privacy and as a result the owners felt that curtains were not needed on this side of the room.
The floor is a 12mm laminate in smoked oak colour.
Photo: Jenny Kakoudakis
Formal Living Room Design Photos with Laminate Floors
1
