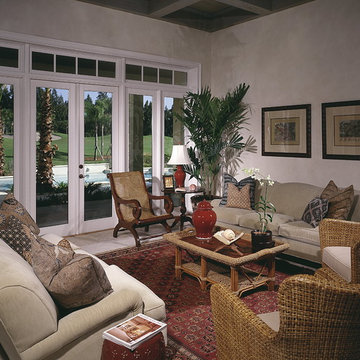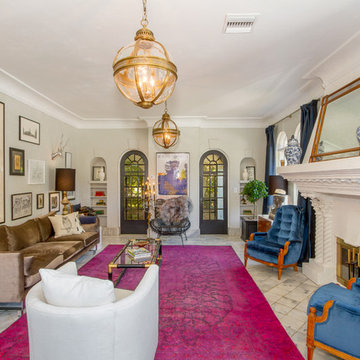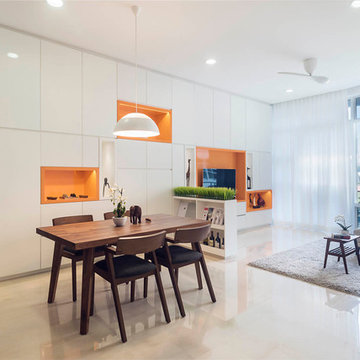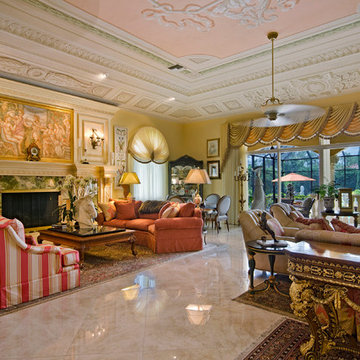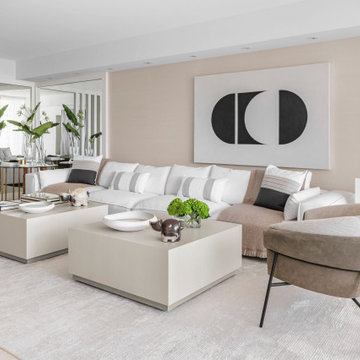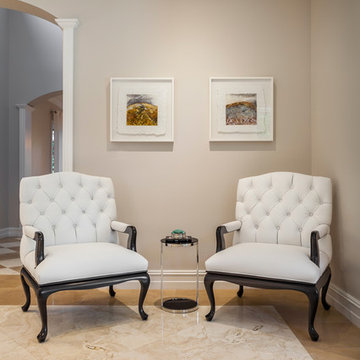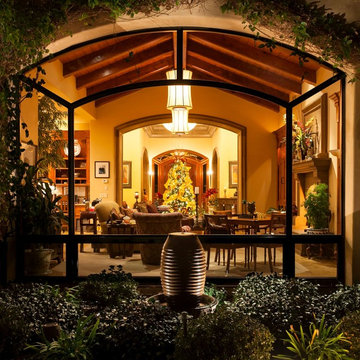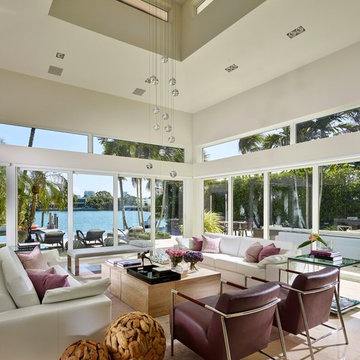Formal Living Room Design Photos with Marble Floors
Refine by:
Budget
Sort by:Popular Today
81 - 100 of 2,675 photos
Item 1 of 3
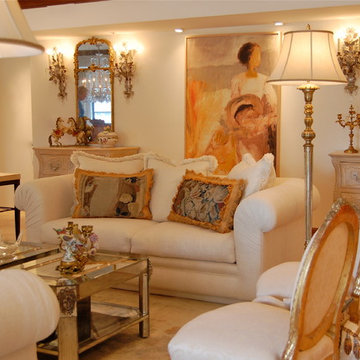
19c French chairs covered in white silk are a sharp but subtle contrast to the mirrored 20's cocktail tables.
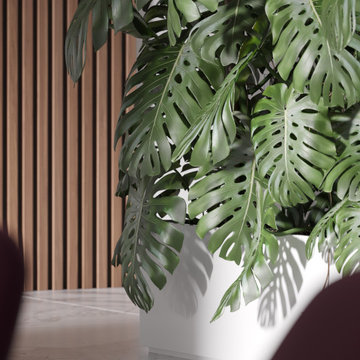
3D Rendering by Aurora Renderings | Interior design by Aurora Renderings
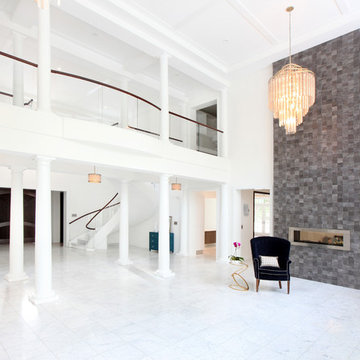
A wide angle view of the main living area including the center hall colonade with the balcony walkway above connecting the two wings of the home. The two story tiled accent wall and double sided fireplace will host a cozy living room.

The house is square with tons of angles, so I wanted to introduce some rounded elements to create contrast. The uniquely colored living room interior fits perfectly in this modern Beverly Hills home. The multi-colored Missoni fabrics set the energetic tone, while the selenite fireplace, solid colored walls, sofa, and chairs keep the looks fresh and balanced.
Home located in Beverly Hills, California. Designed by Florida-based interior design firm Crespo Design Group, who also serves Malibu, Tampa, New York City, the Caribbean, and other areas throughout the United States.
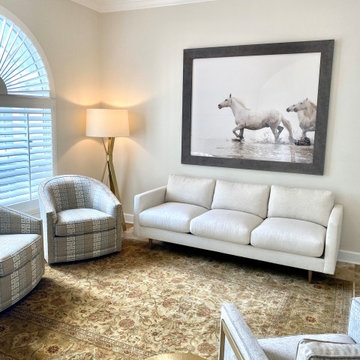
This living room space features an all-white sofa, a snake patterned chair with gold railing, two patterned grey chairs with white and gold accents, gold accent pieces, and a traditional rug below.
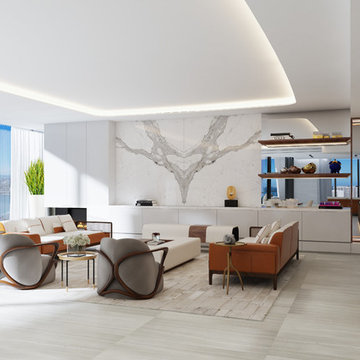
Zaha Hadid Architects have dazzled us again, this time with 1000 MUSEUM, a high-rise residential tower that casts a luminous presence across Biscayne Boulevard.At 4800 square-feet, the residence offers a spacious floor plan that is easy to work with and offers lots of possibilities, including a spectacular terrace that brings the total square footage to 5500. Four bedrooms and five-and-a-half bathrooms are the perfect vehicles for exquisite furniture, finishes, lighting, custom pieces, and more.We’ve sourced Giorgetti, Holly Hunt, Kyle Bunting, Hermès, Rolling Hill Lighting, and more.
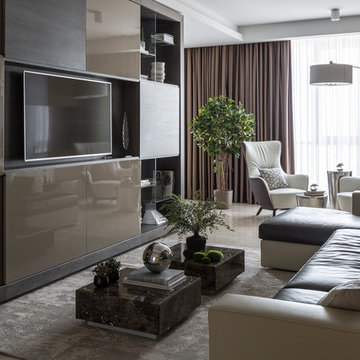
Авторы: Кирилл Кочетов, Шульгин Илья, Асеев Денис;
Фотограф: Евгений Кулибаба.
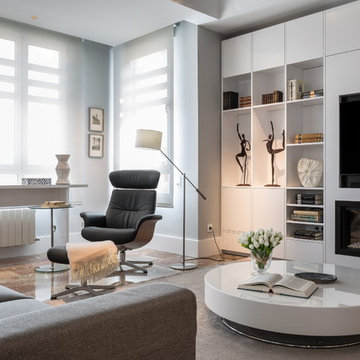
FOTO: Germán Cabo (germancabo.com)
Se aligeró el rincón del ventanal creando un espacio de lectura con dos cómodas butacas colocadas estratégicamente.
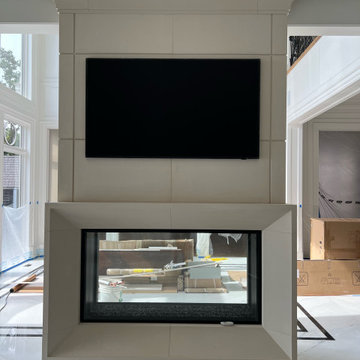
VERY TALL MODERN CONCRETE CAST STONE FIREPLACE MANTEL FOR OUR SPECIAL BUILDER CLIENT.
THIS MANTELPIECE IS TWO SIDED AND OVER TWENTY FEET TALL ON ONE SIDE
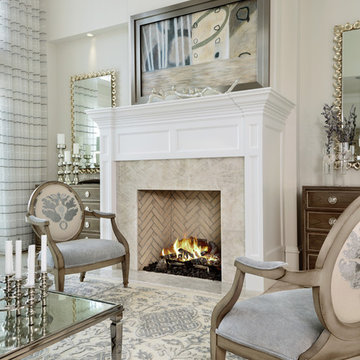
Designer: Lana Knapp, Senior Designer, ASID/NCIDQ
Photographer: Lori Hamilton - Hamilton Photography
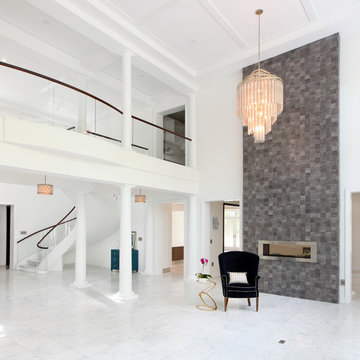
A view of the main living area including the center hall colonade with the balcony walkway above connecting the two wings of the home. The two story tiled accent wall and double sided fireplace will host a cozy living room.
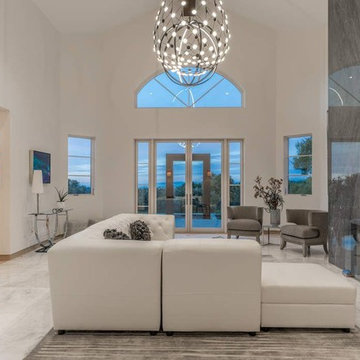
Offering 5200 sq. ft., this beautiful residence was thoughtfully laid out for privacy and comfort. The spacious and functional single level floorplan includes four bedroom suites and a fifth full bath that are strategically located in separate wings of the home.
Formal Living Room Design Photos with Marble Floors
5
