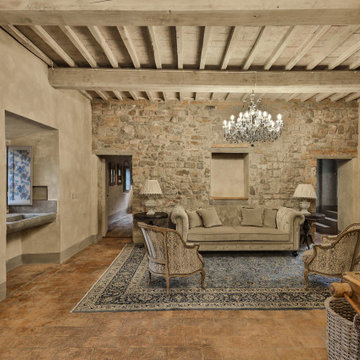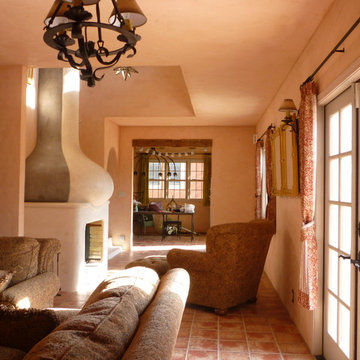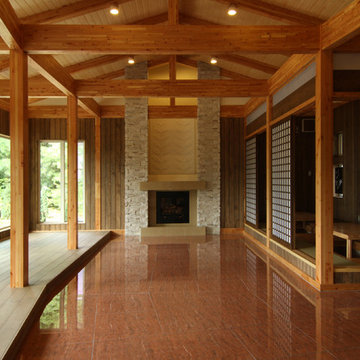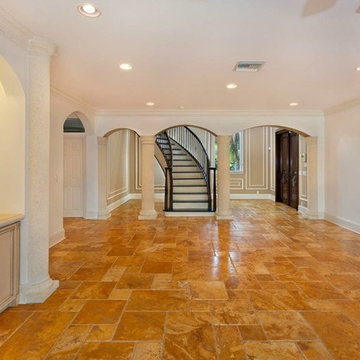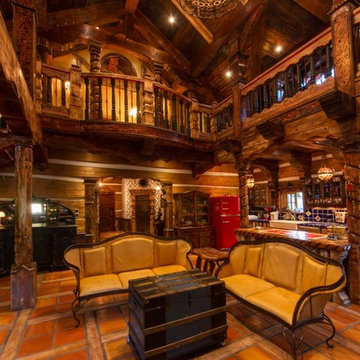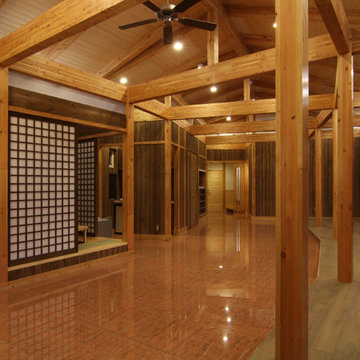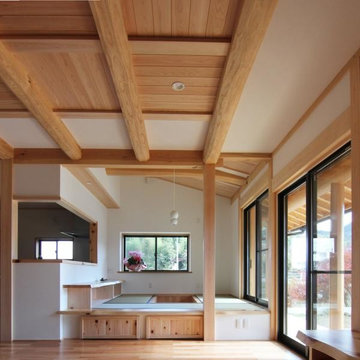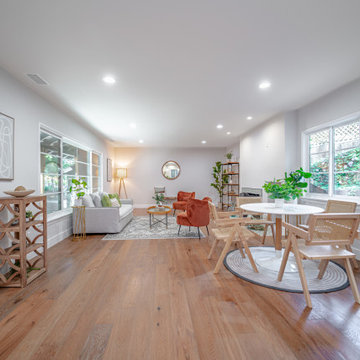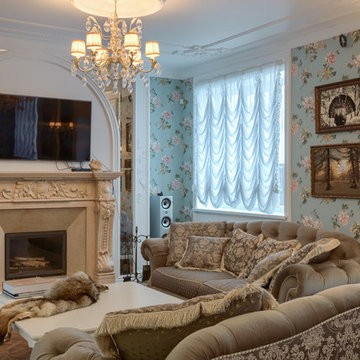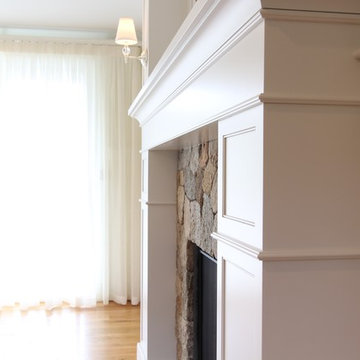Formal Living Room Design Photos with Orange Floor
Refine by:
Budget
Sort by:Popular Today
161 - 180 of 214 photos
Item 1 of 3
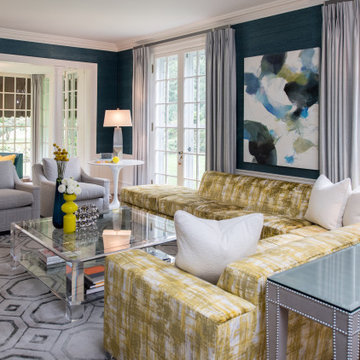
Transitional Living Room Style, with L-Shaped Yellow Sectional Sofa, large clear glass coffee table, teal grasscloth walls, gray chairs, gray geometric area rug, gray pinch pleated drapes and an elegant piece of abstract art that brings the room together.
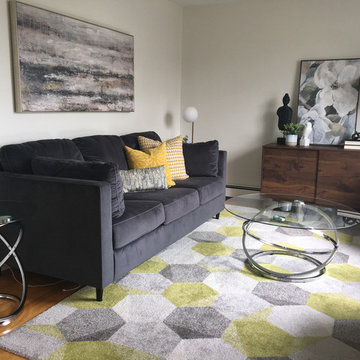
A newly furnished space for these clients that split their time between the Sunshine State and Cape Breton Island. Fresh design for this once empty space now filled with a pulled together soothing contemporary style. It all started with the chartreuse coloured chairs in the dining room then I added the moody blue dark paint on the walls, contemporary art, elegant lighting and a graphic rug in the living room. This space totally suits the homeowner. Ready for memories and enjoying company with family and friends!
It’s a pallet of deep blues, grey’s, white and a mix of yellow to bring it all together for a relaxing space. It’s always fun to help my clients create a vision for their living space that reflects their taste and style.
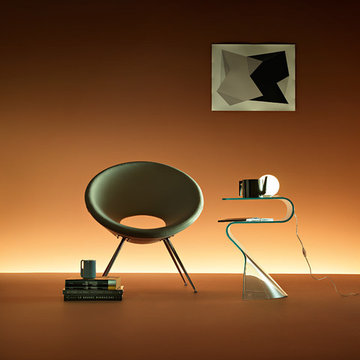
Founded in 1973, Fiam Italia is a global icon of glass culture with four decades of glass innovation and design that produced revolutionary structures and created a new level of utility for glass as a material in residential and commercial interior decor. Fiam Italia designs, develops and produces items of furniture in curved glass, creating them through a combination of craftsmanship and industrial processes, while merging tradition and innovation, through a hand-crafted approach.
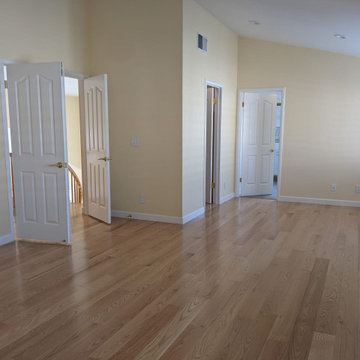
Join us as we reveal this comprehensive home remodeling project, featuring brand-new additions such as a staircase, a transformed living room, an open-concept kitchen, a redesigned bedroom, and a luxurious master bathroom. We handled everything, from tiling the floors to interior painting, electrical and plumbing work, and securing the necessary permits. We were there every step of the way, ensuring a positive and satisfying remodeling experience for our client. We exclusively used top-quality materials, and the project was completed on time and within budget. Lemon Remodeling is your go-to expert for home renovations
. Contact us today to start your own project : https://calendly.com/lemonremodeling
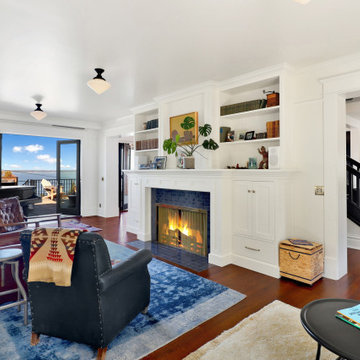
1400 square foot addition and remodel of historic craftsman home to include new garage, accessory dwelling unit and outdoor living space
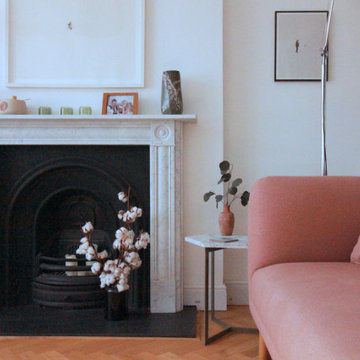
Side & rear extension, basement renovation & roof extension to the client's Victorian terraced house.
The extension was designed to transform the ground floor space, demolishing walls between spaces and extending at the side and rear to provide the clients with a new open plan kitchen, dining & living space with ample natural light, island kitchen and folding sliding doors framing views into the garden which allows for modern family living and togetherness.
As well as the transformed ground floor the house was renovated throughout and extended in the loft with a new dormer incorporating a bedroom and en suite bathroom and in the basement with a new study room/bedroom.
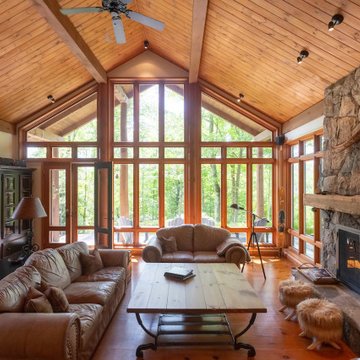
Relooking d'un salon & Récupérer de meubles. Restauration de plusieurs meubles que les clients avaient en place au style traditionnel et de nouveaux meubles qu'ils ont emporter de leur résidence principale que l'on a restauré. Ajout d'accessoires. Projet qui sera évolutif au fur des années.
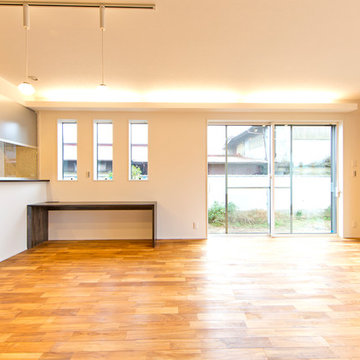
LDKと和室を繋ぐ間仕切りに 光や人の気配を感じつつお部屋をさりげなく仕切る格子戸を採用。縦格子がお部屋のアクセントになっています。また、LDKの照明を間接照明にすることにより天井のクロスが光を拡散し、室内全体を柔らかな光が包み込み落ち着いた雰囲気のある和モダンテイストな空間となっています
Formal Living Room Design Photos with Orange Floor
9
