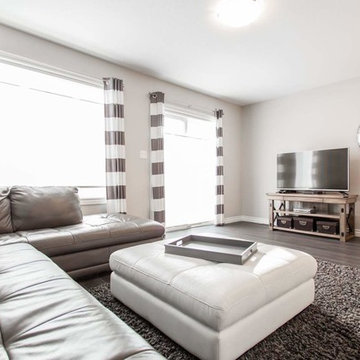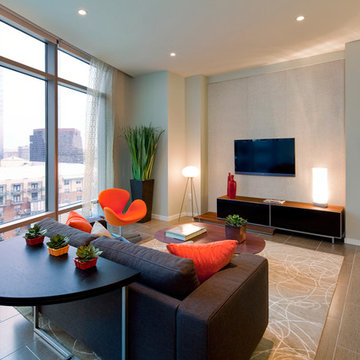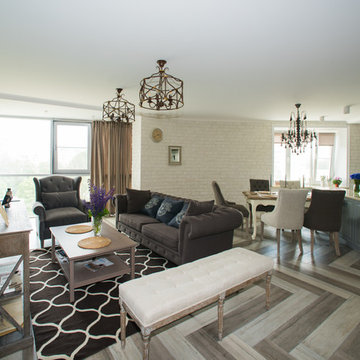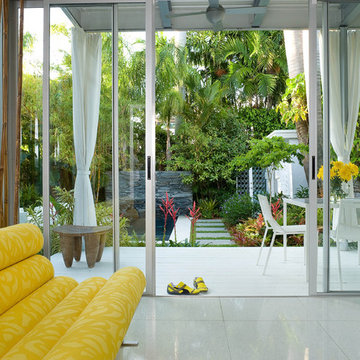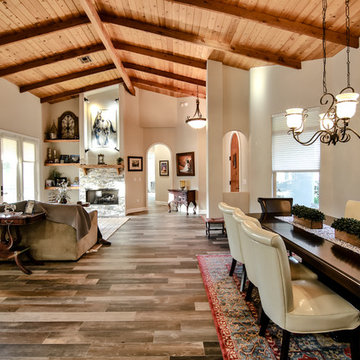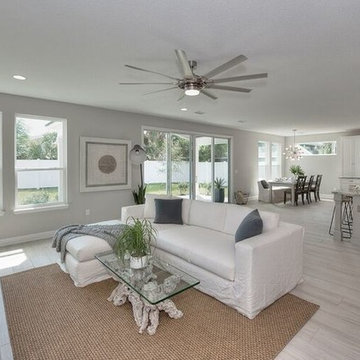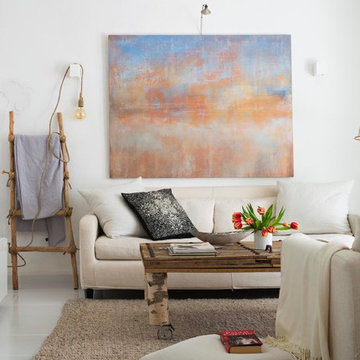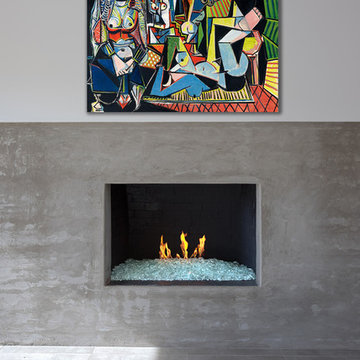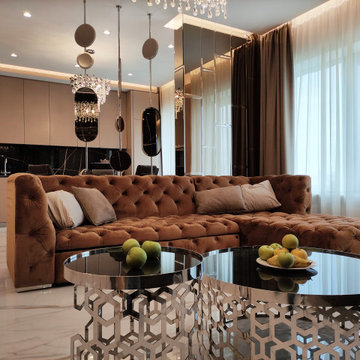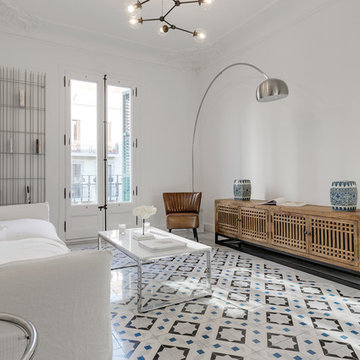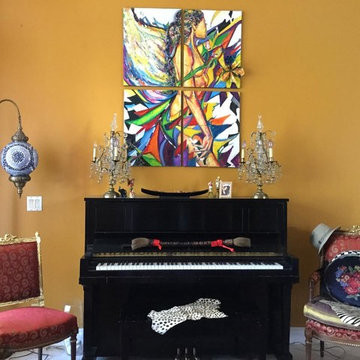Formal Living Room Design Photos with Porcelain Floors
Refine by:
Budget
Sort by:Popular Today
121 - 140 of 4,774 photos
Item 1 of 3
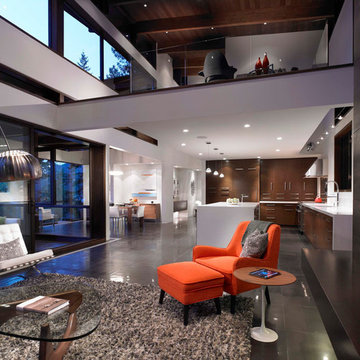
In the great room, an operable wall of glass opens the house onto a shaded deck, with spectacular views of Center Bay on Gambier Island. Above - the peninsula sitting area is the perfect tree-fort getaway, for conversation and relaxing. Open to the fireplace below and the trees beyond, it is an ideal go-away place to inspire and be inspired.
The Original plan was designed with a growing family in mind, but also works well for this client’s destination location and entertaining guests. The 3 bedroom, 3 bath home features en suite bedrooms on both floors.

Гостиная. Стены отделаны максимально лаконично: тонкие буазери и краска (Derufa), на полу — керамогранит Rex под мрамор. Диван, кожаные кресла: Arketipo. Cтеллажи: Hide by Shake. Люстра: Moooi. Настольная лампа: Smania. Композиционная доминанта зоны столовой — светильник Brand van Egmond. Эту зону акцентирует и кессонная конструкция на потолке. Обеденный стол, Cattelan Italia. Стулья, барные стулья, de Sede.
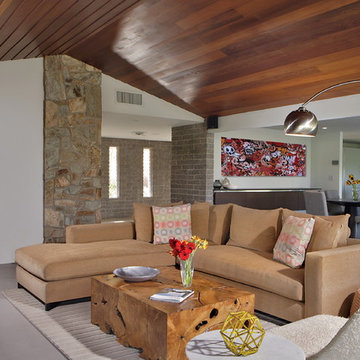
A wheat colored sectional provides contrast with the neutral porcelain tile floor and white walls. Natural stone columns and a toungue in groove wood ceiling bring the mountain landscape to the interior.
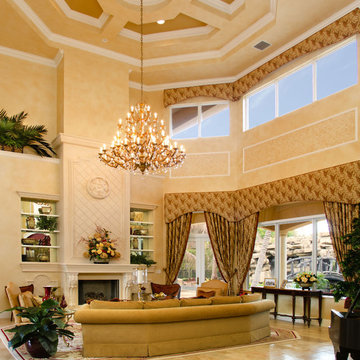
Exquisite living room with coffered ceiling and rich textiles and soaring stone fireplace, by Brenda Weiss, Registered Florida Interior Designer, ASID, IIDA
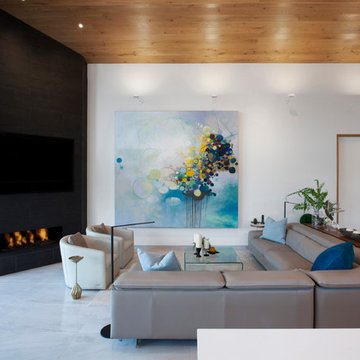
Open concept living room as viewed from behind kitchen island reclads existing corner fireplace, adds white oak to vaulted ceiling, and refines trim carpentry details throughout - Architecture/Interiors/Renderings/Photography: HAUS | Architecture For Modern Lifestyles - Construction Manager: WERK | Building Modern
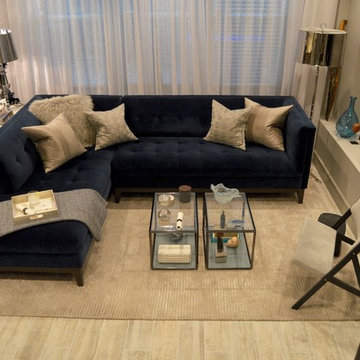
Love this view of the living room. This navy tufted sofa is the focal point and is surrounded by found objects, artwork, decor, and accent pieces. Although modern, this room is welcoming and makes you feel at home.
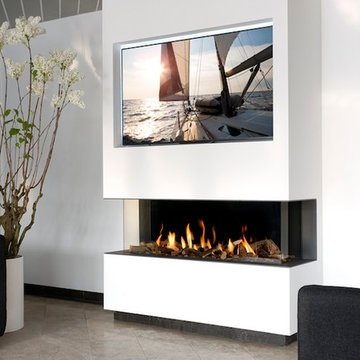
VIEW BELL LARGE 3 BY INTERFOCOS - A DUTCH MANUFACTURER. A PERFECT VIEW OF THE FIRE FROM EVERY ANGLE. AVAILABLE IN LARGE, MEDIUM AND SMALL.
Formal Living Room Design Photos with Porcelain Floors
7
