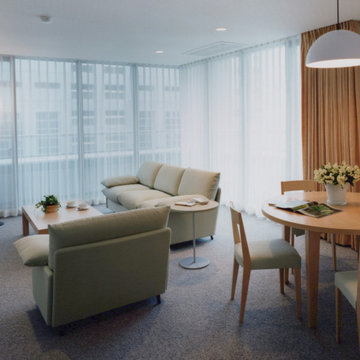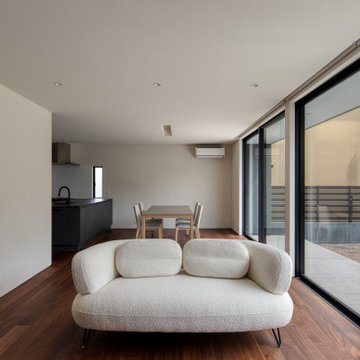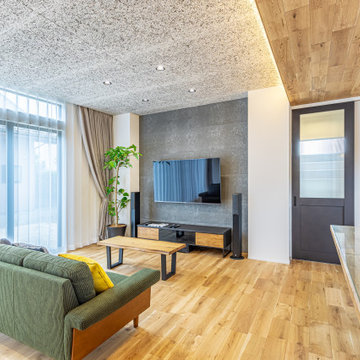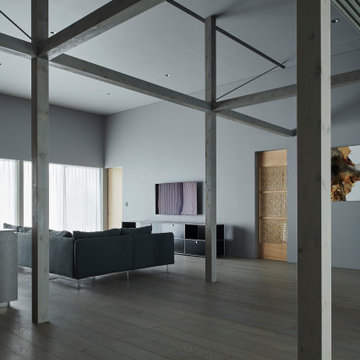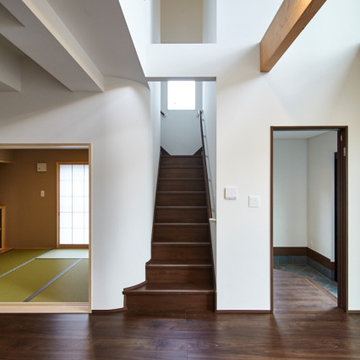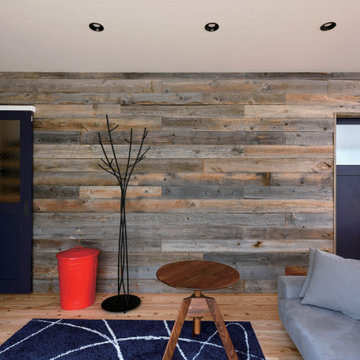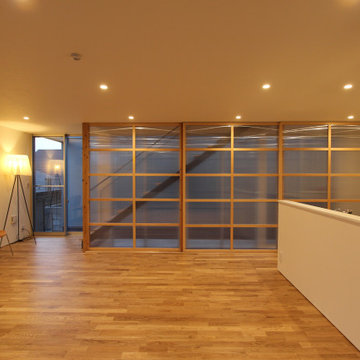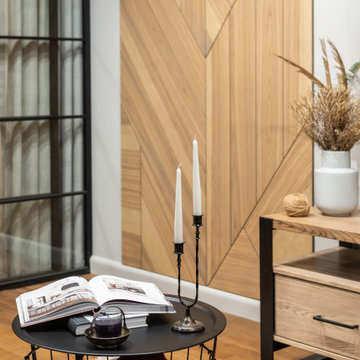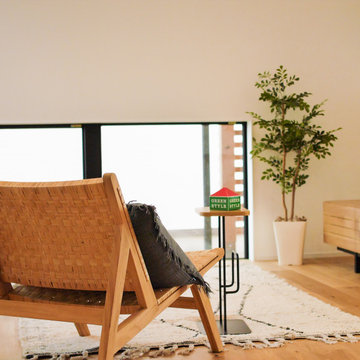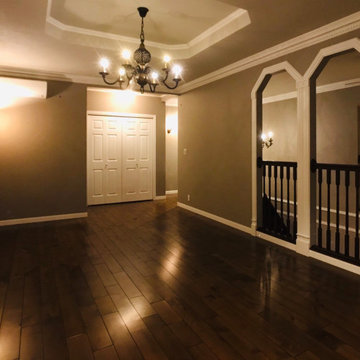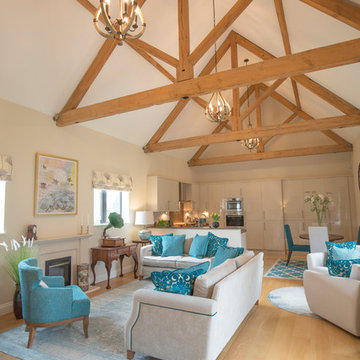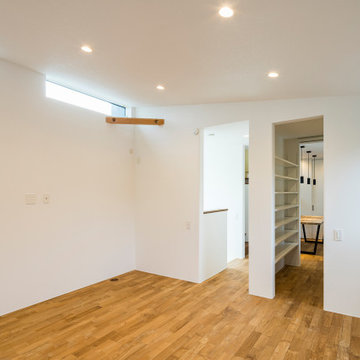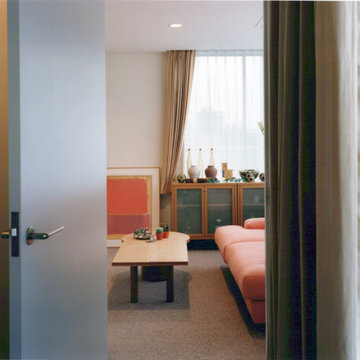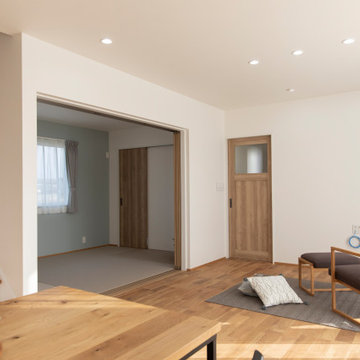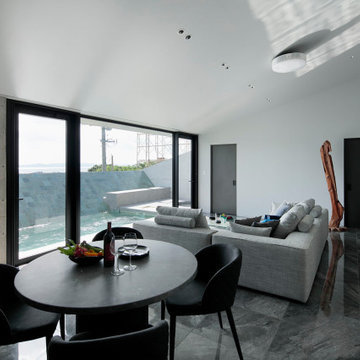Formal Living Room Design Photos with Wallpaper
Refine by:
Budget
Sort by:Popular Today
141 - 160 of 492 photos
Item 1 of 3
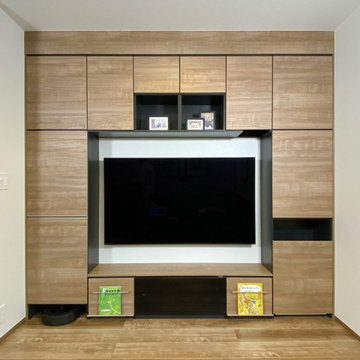
2階のリビングサイドに設けられたTVボードはシステム収納に組み込まれていて、一見しただけでは壁のよう。ダイニングと分離して設置することでメリハリの利いた生活スタイルを実現されています。
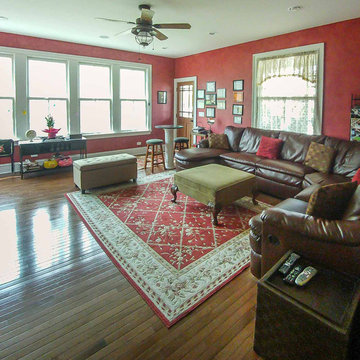
2-story addition to this historic 1894 Princess Anne Victorian. Family room, new full bath, relocated half bath, expanded kitchen and dining room, with Laundry, Master closet and bathroom above. Wrap-around porch with gazebo.
Photos by 12/12 Architects and Robert McKendrick Photography.
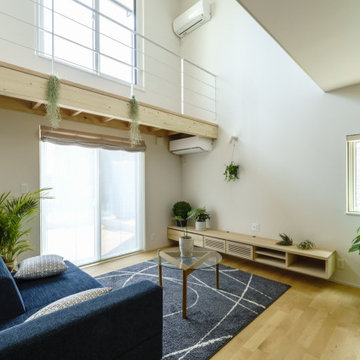
吹き抜けがある明るいリビングがいい。
本棚と机がある趣味の部屋とのつながりもほしい。
無垢のフローリングって落ち着く感じがする。
家族みんなで動線を考え、たったひとつ間取りにたどり着いた。
コンパクトだけど快適に暮らせるようなつくりを。
そんな理想を取り入れた建築計画を一緒に考えました。
そして、家族の想いがまたひとつカタチになりました。
家族構成:30代夫婦+子供2人
施工面積:132.07㎡ ( 39.86 坪)
竣工:2021年 6月
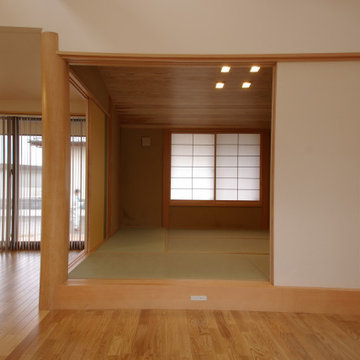
欧米の郊外住宅のように道路に沿って建設不可能な半公共地となる芝生地を持つ住宅街に建設されたコートハウスである。敷地自体は道路に対して開かれているが、肝心な住まいのプライバシーを重視しつつ、広い敷地を有効に利用すべくコートハウスの手法によって外に開きつつ内に開くという適度なバランスを獲得している。
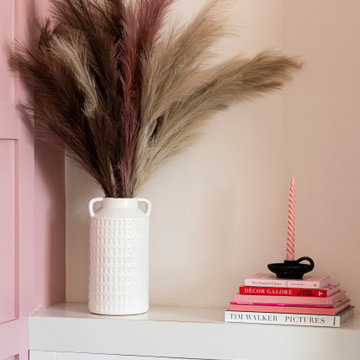
The brief for this project involved a full house renovation, and extension to reconfigure the ground floor layout. To maximise the untapped potential and make the most out of the existing space for a busy family home.
When we spoke with the homeowner about their project, it was clear that for them, this wasn’t just about a renovation or extension. It was about creating a home that really worked for them and their lifestyle. We built in plenty of storage, a large dining area so they could entertain family and friends easily. And instead of treating each space as a box with no connections between them, we designed a space to create a seamless flow throughout.
A complete refurbishment and interior design project, for this bold and brave colourful client. The kitchen was designed and all finishes were specified to create a warm modern take on a classic kitchen. Layered lighting was used in all the rooms to create a moody atmosphere. We designed fitted seating in the dining area and bespoke joinery to complete the look. We created a light filled dining space extension full of personality, with black glazing to connect to the garden and outdoor living.
Formal Living Room Design Photos with Wallpaper
8
