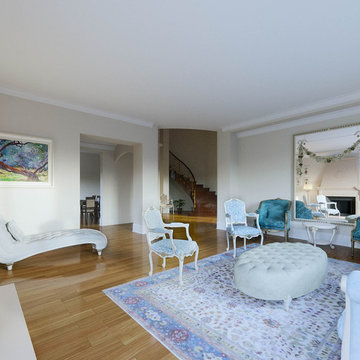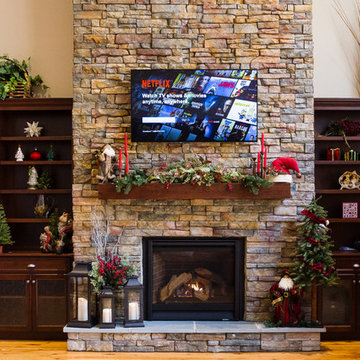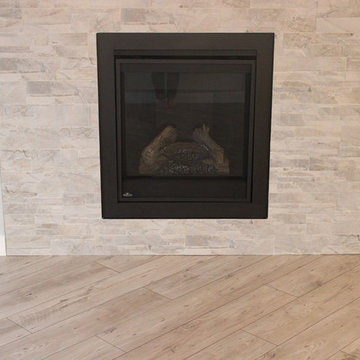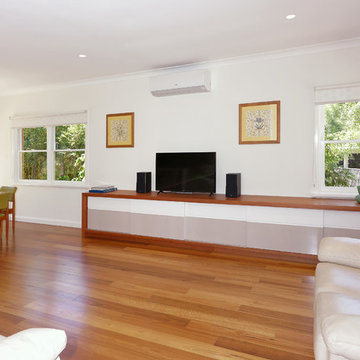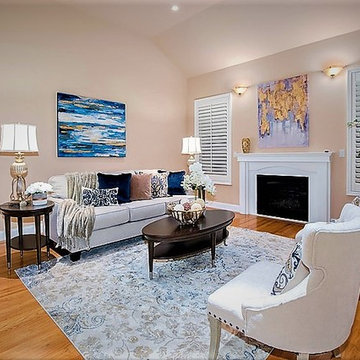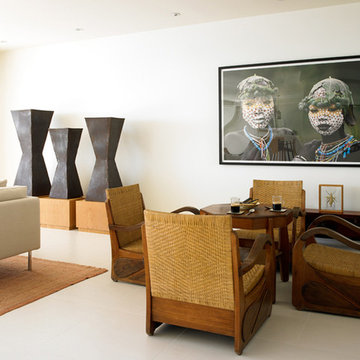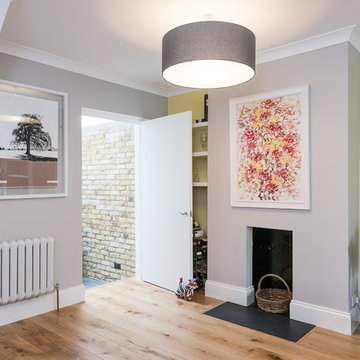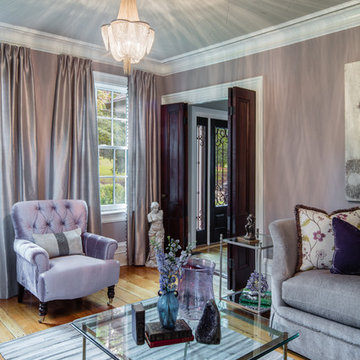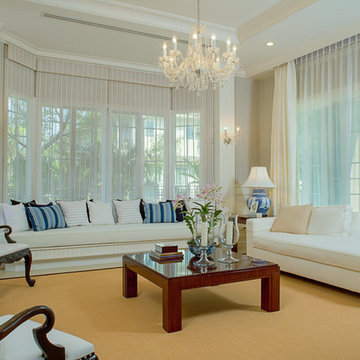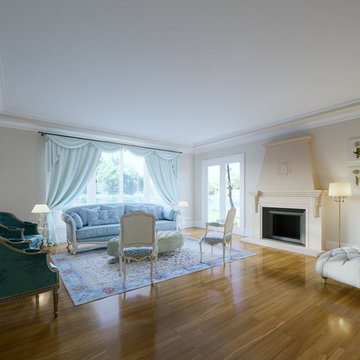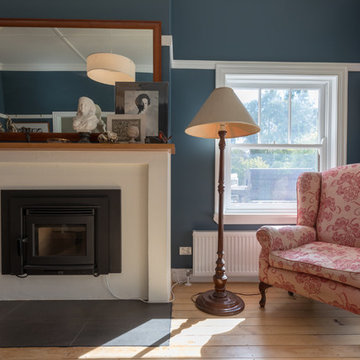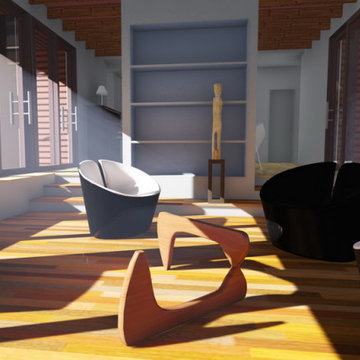Formal Living Room Design Photos with Yellow Floor
Refine by:
Budget
Sort by:Popular Today
121 - 140 of 256 photos
Item 1 of 3
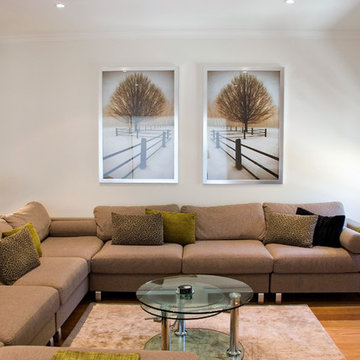
The mirrored 'Solitude' photographic art by David Winston, was custom printed to produce a mirror copy and provide perspective in the room. The natural fiber upholstery color selection for this custom built modular, was based on this photographic art, which our client fell in love with.
Interior Design - Despina Design
Furniture Design - Despina Design
Photography- Pearlin Design and Photography
Custom Modular Sofa - Everest Design
Coffee Table- Interior design elements
Cushions- Bandhini Home-wares Design
Armet lamps- Paul Viore
Art - David Winston Solitude
Window treatments - Sun Sol
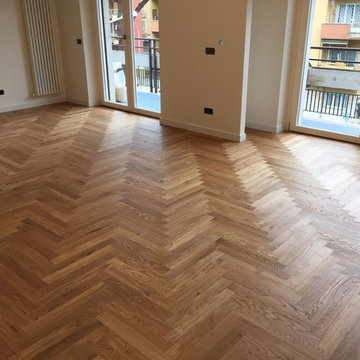
Parquet PROFILEGNO in Rovere Natura, spazzolato verniciato, prefinito 2 strati produzione 100% made in Italy, posa incollata con collanti certificati EC1Plus
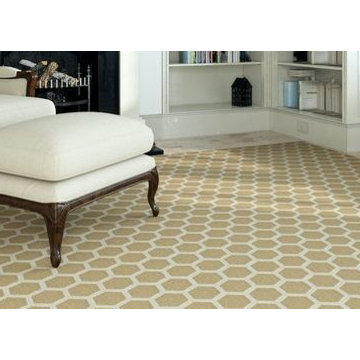
Silver Creek high end eco-friendly broadloom carpet by Bloomsburg Carpet Industries.
Contact us for more details! 202.999.3079
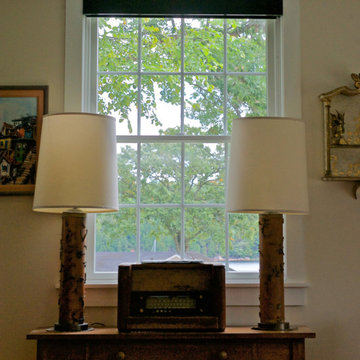
When our EcoSmart Solar Shades are raised, there is minimum view loss. Compact, sleek and stylish.
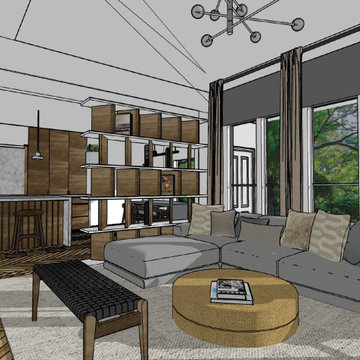
This living room is adjacent to the kitchen we designed and remodeled for the same Coppell client on W Bethel School Rd. Our purpose here was to design a more functional, modern living room space, in order to match the new kitchen look and feel and get a fresher feeling for the whole family to spend time together, as well as heighten their hospitality ability for guests. This living room design extends the white oak herringbone floor to the rest of the downstairs area and updates the furniture with mostly West Elm and Restoration Hardware selections. This living room also features a niched tv, updated fireplace, and a custom Nogal tv stand and bookshelf.
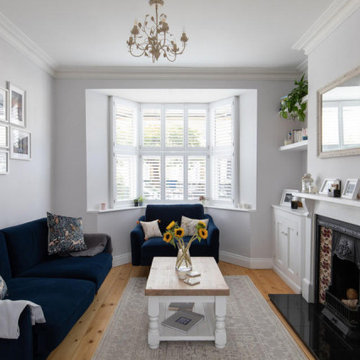
Captivating Contemporary Living Room:
Experience the allure of a contemporary living room that seamlessly fuses modern aesthetics with comfort. A chic blue sofa set becomes the focal point, offering both style and relaxation. Paired with a wooden coffee table, the space exudes an inviting blend of textures.
White wooden shutters introduce a touch of elegance, allowing natural light to dance across the room. Picture shelves display cherished memories, adding a personal touch to the ambience.
The black granite fireplace stone slab commands attention, anchoring the space with its bold presence. A meticulously tiled surround complements the room's palette, marrying sophistication with the cosy feel of a hearth.
In this living room, modern design elements harmonize with comfort, creating an environment where relaxation and contemporary style harmoniously coexist.
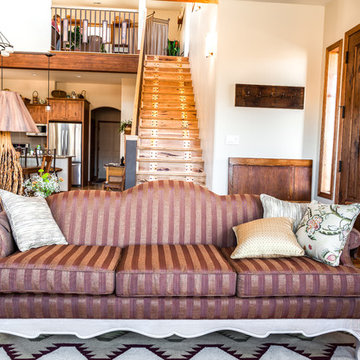
A roll of antique copper was cut and adhered to the wood risers using decorative nailheads. Antique furniture was updated with re-upholstery coordinating with the Native American Rug collection of the owner.
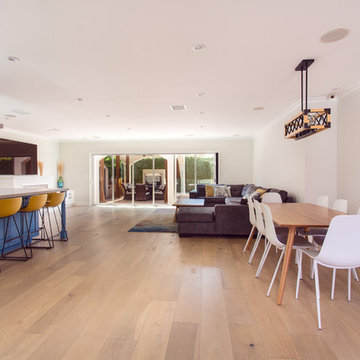
We had the pleasure to design and execute this wonderful project for a couple in Sherman Oaks.
Client was in need of a 4th bedroom and a brighter bigger living space.
We removed and reframed a 30' load bearing wall to unite the living room with the dining room and sitting area into 1 great room, we opened a 17' opening to the back yard to allow natural light to brighten the space and the greatest trick was relocating the kitchen from an enclosed space to the new great room and turning the old kitchen space into the 4th bedroom the client requested.
Notice how the warmth of the European oak floors interact with the more modern blue island and the yellow barstools.
The large island that can seat 8 people acts as a superb work space and an unofficial dining area.
All custom solid wood cabinets and the high end appliance complete the look of this new magnificent and warm space for the family to enjoy.
Formal Living Room Design Photos with Yellow Floor
7
